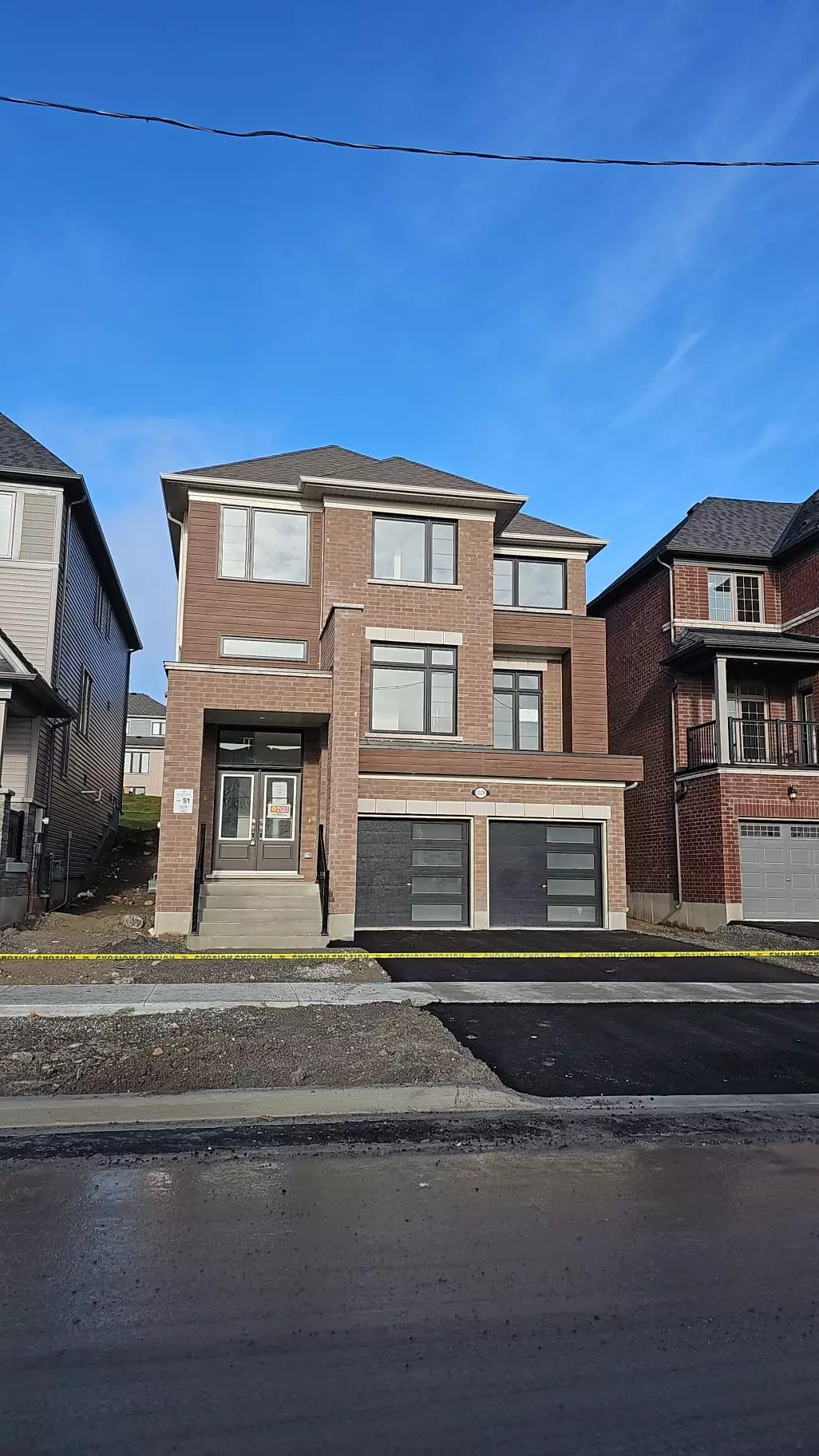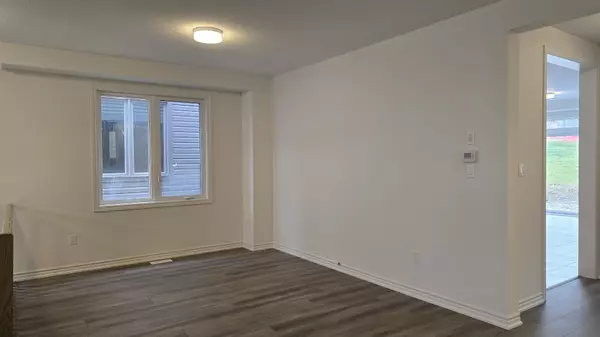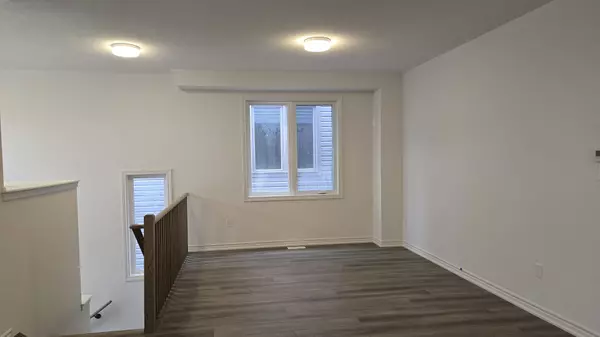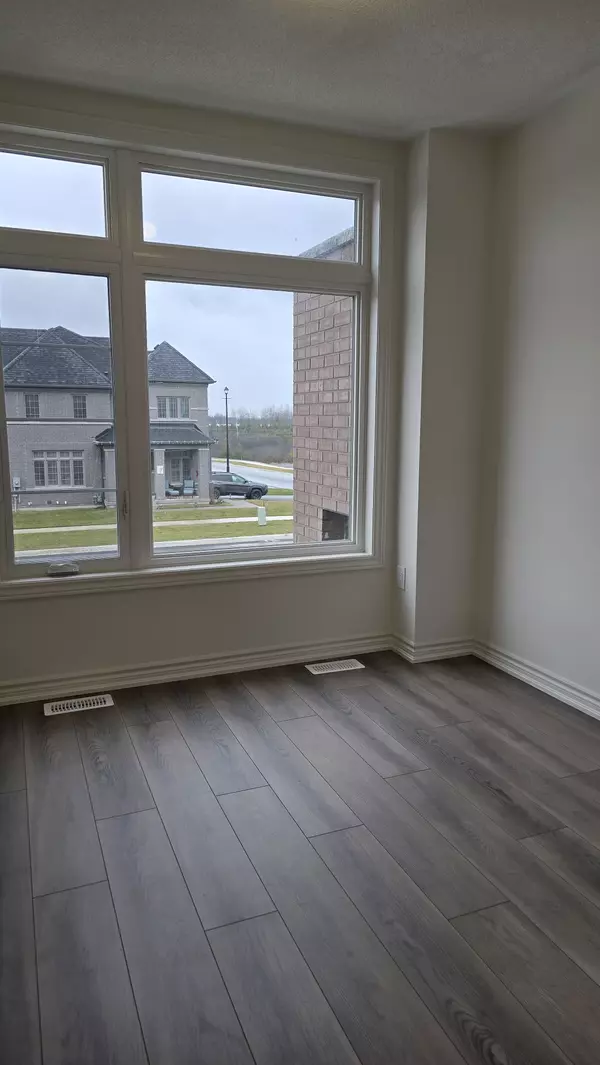REQUEST A TOUR If you would like to see this home without being there in person, select the "Virtual Tour" option and your agent will contact you to discuss available opportunities.
In-PersonVirtual Tour
$ 1,255,000
Est. payment /mo
Active
1029 Trailsview AVE Cobourg, ON K9A 4J6
4 Beds
4 Baths
UPDATED:
01/20/2025 10:43 PM
Key Details
Property Type Single Family Home
Sub Type Detached
Listing Status Active
Purchase Type For Sale
Approx. Sqft 2500-3000
Subdivision Cobourg
MLS Listing ID X11932842
Style 2-Storey
Bedrooms 4
Tax Year 2025
Property Description
**Gorgeous & Most Attractive Elevation** Is Finally For Sale Now !! Build By - The Tribute Communities. 2-Storey Detached Double Car Garage House is located in the Brand New Sub Division of Cobourg Trails. Approx. 2959 Sqft With Modern Elevation & Attractive Bay Windows for Natural Sunlight. It has a Deep Lot of 150 Feet. The House Consists of Separate Living Room, Family Room, Dinning Room & an Office/Den ideal for remote work or study; also it can be used as a 5th Bedroom. The Main Floor has a Smooth Ceiling & 9-Feet Ceiling which makes the house Bigger & Spacious. Hardwood Wood Flooring compliments the Brand New Paint in the House. Chef Delight Kitchen With a Central Island and Stone Countertop. 2nd Floor Consists of 4 Good Size Bedrooms & 3 Full Washrooms which is a Big Plus Point for Bigger Families and Laundry is also located on the 2nd Floor. Amazing Property for a Young Family !!
Location
State ON
County Northumberland
Community Cobourg
Area Northumberland
Zoning Residential
Rooms
Family Room Yes
Basement Full
Kitchen 1
Interior
Interior Features Ventilation System, Water Heater
Cooling None
Inclusions Furnace, Electric Light Fixtures & Washroom Mirrors.
Exterior
Parking Features Private
Garage Spaces 5.0
Pool None
Roof Type Asphalt Shingle
Lot Frontage 38.0
Lot Depth 150.0
Total Parking Spaces 5
Building
Foundation Poured Concrete
Listed by RE/MAX REALTY SERVICES INC.





