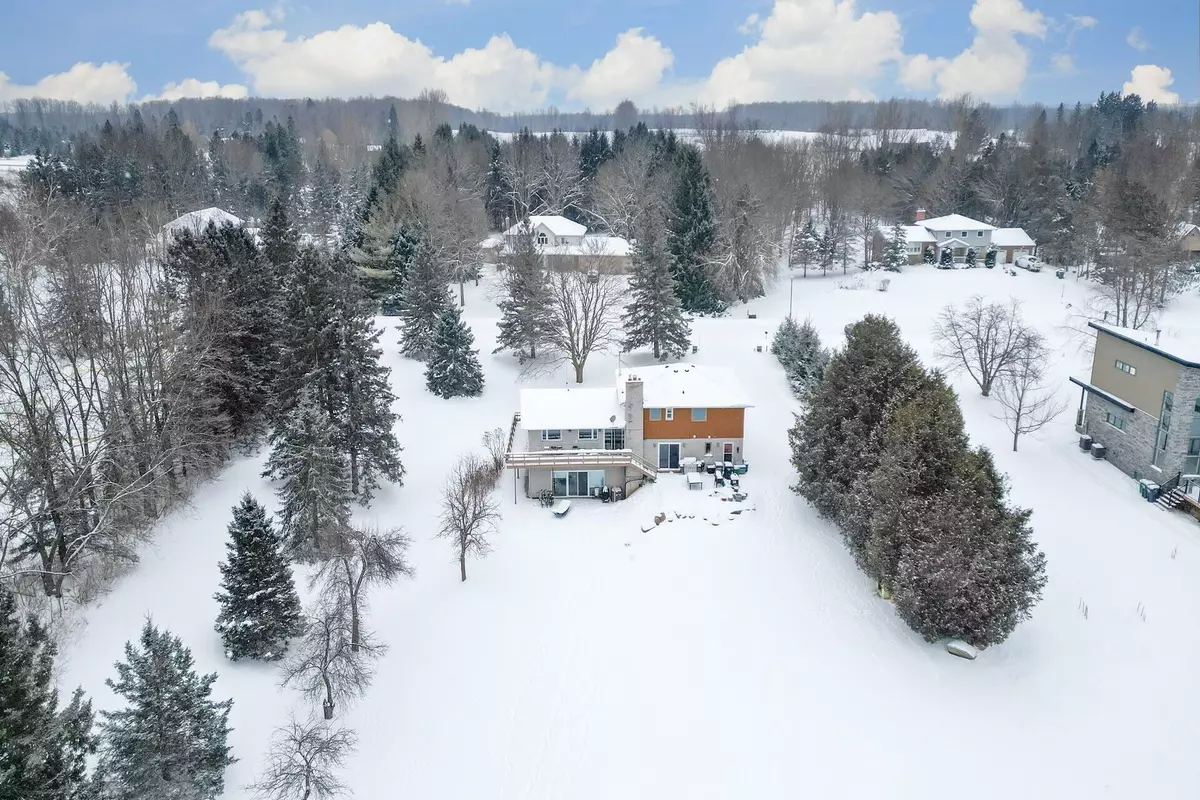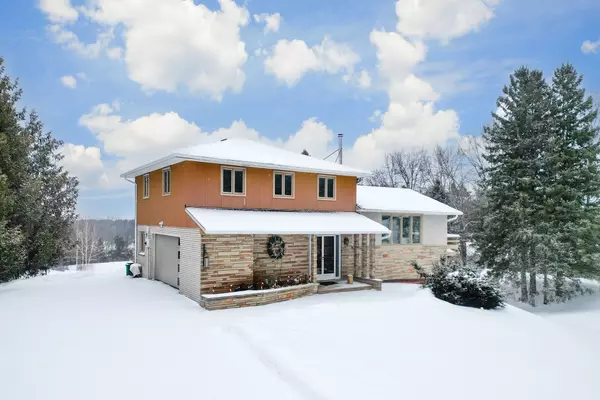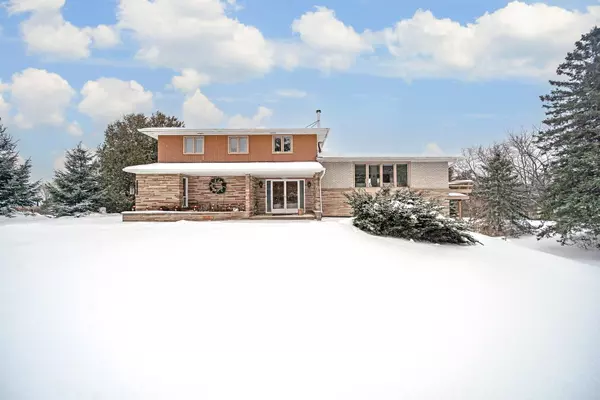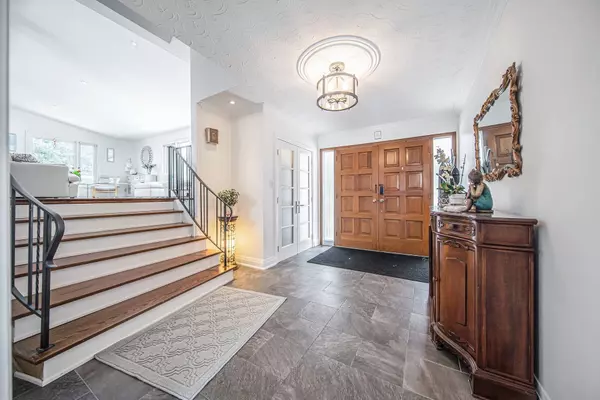REQUEST A TOUR If you would like to see this home without being there in person, select the "Virtual Tour" option and your agent will contact you to discuss available opportunities.
In-PersonVirtual Tour
$ 1,399,900
Est. payment /mo
Active
5 Glenn CT Caledon, ON L7K 0P3
3 Beds
3 Baths
UPDATED:
01/23/2025 06:05 PM
Key Details
Property Type Single Family Home
Sub Type Detached
Listing Status Active
Purchase Type For Sale
Subdivision Rural Caledon
MLS Listing ID W11933422
Style Sidesplit 4
Bedrooms 3
Annual Tax Amount $5,578
Tax Year 2024
Property Description
Discover your dream home in this meticulously upgraded property, offering a perfect balance of modern luxury & natural beauty, Situated on 2.75 acres in a mature subdivision bordering scenic parkland, this home provides a serene retreat just mins from the city. Large, welcoming foyer leads to bright, open-concept living areas. The family-sized kitchen & sunlit family room offer breathtaking views of Caledons picturesque rolling hills. The home features 3 generously sized bedrooms with updated flooring & modern finishes. main bathroom includes heated floors for added comfort, while the brand-new, enlarged ensuite exudes modern elegance with its stylish design.This home has undergone over $200K in upgrades, blending style and functionality. Basement with 11 ft ceilings, ready for your custom touch. peaceful, park-like surroundings with easy access to major highways and local amenities. Bussing is available right on the street to both public & Catholic schools, adding convenience for families
Location
State ON
County Peel
Community Rural Caledon
Area Peel
Rooms
Family Room Yes
Basement Finished with Walk-Out
Kitchen 1
Interior
Interior Features Other
Cooling Central Air
Fireplace Yes
Heat Source Propane
Exterior
Parking Features Private
Garage Spaces 6.0
Pool None
Roof Type Asphalt Shingle
Lot Frontage 200.0
Lot Depth 600.0
Total Parking Spaces 8
Building
Foundation Concrete
Listed by ROYAL LEPAGE FLOWER CITY REALTY





