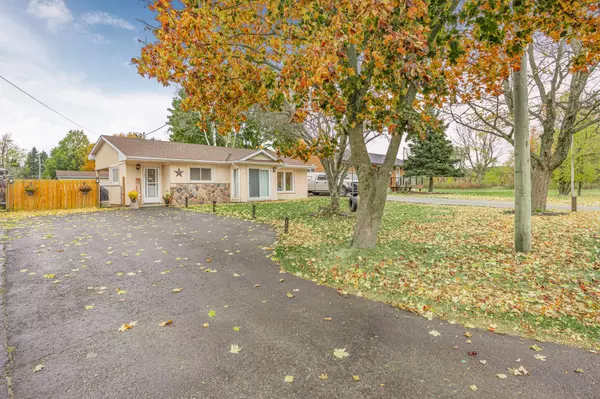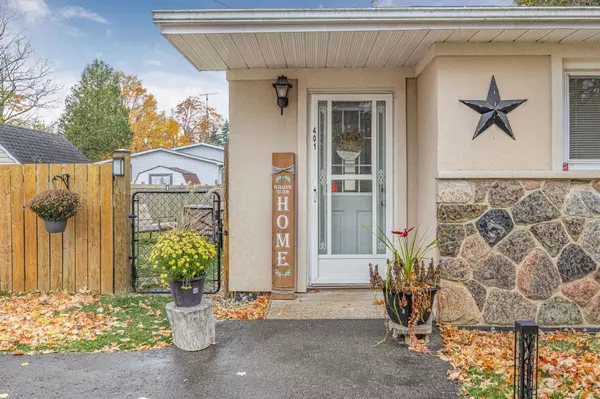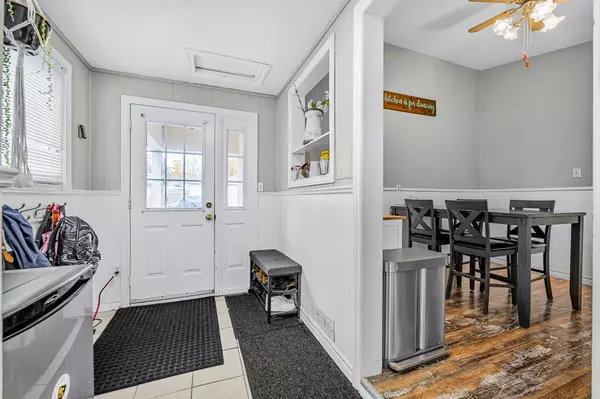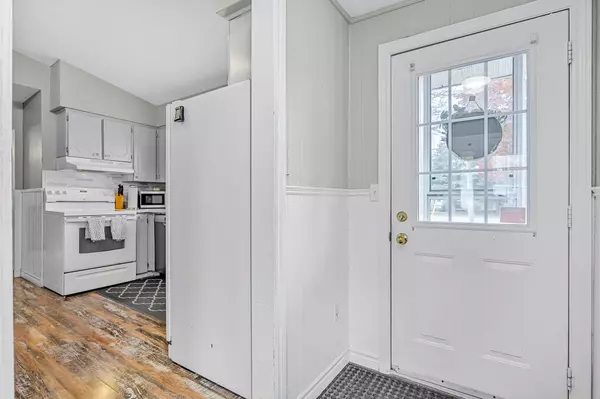REQUEST A TOUR If you would like to see this home without being there in person, select the "Virtual Tour" option and your agent will contact you to discuss available opportunities.
In-PersonVirtual Tour
$ 539,999
Est. payment /mo
Active
401 Main ST W Southgate, ON N0C 1B0
3 Beds
1 Bath
UPDATED:
01/21/2025 03:45 PM
Key Details
Property Type Single Family Home
Sub Type Detached
Listing Status Active
Purchase Type For Sale
Approx. Sqft 1100-1500
Subdivision Dundalk
MLS Listing ID X11933432
Style Backsplit 3
Bedrooms 3
Annual Tax Amount $2,918
Tax Year 2024
Property Description
You'll absolutely adore this move-in ready, updated 3-bedroom, 3-level backsplit, nestled on a family-sized lot just a stone's throw from the local primary school. Highlights of this home include: a welcoming large front foyer that opens to a covered porch, a spacious fully fenced backyard, and a bright eat-in kitchen complete with a ceramic backsplash and vaulted ceiling. The main floor boasts a roomy living area adorned with new premium laminate flooring and a cozy corner fireplace. Just a few steps up, you'll find three bedrooms, all with views of the backyard. The recently refreshed lower-level family/recreation room features luxury vinyl plank flooring and a queen-sized built-in Murphy bed, making it ideal for visiting family! Ample storage is available in the full crawl space and a large garden shed, which has newer siding.
Location
State ON
County Grey County
Community Dundalk
Area Grey County
Zoning Residential
Rooms
Family Room No
Basement Finished
Kitchen 1
Interior
Interior Features Storage, Sump Pump
Cooling Central Air
Fireplaces Number 1
Fireplaces Type Electric
Exterior
Exterior Feature Porch, Deck, Privacy, Landscaped
Parking Features Private
Garage Spaces 5.0
Pool None
View Trees/Woods
Roof Type Asphalt Shingle
Lot Frontage 62.5
Lot Depth 149.88
Total Parking Spaces 5
Building
Foundation Block
Listed by H.R. HORIZON REALTY LTD.





