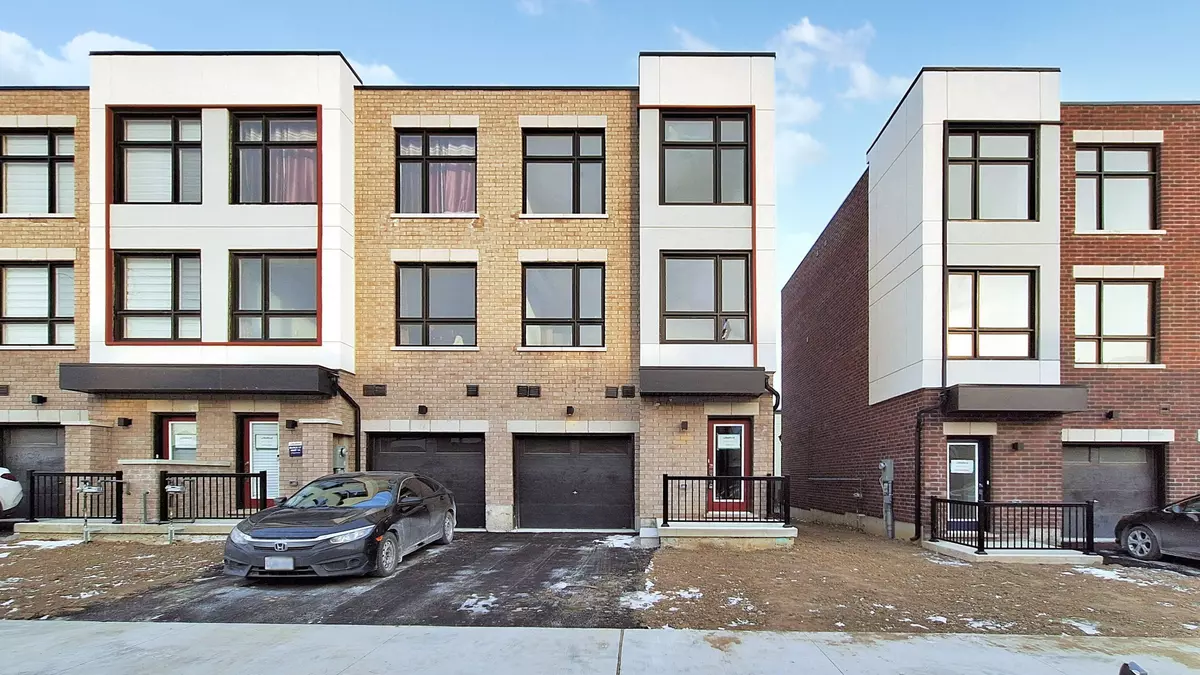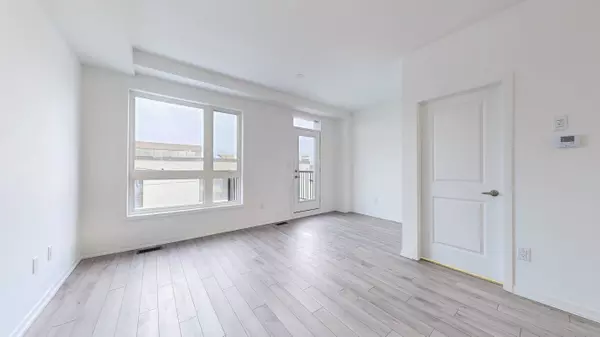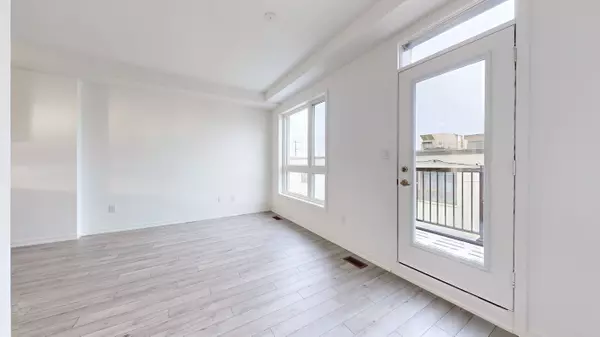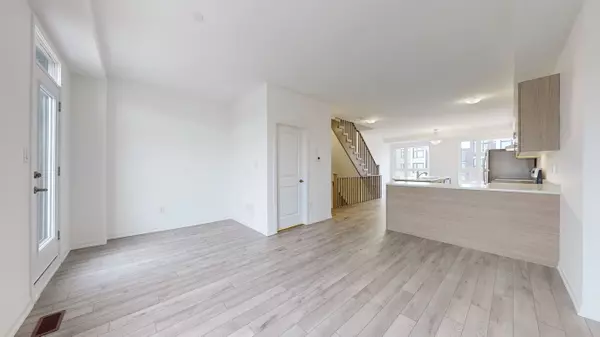REQUEST A TOUR If you would like to see this home without being there in person, select the "Virtual Tour" option and your agent will contact you to discuss available opportunities.
In-PersonVirtual Tour
$ 859,990
Est. payment /mo
Active
11 Pegler ST Ajax, ON L1S 7M3
3 Beds
3 Baths
UPDATED:
01/25/2025 06:58 PM
Key Details
Property Type Townhouse
Sub Type Att/Row/Townhouse
Listing Status Active
Purchase Type For Sale
Approx. Sqft 1500-2000
Subdivision South West
MLS Listing ID E11933814
Style 3-Storey
Bedrooms 3
Tax Year 2024
Property Description
This stunning end-unit freehold Barlow Model townhome offers 1839 SF of thoughtfully designed living space with a beautiful open-concept layout and no POTL fees. This home comes with a 7-year Tarion new home warranty, giving you peace of mind and added value.Located in the highly sought-after Hunters Crossing community in downtown Ajax, this home is perfect for families and professionals alike. The kitchen features a large centre island, perfect for entertaining or family gatherings, while the 9-foot smooth ceilings elevate the space with a modern, airy feel. Additional highlights include inside access to the garage, a full backyard with a wooden privacy fence to be installed by the builder, and front and rear entrances for convenience.Enjoy seamless indoor-outdoor living with both a walkout to the deck and a walkout to the balcony, providing multiple options to relax and unwind. As an end unit, the home is bathed in natural light and offers added privacy. Purchasers will also be entitled to a full PDI inspection, ensuring a smooth move-in process.Situated in an unbeatable location, this townhome offers urban living at its finest. Schools, amenities, parks, and healthcare facilities are all within walking distance. Commuting is effortless with the Ajax GO Station and Highway 401 just minutes away. Plus, youre close to shopping, dining, and big-box stores.
Location
State ON
County Durham
Community South West
Area Durham
Rooms
Family Room Yes
Basement None
Kitchen 1
Interior
Interior Features None
Cooling Central Air
Inclusions Kitchen stainless steel appliances, air conditioning system, all existing light fixtures
Exterior
Parking Features Private
Garage Spaces 2.0
Pool None
Roof Type Asphalt Shingle
Lot Frontage 18.0
Lot Depth 94.4
Total Parking Spaces 2
Building
Foundation Concrete Block
Listed by HAZELTON REAL ESTATE INC.





