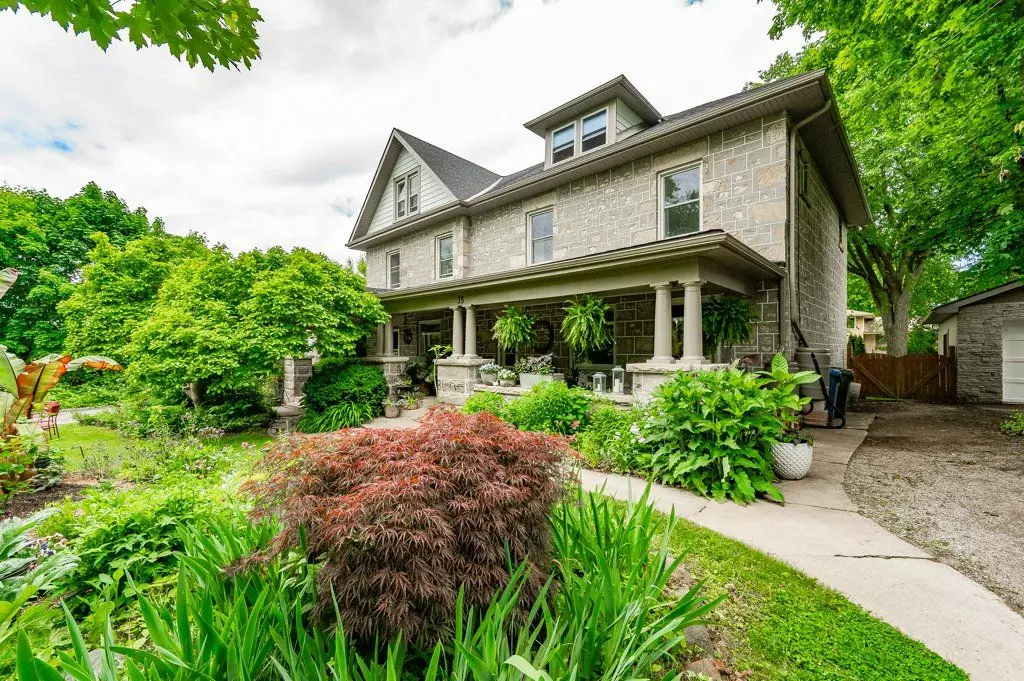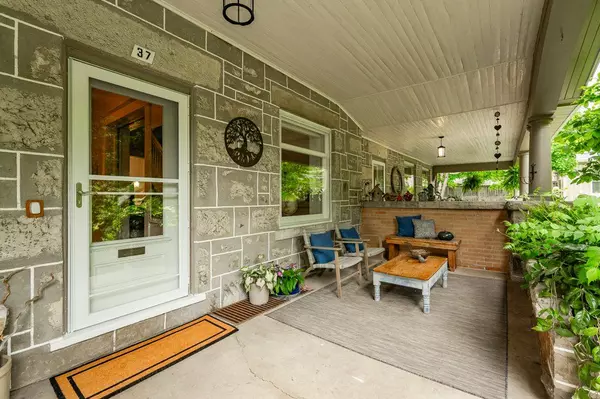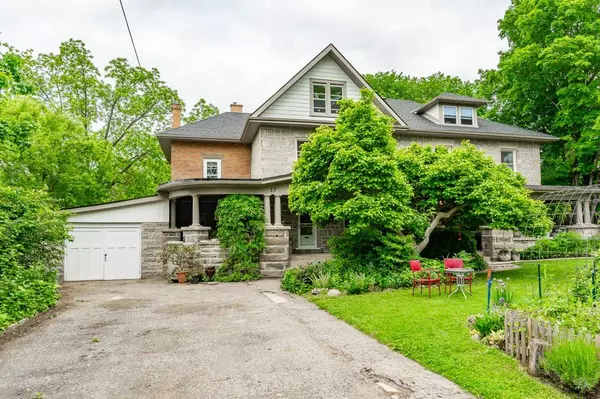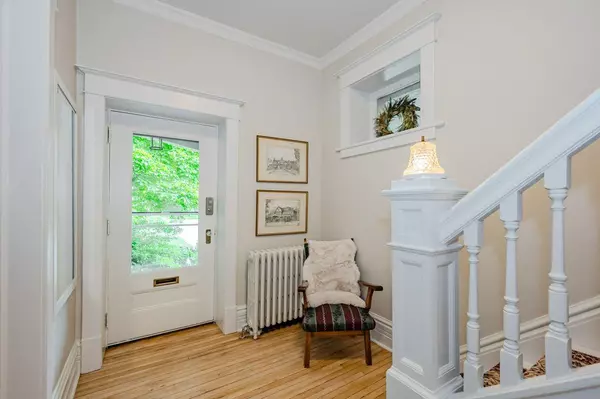35-37 POWELL ST W Guelph, ON N1H 1V1
7 Beds
3 Baths
UPDATED:
01/30/2025 02:48 AM
Key Details
Property Type Single Family Home
Sub Type Detached
Listing Status Active
Purchase Type For Sale
Subdivision Exhibition Park
MLS Listing ID X11933821
Style 2 1/2 Storey
Bedrooms 7
Annual Tax Amount $13,724
Tax Year 2024
Property Description
Location
State ON
County Wellington
Community Exhibition Park
Area Wellington
Zoning R1B
Rooms
Family Room Yes
Basement Unfinished
Kitchen 2
Interior
Interior Features Separate Heating Controls, Accessory Apartment, Other
Cooling Central Air
Inclusions #35: fridge, stove, washer, dryer, dishwasher, all window coverings and blinds, all existing light fixtures. #37: fridge, stove, washer, dryer, dishwasher, all window coverings and blinds, all existing light fixtures
Exterior
Parking Features Private Double
Garage Spaces 14.0
Pool None
Roof Type Asphalt Shingle
Lot Frontage 123.0
Lot Depth 179.0
Total Parking Spaces 14
Building
Foundation Stone, Poured Concrete
New Construction false
Others
Senior Community Yes





