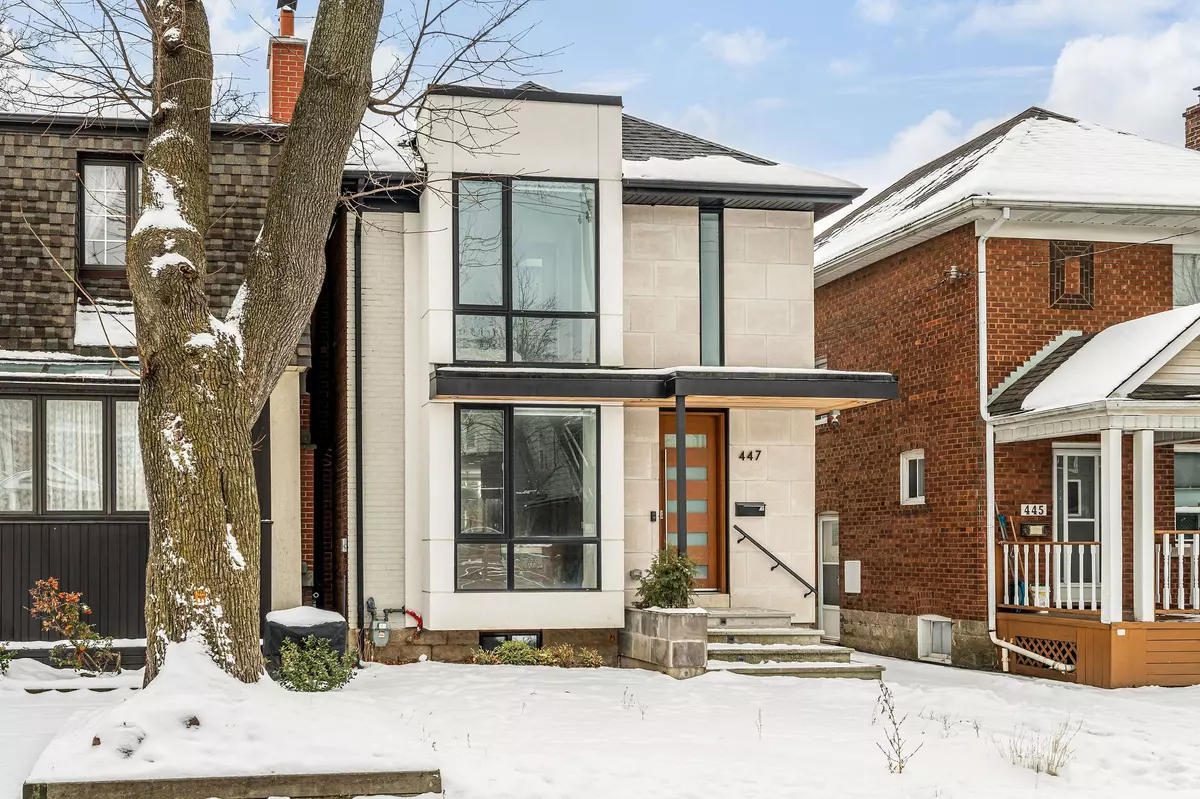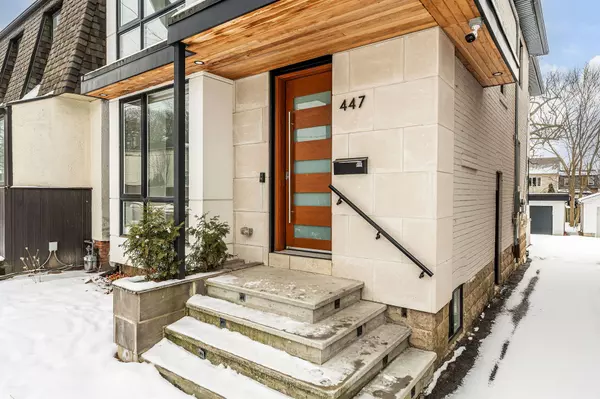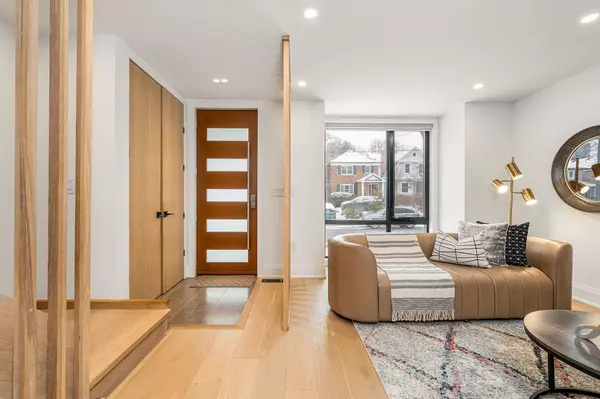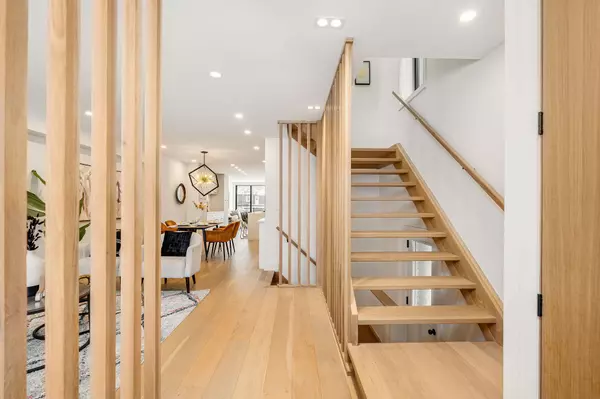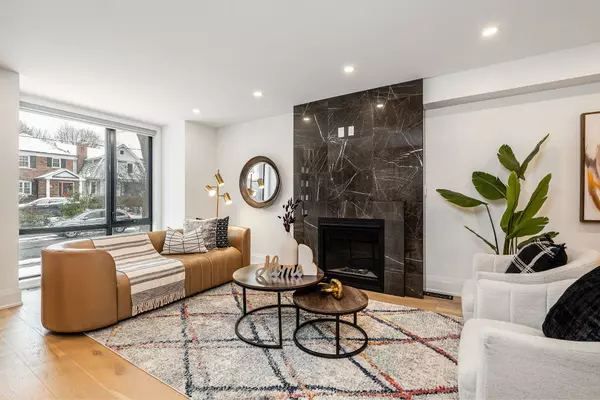REQUEST A TOUR If you would like to see this home without being there in person, select the "Virtual Tour" option and your agent will contact you to discuss available opportunities.
In-PersonVirtual Tour
$ 3,288,000
Est. payment /mo
Active
447 Soudan AVE Toronto C10, ON M4S 1X1
5 Beds
5 Baths
UPDATED:
01/23/2025 04:12 PM
Key Details
Property Type Single Family Home
Sub Type Detached
Listing Status Active
Purchase Type For Sale
Subdivision Mount Pleasant East
MLS Listing ID C11934022
Style 2-Storey
Bedrooms 5
Annual Tax Amount $12,374
Tax Year 2024
Property Description
Custom-Built Masterpiece in Davisville Village! Discover this stunning 4+1 bedroom, 5-bathroom home in the heart of Davisville Village, offering over 3,000 sq. ft. of beautifully crafted living space. Combining luxury and functionality, it provides the perfect setting for family living and entertaining. Thoughtfully designed with high-quality finishes, this modern residence features hardwood floors, sleek lighting, and a spacious open-concept layout.The custom kitchen, equipped with high-end stainless steel appliances, flows seamlessly into the expansive, sun-filled family room, which extends to a private, large deck overlooking a generous backyard, complete with a double-car garage. Upstairs, four spacious bedrooms and a dedicated built-in office space are filled with natural light and offer ample closet space. The primary bedroom is a true retreat, featuring a customized closet and a luxurious five-piece ensuite.The lower level boasts a large family/recreation room and an additional bedroom with its own ensuite, perfect for guests or extended family.Nestled in a prime location, this home is just steps from Eglinton, Mt. Pleasant shops, restaurants, and within the sought-after Maurice Cody School District, making it an unbeatable choice for urban living.
Location
State ON
County Toronto
Community Mount Pleasant East
Area Toronto
Rooms
Family Room Yes
Basement Finished
Kitchen 1
Separate Den/Office 1
Interior
Interior Features Other
Cooling Central Air
Inclusions Fridge, stove, hood fan, dishwasher, washer & dryer, all ELF(s) & window coverings.
Exterior
Parking Features Mutual
Garage Spaces 3.0
Pool None
Roof Type Unknown
Lot Frontage 25.0
Lot Depth 157.0
Total Parking Spaces 3
Building
Foundation Unknown
Others
Senior Community Yes
Listed by RE/MAX REALTRON LUCKY PENNY HOMES REALTY

