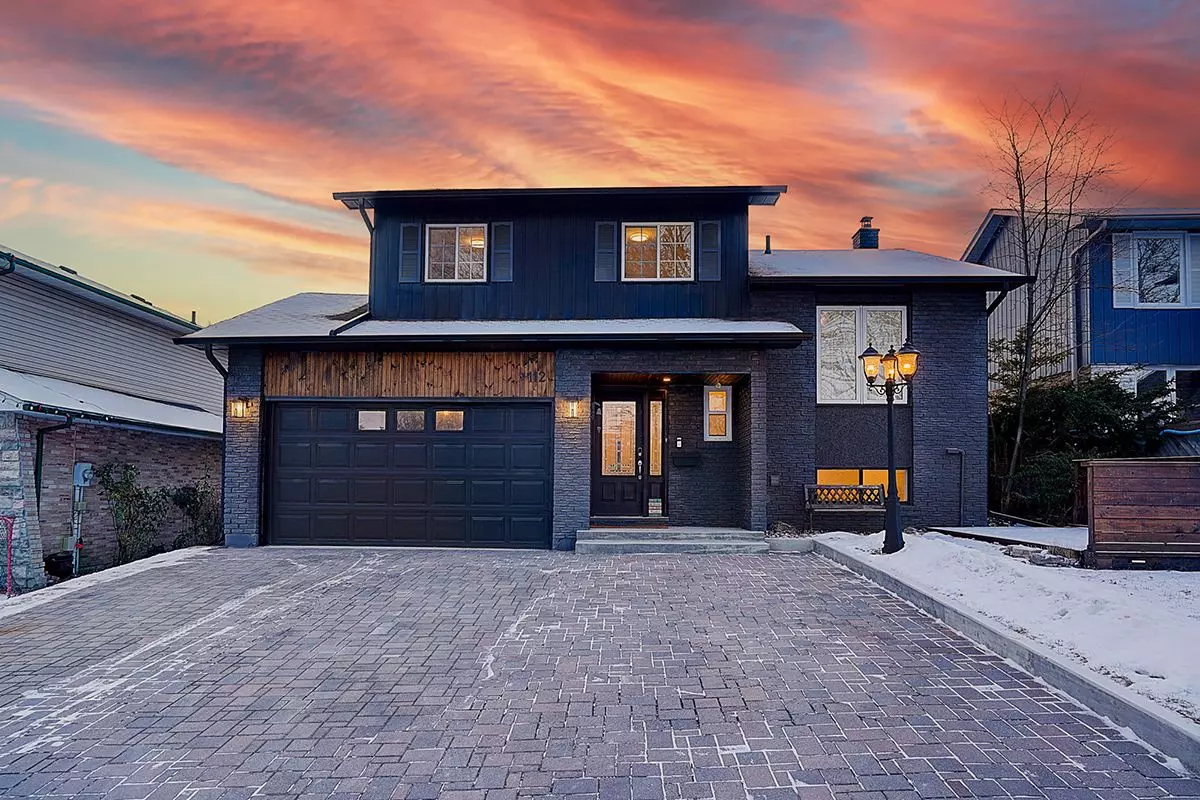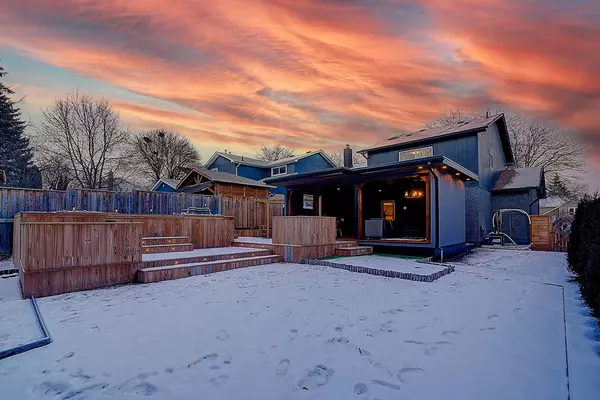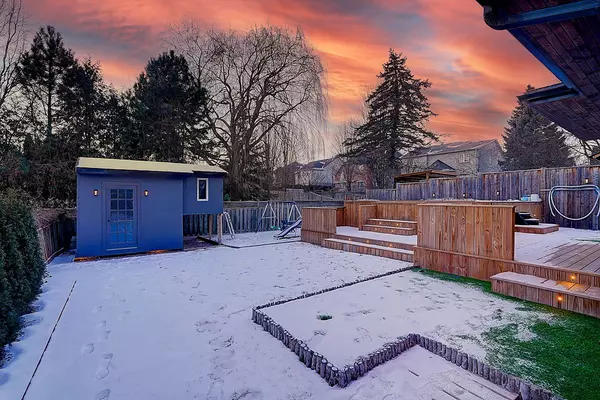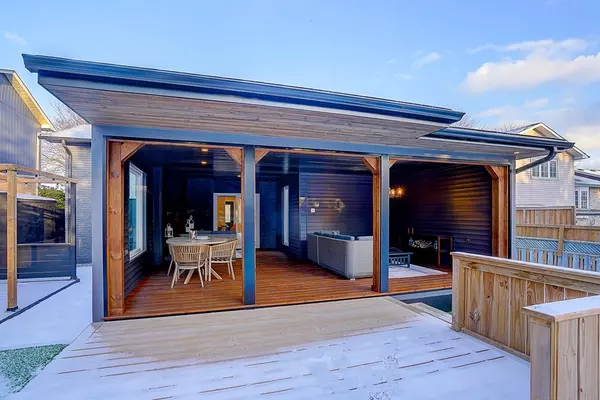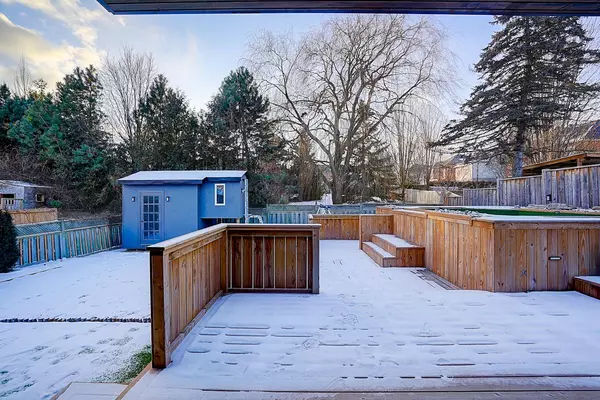REQUEST A TOUR If you would like to see this home without being there in person, select the "Virtual Tour" option and your agent will contact you to discuss available opportunities.
In-PersonVirtual Tour
$ 1,230,000
Est. payment /mo
Active
112 Guthrie CRES Whitby, ON L1P 1A7
3 Beds
3 Baths
UPDATED:
01/21/2025 08:48 PM
Key Details
Property Type Single Family Home
Sub Type Detached
Listing Status Active
Purchase Type For Sale
Subdivision Lynde Creek
MLS Listing ID E11934087
Style Sidesplit 5
Bedrooms 3
Annual Tax Amount $6,475
Tax Year 2024
Property Description
A Fully Renovated Top To Bottom Interior (2021), W Modern Finishes (2024), Brand Newer S/S Appliances (2021) ***Addition Of Covered Pavilion To Family Entertained Huge Backyard (2024) Incl Tree-House/Mini Golf/Shed, Swimming Pool (2022), Mature Trees/Solar Lights Surrounded*** Hardwood Floor/Pot Lights/Smooth Ceiling, Hi-E Furnace/A/C, Central humidifier and Honeywell Home Thermostat (2021), Roof & Windows (8 years),
Location
State ON
County Durham
Community Lynde Creek
Area Durham
Rooms
Family Room Yes
Basement Apartment, Separate Entrance
Kitchen 2
Separate Den/Office 2
Interior
Interior Features Water Meter
Cooling Central Air
Fireplace No
Heat Source Gas
Exterior
Parking Features Private
Garage Spaces 4.0
Pool Above Ground
Roof Type Asphalt Shingle
Lot Frontage 50.0
Lot Depth 125.0
Total Parking Spaces 6
Building
Foundation Concrete Block
Listed by RE/MAX EXCEL REALTY LTD.

