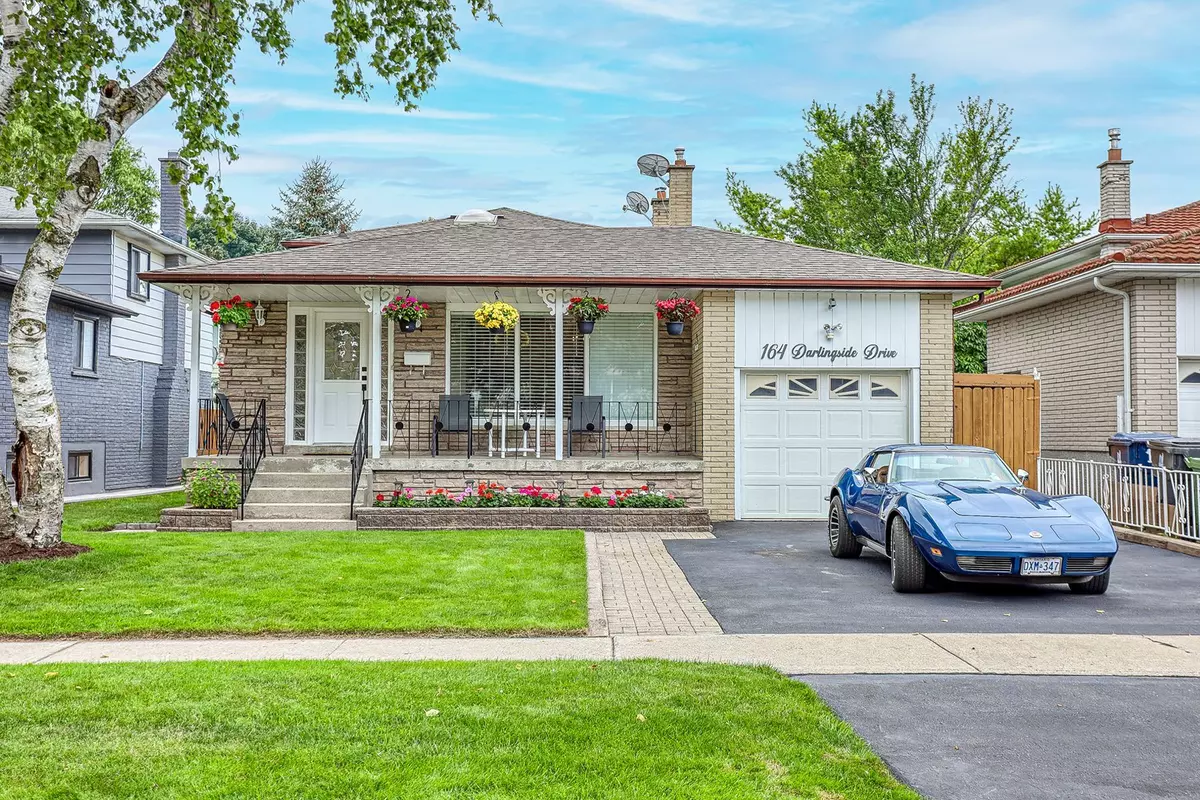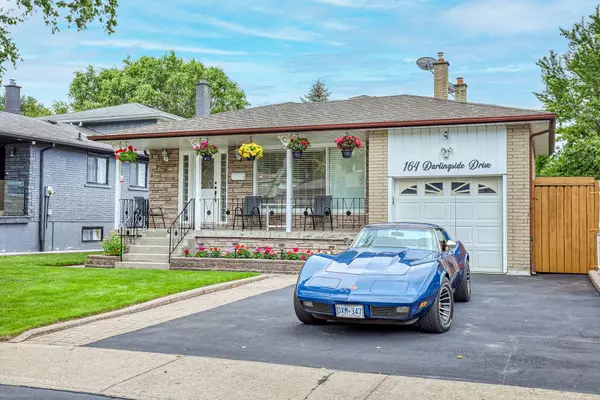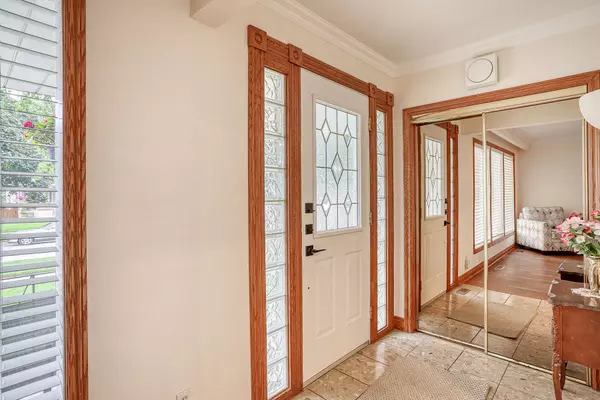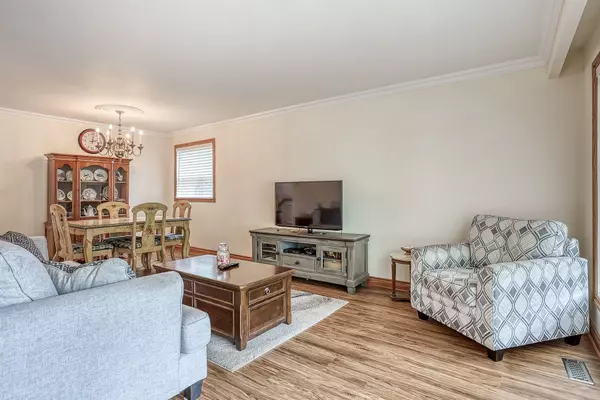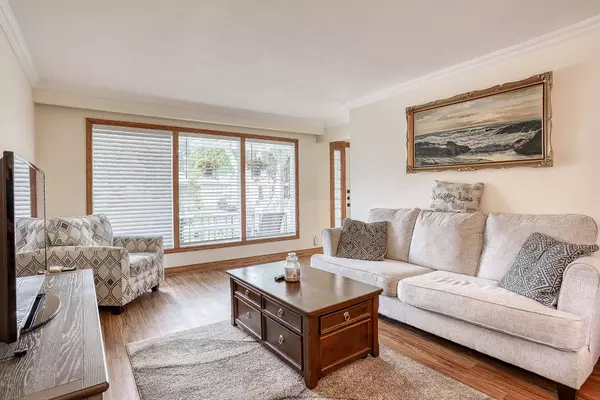164 Darlingside DR Toronto E10, ON M1E 3P6
4 Beds
3 Baths
UPDATED:
01/30/2025 06:29 PM
Key Details
Property Type Single Family Home
Sub Type Detached
Listing Status Active
Purchase Type For Sale
Subdivision West Hill
MLS Listing ID E11934075
Style Backsplit 4
Bedrooms 4
Annual Tax Amount $3,636
Tax Year 2024
Property Description
Location
State ON
County Toronto
Community West Hill
Area Toronto
Rooms
Family Room Yes
Basement Crawl Space, Finished
Kitchen 2
Separate Den/Office 1
Interior
Interior Features In-Law Capability, Sauna, Built-In Oven, Bar Fridge, Central Vacuum, Countertop Range
Cooling Central Air
Fireplaces Number 1
Fireplaces Type Family Room
Inclusions All Electric Light fixtures, All Window Coverings, Blinds, Bar Fridge, B/I Cooktop and B/I Oven, Fridge, Microwave, Dishwasher, Pool Cover, Pump and Shed. Fireplace insert, Central Vac. Hot Water Tank owned.
Exterior
Exterior Feature Patio
Parking Features Private
Garage Spaces 3.0
Pool Inground
View Pool, Garden
Roof Type Asphalt Shingle
Lot Frontage 46.05
Lot Depth 110.13
Total Parking Spaces 3
Building
Foundation Brick, Concrete

