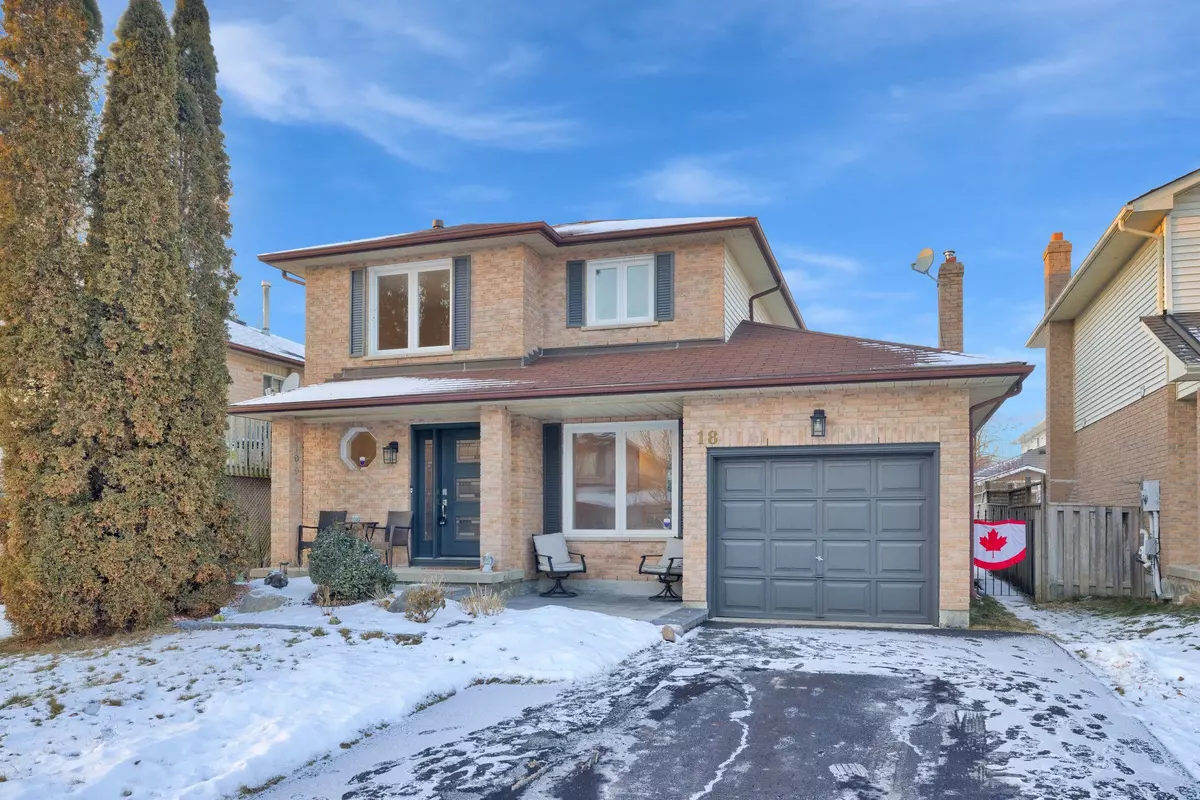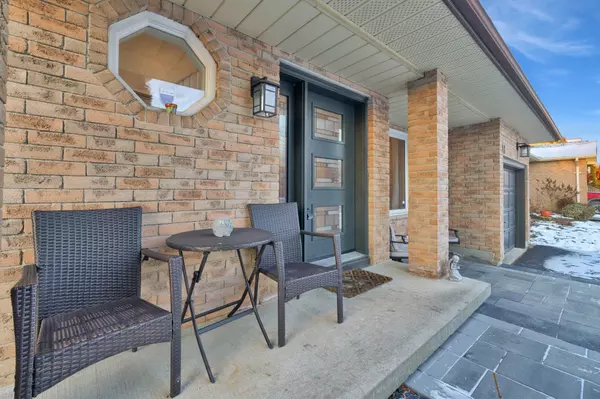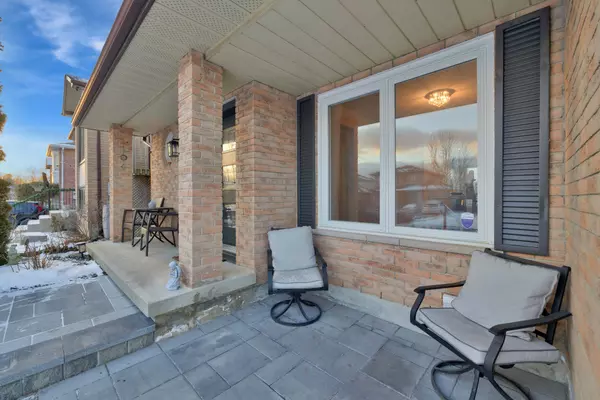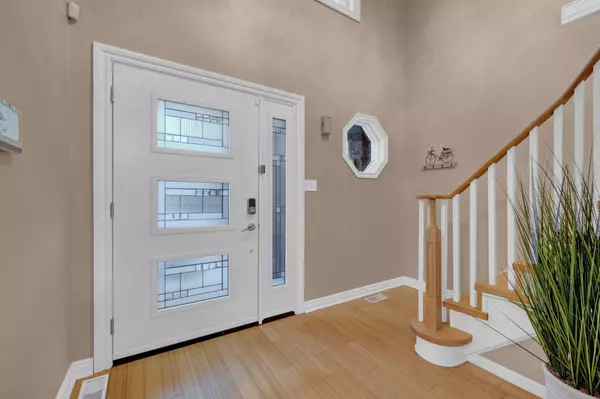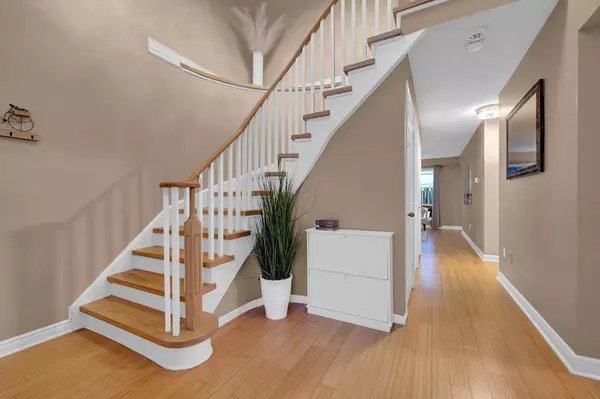REQUEST A TOUR If you would like to see this home without being there in person, select the "Virtual Tour" option and your agent will contact you to discuss available opportunities.
In-PersonVirtual Tour
$ 799,000
Est. payment /mo
Pending
18 Dunkin AVE Clarington, ON L1E 2E3
4 Beds
2 Baths
UPDATED:
02/03/2025 06:27 PM
Key Details
Property Type Single Family Home
Sub Type Detached
Listing Status Pending
Purchase Type For Sale
Approx. Sqft 1500-2000
Subdivision Courtice
MLS Listing ID E11934161
Style 2-Storey
Bedrooms 4
Annual Tax Amount $4,597
Tax Year 2024
Property Description
This Bright, Inviting Home Is Located In A Sought-After Neighbourhood, Close To Schools, Parks, Restaurants, And Essential Amenities. The Eat-In Kitchen, Featuring Stainless Steel Appliances, A Cozy Breakfast Nook, And A Large Picture Window, Offers A Cheerful Space For Casual Dining. A Formal Dining Room Provides An Elegant Setting For Entertaining, And The Spacious Family Room Opens To A Large Deck For Seamless Indoor-Outdoor Living. The Entire Home Is Filled With Natural Light, And Two Natural Gas Fireplaces Add Warmth And Charm. Additional Highlights Include A Fully Fenced Yard, Single-Car Garage With Interior Access, And A Versatile Basement. Recent Updates Include 2021-Furnace, A/C, Hot Water Tank, And Humidifier (All Owned), All Window Covers. 2022-New Kitchen Side Windows. 2023-Renovated Powder Room And Hardwood Stairs. A Must-See In A Prime Location!
Location
State ON
County Durham
Community Courtice
Area Durham
Rooms
Family Room Yes
Basement Full, Partially Finished
Kitchen 1
Separate Den/Office 1
Interior
Interior Features None
Cooling Central Air
Inclusions Fridge, Stove, B/I Microwave Range Hood, B/I Dishwasher, Washer, Dryer. Central Vac (as-is), 2 Fireplace (as is)
Exterior
Parking Features Private
Garage Spaces 5.0
Pool None
Roof Type Shingles
Lot Frontage 41.7
Lot Depth 100.07
Total Parking Spaces 5
Building
Foundation Concrete
Listed by ROYAL LEPAGE CONNECT REALTY

