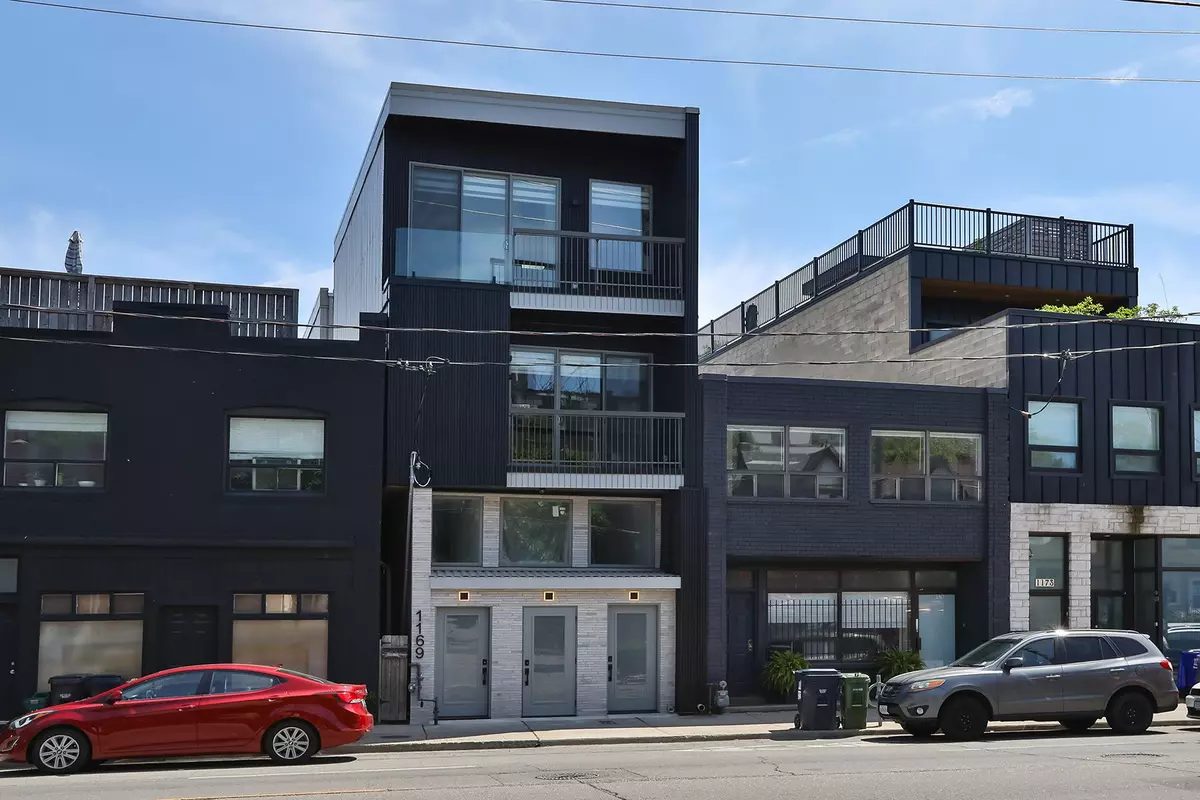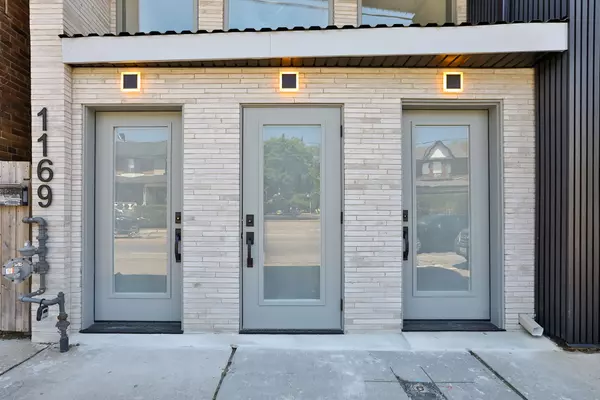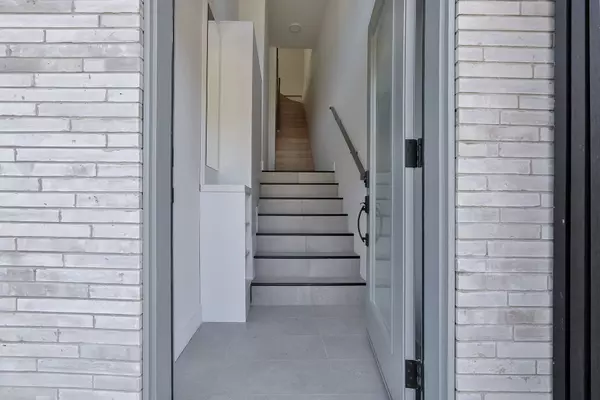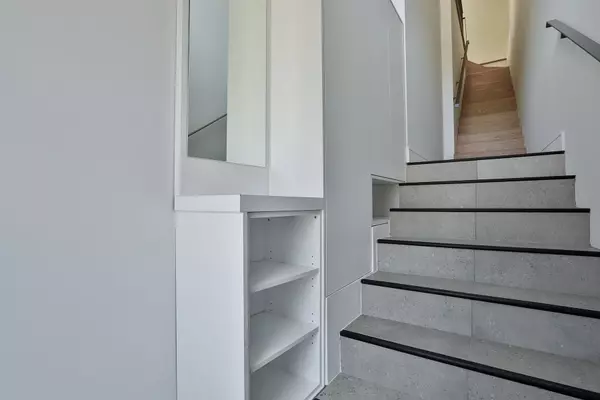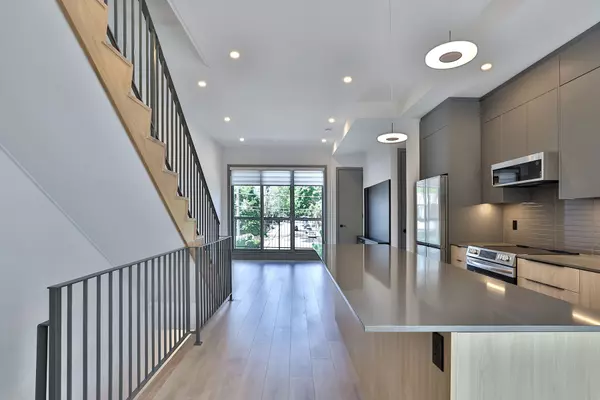REQUEST A TOUR If you would like to see this home without being there in person, select the "Virtual Tour" option and your agent will contact you to discuss available opportunities.
In-PersonVirtual Tour
$ 3,750
Active
1169 Davenport RD #Unit 4 Toronto C02, ON M6H 2G6
2 Beds
3 Baths
UPDATED:
01/21/2025 07:46 PM
Key Details
Property Type Single Family Home
Sub Type Detached
Listing Status Active
Purchase Type For Rent
Approx. Sqft 700-1100
Subdivision Wychwood
MLS Listing ID C11934301
Style 2-Storey
Bedrooms 2
Property Description
Newly Built 2 Bedrooms and 2.5 Bathrooms With High-End Finishes. Modern Kitchen With Open Concept Living And Kitchen/Dining Room. 10 Feet High Ceilings, Exclusive Courtyard, Primary Bedroom with Balcony .. Walker's Paradise, Close To Transit And, Parks
Location
State ON
County Toronto
Community Wychwood
Area Toronto
Rooms
Family Room No
Basement None
Kitchen 1
Interior
Interior Features Separate Hydro Meter
Cooling Central Air
Fireplaces Type Electric
Fireplace Yes
Heat Source Gas
Exterior
Parking Features None
Pool None
Roof Type Asphalt Shingle
Building
Unit Features Library,Public Transit
Foundation Concrete
Listed by RIGHT AT HOME REALTY

