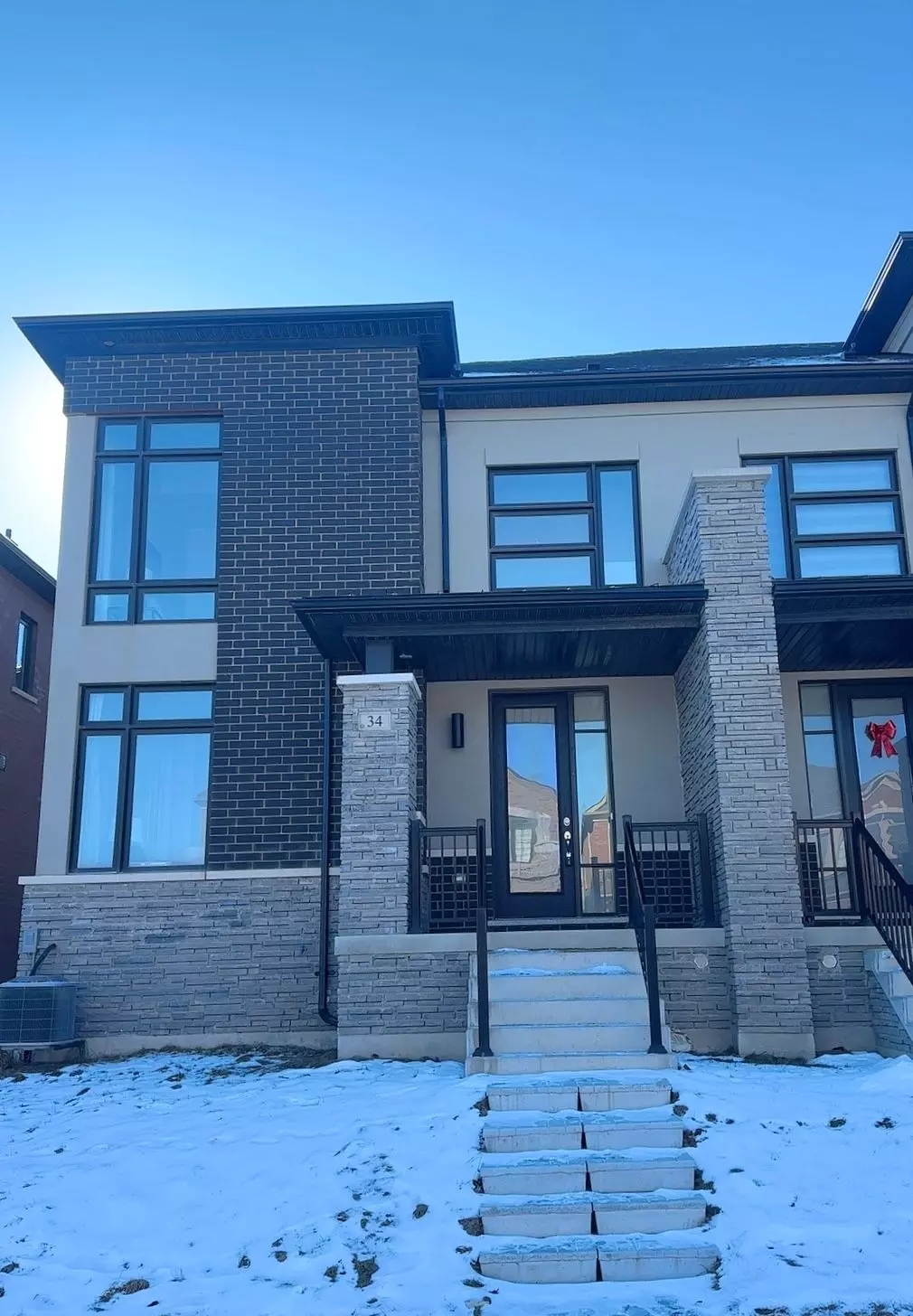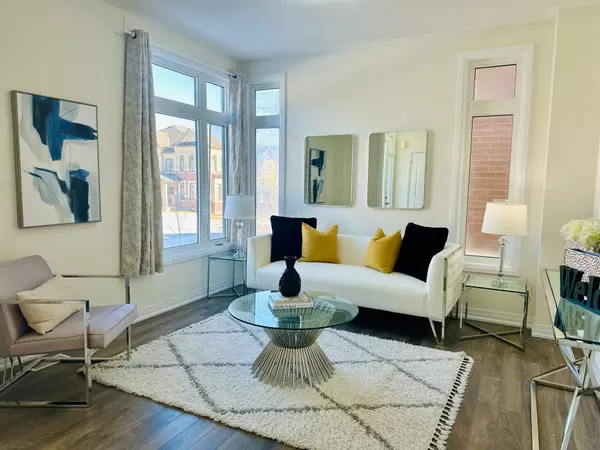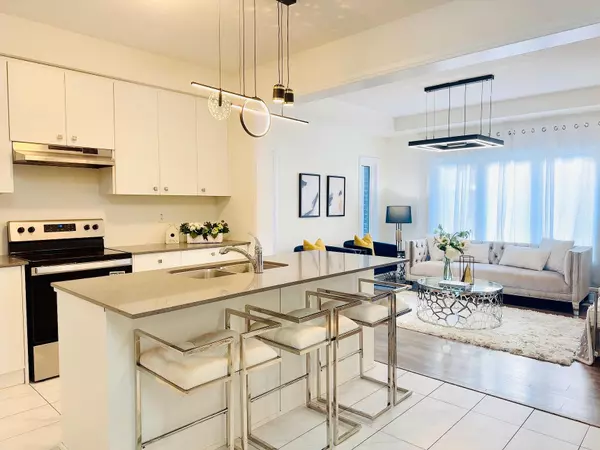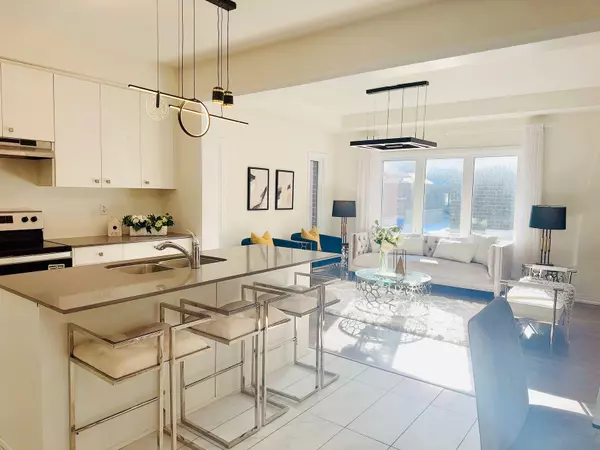REQUEST A TOUR If you would like to see this home without being there in person, select the "Virtual Tour" option and your agent will contact you to discuss available opportunities.
In-PersonVirtual Tour
$ 999,900
Est. payment /mo
Active
34 Oreilly ST Whitby, ON L1P 0N7
3 Beds
3 Baths
UPDATED:
01/22/2025 05:40 PM
Key Details
Property Type Townhouse
Sub Type Att/Row/Townhouse
Listing Status Active
Purchase Type For Sale
Approx. Sqft 1500-2000
Subdivision Rural Whitby
MLS Listing ID E11934382
Style 2-Storey
Bedrooms 3
Annual Tax Amount $6,352
Tax Year 2024
Property Description
This stunning 2.5-year-old, open-concept, and modern freehold end-unit townhome boasts approximately 1,950 square feet of luxurious living space. Featuring 9-foot ceilings on the main and second floors, an open-concept kitchen with a large quartz center island, and hardwood flooring on the main level. The home also includes oak stairs with wrought iron railings, fresh paint, New Lights and a primary bedroom with a 5-piece EnSite, walk-in closets, and a tray ceiling for a touch of modern elegance. Located in the highly desirable area of Whitby near Rossland and Highway 412, offering easy access to Highways 401 and 407, as well as top-rated schools, parks, shops, and restaurants. This home truly has it all----come see it to believe it!
Location
State ON
County Durham
Community Rural Whitby
Area Durham
Rooms
Family Room Yes
Basement Unfinished
Kitchen 1
Interior
Interior Features None
Cooling Central Air
Fireplace No
Heat Source Gas
Exterior
Parking Features Private
Garage Spaces 1.0
Pool None
Roof Type Shingles
Lot Frontage 26.94
Lot Depth 99.51
Total Parking Spaces 3
Building
Foundation Unknown
Listed by ROYAL ELITE REALTY INC.





