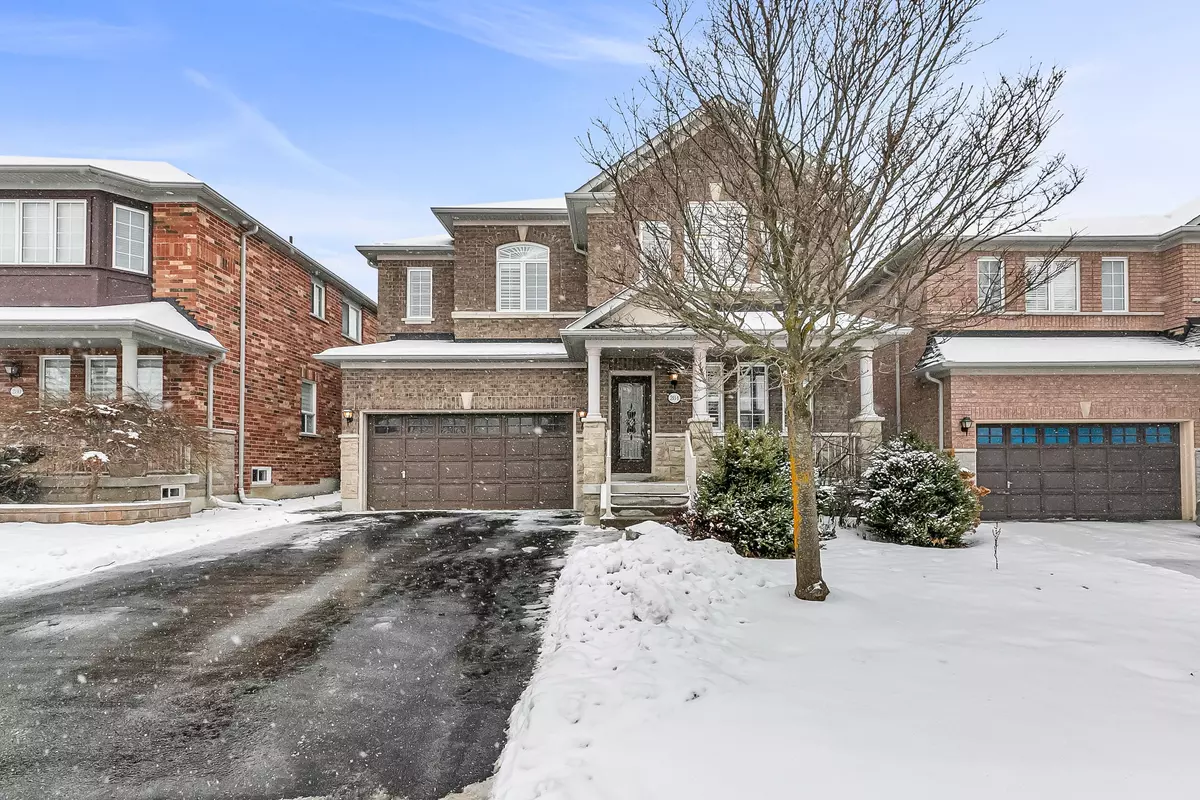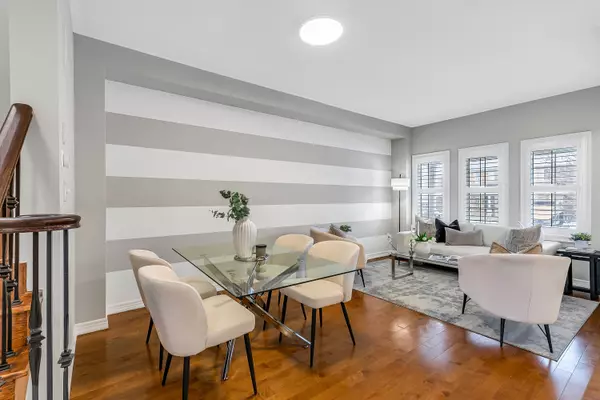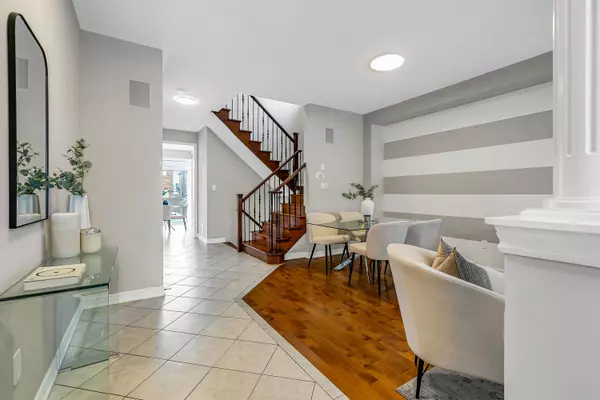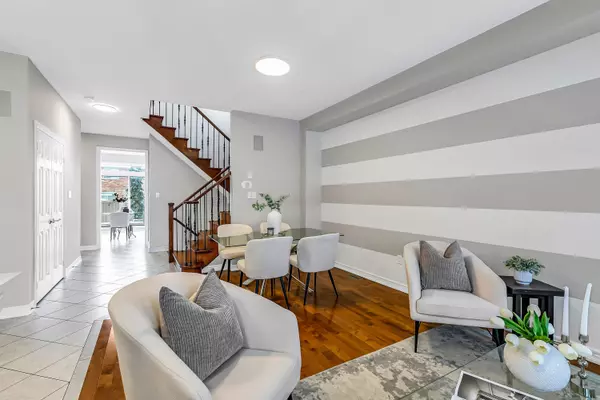REQUEST A TOUR If you would like to see this home without being there in person, select the "Virtual Tour" option and your agent will contact you to discuss available opportunities.
In-PersonVirtual Tour
$ 1,699,000
Est. payment /mo
Price Dropped by $29K
284 Bilbrough ST Aurora, ON L4G 7X5
4 Beds
4 Baths
UPDATED:
01/30/2025 05:20 PM
Key Details
Property Type Single Family Home
Sub Type Detached
Listing Status Active
Purchase Type For Sale
Subdivision Bayview Northeast
MLS Listing ID N11934384
Style 2-Storey
Bedrooms 4
Annual Tax Amount $6,784
Tax Year 2024
Property Description
Your Dream Home Awaits!Stunning 4-Bed,4-Bath in Auroras Prime Neighborhood Step into elegance with this upgraded detached home, offering hardwood floors throughout, soaring 9-ft ceilings on the main floor, and a bright, modern kitchen with granite countertops, stainless steel appliances & pot lights. Relax by the cozy gas fireplace or entertain in the open-concept finished basement with a 3-piece bathroom.Spacious bedrooms with large closets provide comfort, while the large & beautifully landscaped backyard with gas line is perfect for outdoor gatherings, family fun, or relaxing in your private sanctuary .Enjoy the convenience of a private driveway with no sidewalk, main-floor laundry & a mudroom. Nestled steps from high-ranking Rick Hanson PS, parks, trails, tennis & pickleball courts, and minutes from top amenities, shops, and restaurants.With quick access to Hwy404, this home is a commuters dream.This is more than a house its the lifestyle upgrade you have been waiting for. Don't wait make it yours today!
Location
State ON
County York
Community Bayview Northeast
Area York
Rooms
Family Room Yes
Basement Finished
Kitchen 1
Interior
Interior Features None
Cooling Central Air
Fireplace Yes
Heat Source Gas
Exterior
Parking Features Private
Garage Spaces 4.0
Pool None
Roof Type Shingles
Lot Frontage 42.98
Lot Depth 109.91
Total Parking Spaces 6
Building
Foundation Concrete
Listed by REALOSOPHY REALTY INC.





