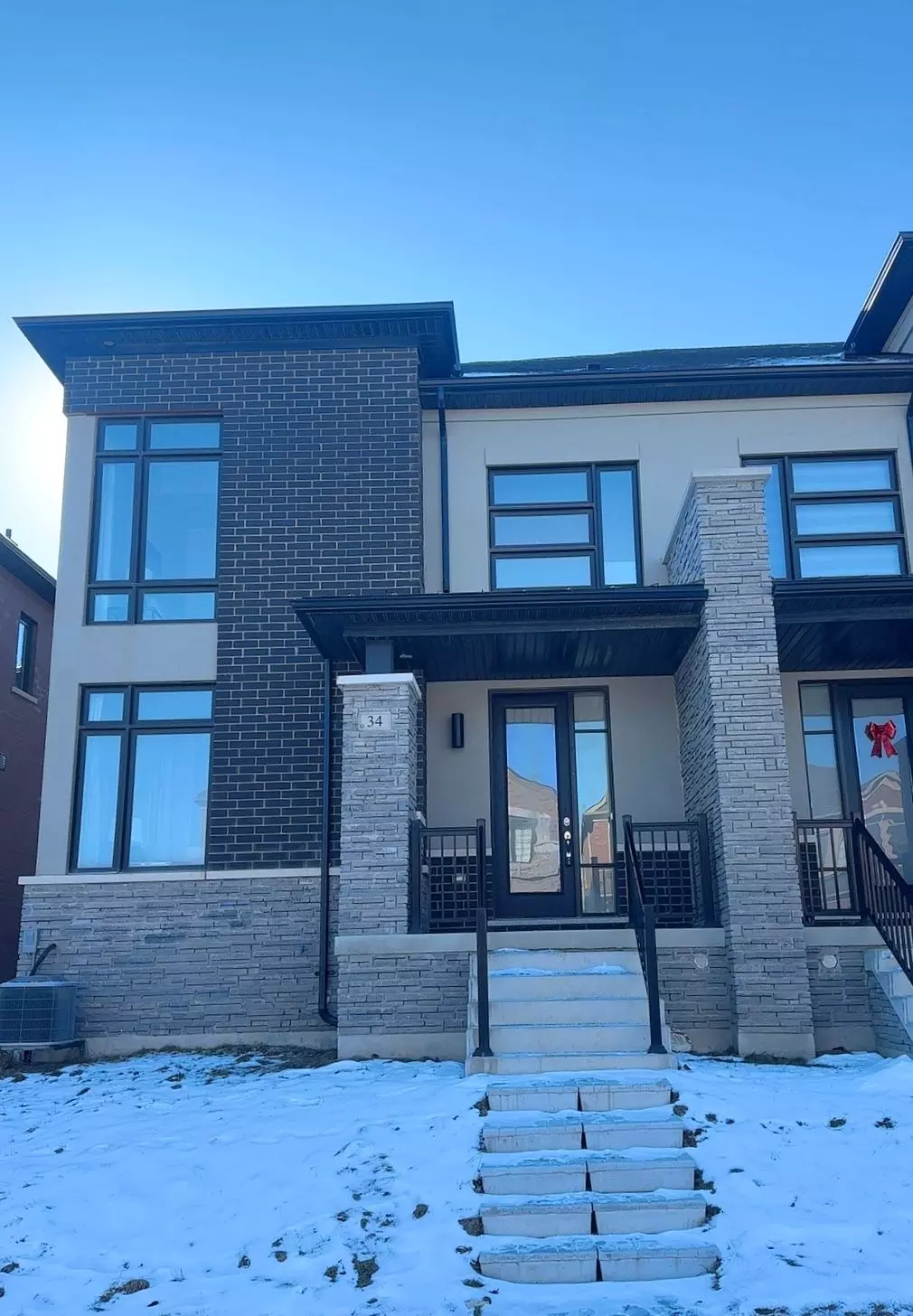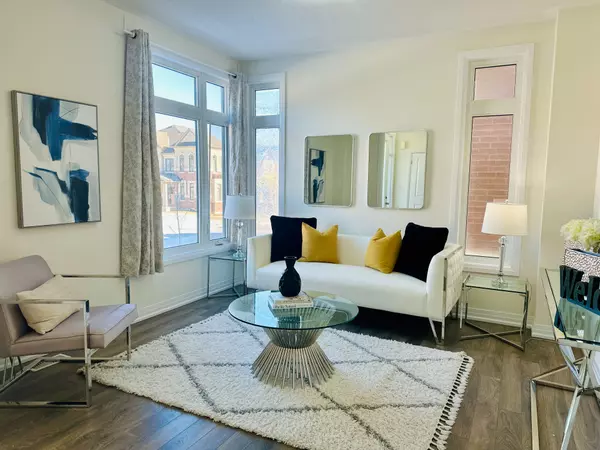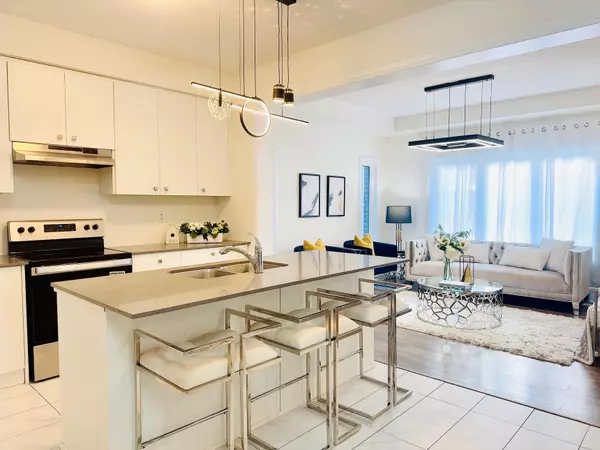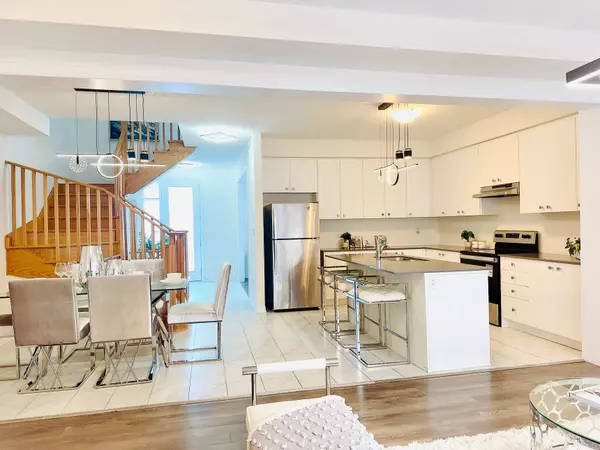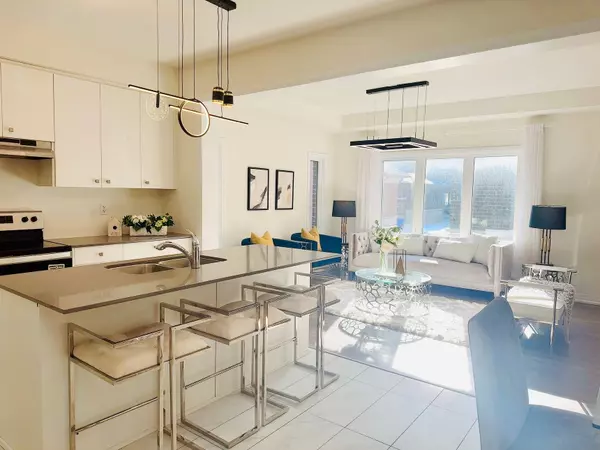REQUEST A TOUR If you would like to see this home without being there in person, select the "Virtual Tour" option and your agent will contact you to discuss available opportunities.
In-PersonVirtual Tour
$ 999,900
Est. payment /mo
Active
34 Oreilly ST Whitby, ON L1P 0N7
3 Beds
3 Baths
UPDATED:
01/22/2025 05:40 PM
Key Details
Property Type Townhouse
Sub Type Att/Row/Townhouse
Listing Status Active
Purchase Type For Sale
Approx. Sqft 1500-2000
Subdivision Rural Whitby
MLS Listing ID E11934382
Style 2-Storey
Bedrooms 3
Annual Tax Amount $6,352
Tax Year 2024
Property Description
This stunning 2.5-year-old, open-concept, and modern freehold end-unit townhome boasts approximately 1,950 square feet of luxurious living space. Featuring 9-foot ceilings on the main and second floors, an open-concept kitchen with a large quartz center island, and hardwood flooring on the main level. The home also includes oak stairs with wrought iron railings, fresh paint, New Lights and a primary bedroom with a 5-piece EnSite, walk-in closets, and a tray ceiling for a touch of modern elegance. Located in the highly desirable area of Whitby near Rossland and Highway 412, offering easy access to Highways 401 and 407, as well as top-rated schools, parks, shops, and restaurants. This home truly has it all----come see it to believe it!
Location
State ON
County Durham
Community Rural Whitby
Area Durham
Rooms
Family Room Yes
Basement Unfinished
Kitchen 1
Interior
Interior Features None
Cooling Central Air
Exterior
Parking Features Private
Garage Spaces 3.0
Pool None
Roof Type Shingles
Lot Frontage 26.94
Lot Depth 99.51
Total Parking Spaces 3
Building
Foundation Unknown
Listed by ROYAL ELITE REALTY INC.

