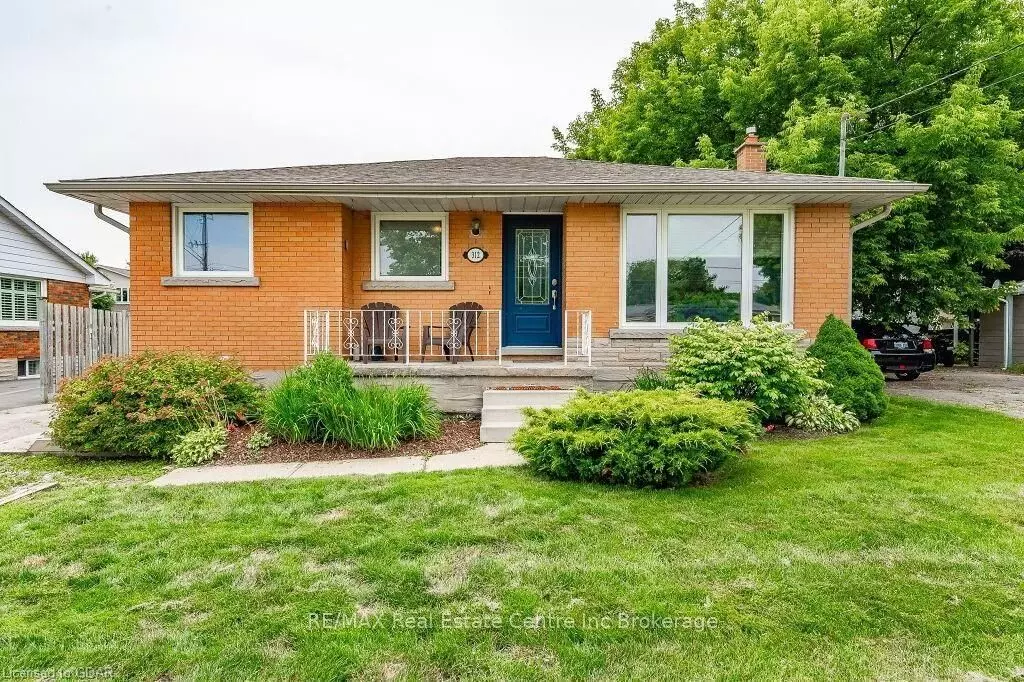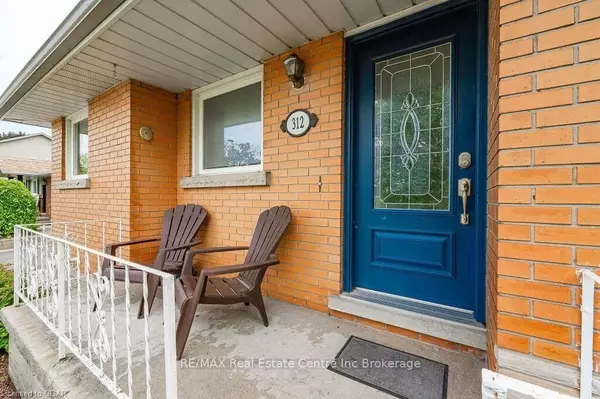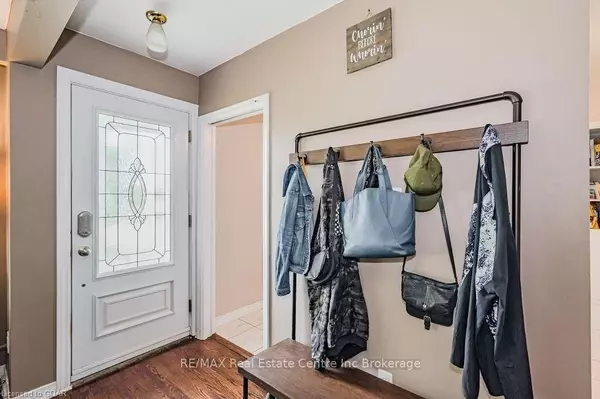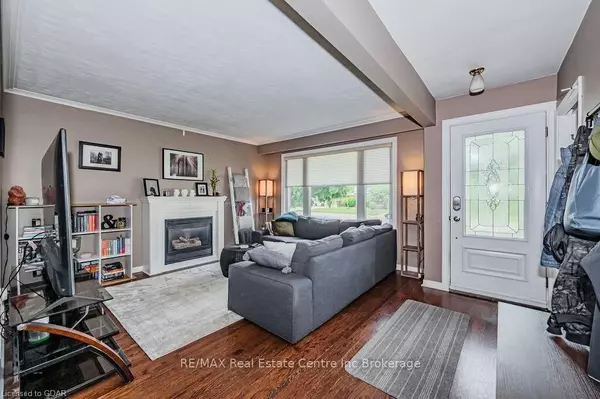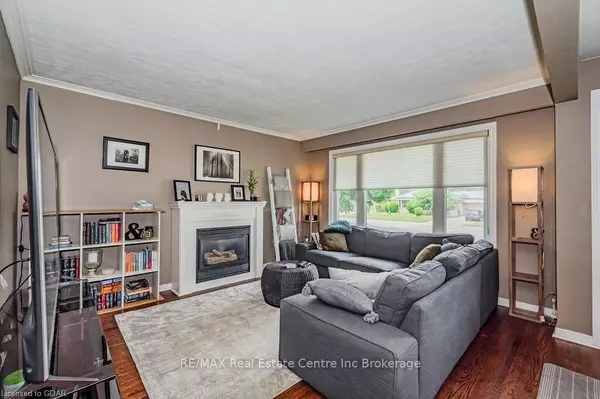REQUEST A TOUR If you would like to see this home without being there in person, select the "Virtual Tour" option and your agent will contact you to discuss available opportunities.
In-PersonVirtual Tour
$ 2,500
Active
312 Stevenson ST N #Upper Guelph, ON N1E 5B6
3 Beds
1 Bath
UPDATED:
01/21/2025 09:19 PM
Key Details
Property Type Single Family Home
Sub Type Detached
Listing Status Active
Purchase Type For Rent
Approx. Sqft 700-1100
Subdivision Waverley
MLS Listing ID X11934489
Style Bungalow
Bedrooms 3
Property Description
Main level has a welcoming living room complete with decorative touches, a gas fireplace with a huge picture window bringing in a ton of natural light. The three bedrooms on the main floor are well sized and overlook the backyard. The Newer Barzotti Euro Kitchen is a dream for any level Chef. Generous sized private back yard and steps from plenty of amenities (Bullfrog Mall, Guelph Public Library, Zehrs, Shoppers Drugmart, Goodlife Fitness) and close to parks, Downtown Guelph, and Guelph General Hospital!
Location
State ON
County Wellington
Community Waverley
Area Wellington
Rooms
Family Room No
Basement Full, Finished
Kitchen 1
Interior
Interior Features Water Softener, Sump Pump
Cooling Central Air
Fireplaces Type Natural Gas
Laundry In-Suite Laundry, Shared
Exterior
Parking Features Private Triple
Garage Spaces 2.0
Pool None
Roof Type Asphalt Rolled
Lot Frontage 51.0
Lot Depth 93.0
Total Parking Spaces 2
Building
Foundation Concrete Block
Listed by RE/MAX Real Estate Centre Inc

