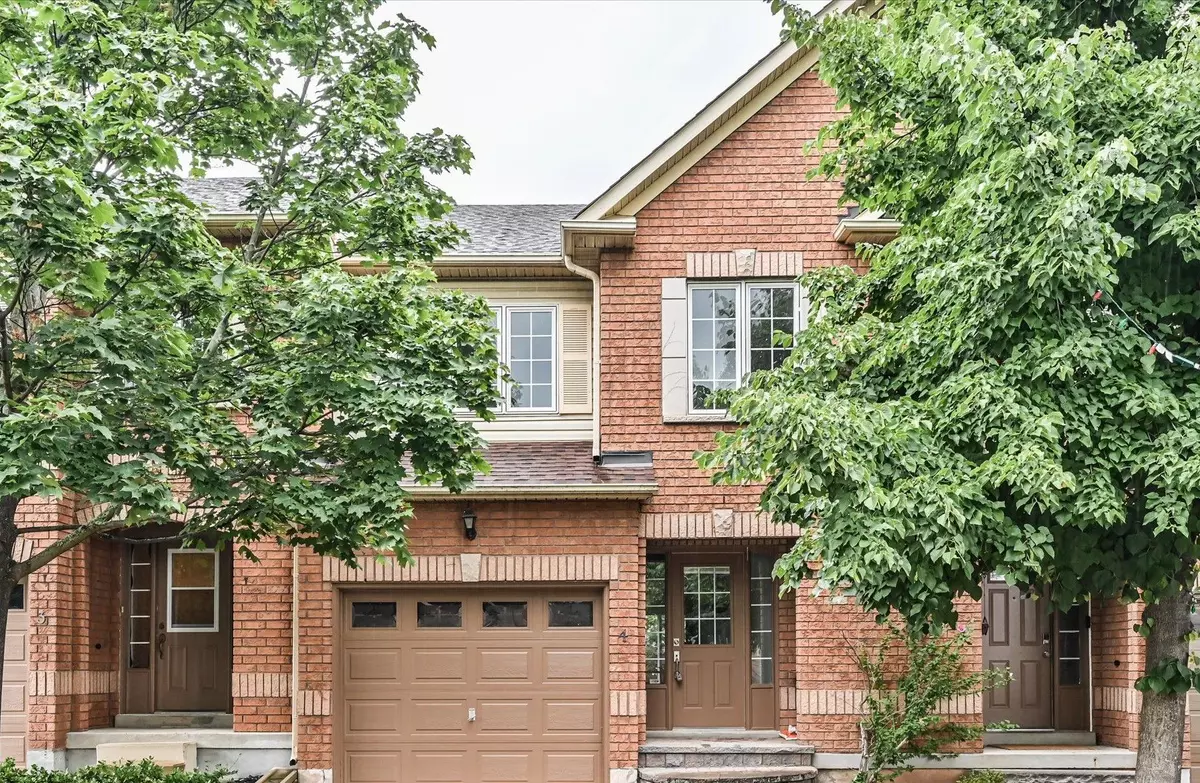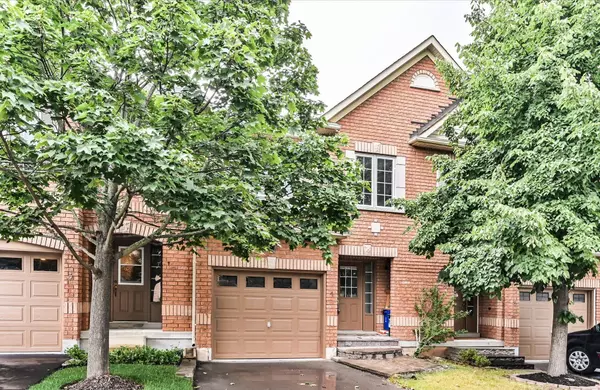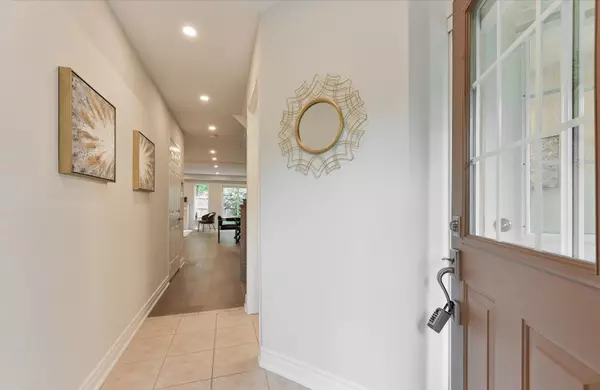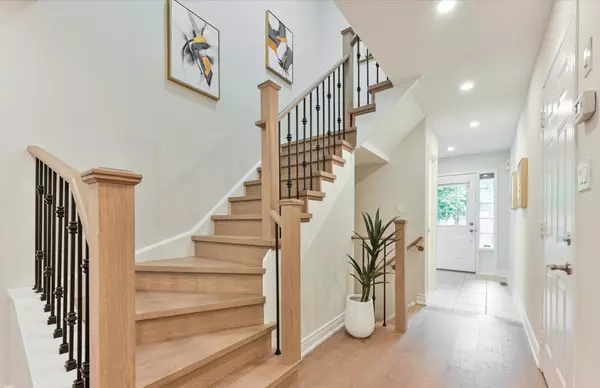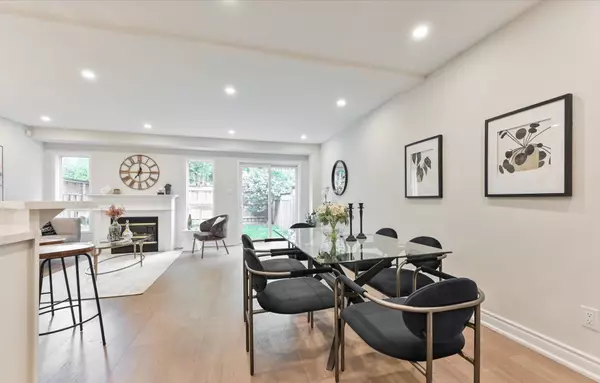REQUEST A TOUR If you would like to see this home without being there in person, select the "Virtual Tour" option and your agent will contact you to discuss available opportunities.
In-PersonVirtual Tour
$ 3,650
Active
1489 Heritage WAY #4 Oakville, ON L6M 4M6
3 Beds
3 Baths
UPDATED:
02/05/2025 09:05 PM
Key Details
Property Type Condo
Listing Status Active
Purchase Type For Rent
Approx. Sqft 1400-1599
Subdivision Glen Abbey
MLS Listing ID W11934571
Style 2-Storey
Bedrooms 3
Property Description
Dream Home in a Top Oakville School DistrictDiscover this stunning 2-storey townhouse, fully renovated from top to bottom, in one of Oakville's most sought-after neighborhoods. Thoughtfully designed with modern upgrades throughout: Featuring quartz countertops, stainless steel appliances, and a convenient peninsula bar. Bright & Functional Layout: Open-concept main floor illuminated by pot lights, with a spacious living room and a professionally cleaned fireplace. Primary bedroom with a renovated 4-piece ensuite and soaker tub, plus two large bedrooms and an additional upgraded 4-piece bathroom. Newly paved driveway and roof (both in 2020). Situated in a family-friendly neighborhood, this home is steps from highly-rated Heritage Glen & St. Bernadette elementary schools, and minutes to Abbey Park & Loyola secondary schools. Enjoy unbeatable convenience: Transit at your doorstep, with Bronte GO Station and QEW just a short 9-minute drive away. Walk to shopping, Glen Abbey Community Centre, parks, trails, Oakville Trafalgar Hospital, and more. Nestled in a well-managed complex with low condo fees. This property is a perfect blend of modern living and prime location. Don't miss this opportunity to make it your dream home!
Location
State ON
County Halton
Community Glen Abbey
Area Halton
Rooms
Basement Unfinished
Kitchen 1
Interior
Interior Features Carpet Free, Storage
Cooling Central Air
Inclusions S/S Stove, S/S Fridge, B/I Dishwasher, Washer/Dryer
Laundry In-Suite Laundry
Exterior
Parking Features Attached
Garage Spaces 2.0
Exposure East
Lited by RE/MAX ESCARPMENT REALTY INC.

