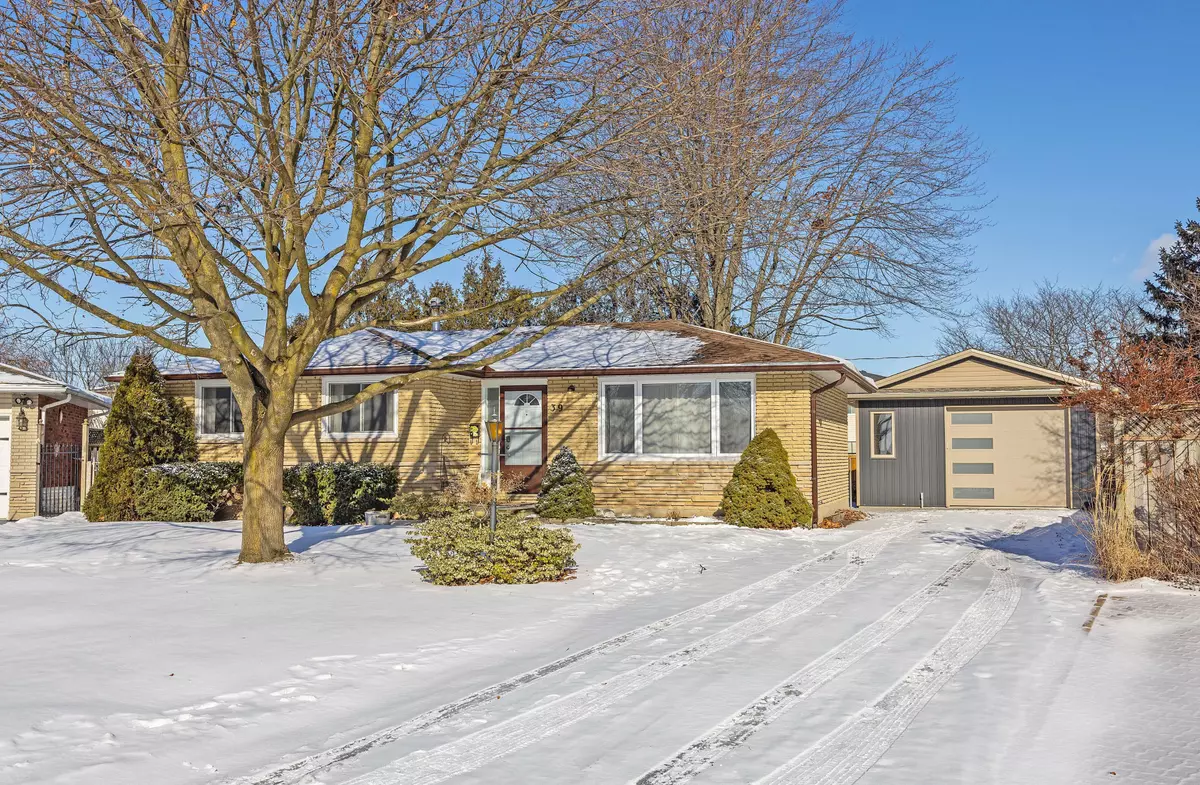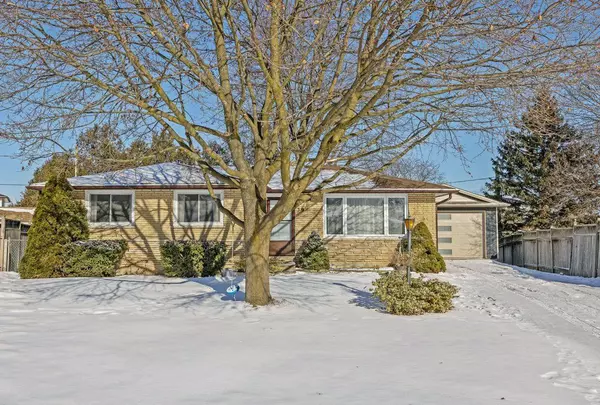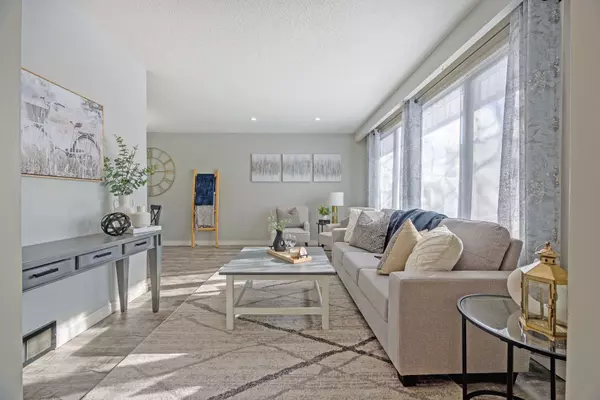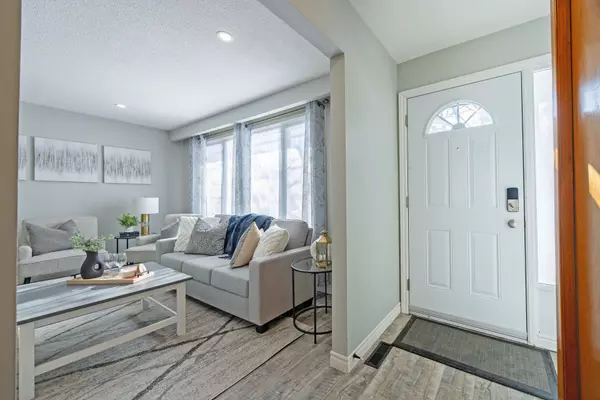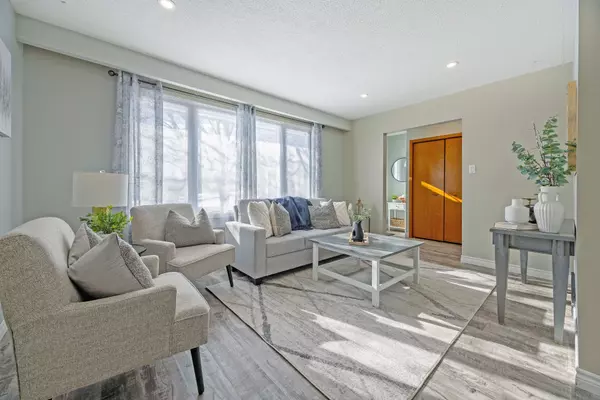REQUEST A TOUR If you would like to see this home without being there in person, select the "Virtual Tour" option and your agent will contact you to discuss available opportunities.
In-PersonVirtual Tour
$ 574,900
Est. payment /mo
Active
39 Stirling CRES St. Thomas, ON N5P 3R4
3 Beds
2 Baths
UPDATED:
02/04/2025 06:51 PM
Key Details
Property Type Single Family Home
Sub Type Detached
Listing Status Active
Purchase Type For Sale
Subdivision St. Thomas
MLS Listing ID X11934974
Style Bungalow
Bedrooms 3
Annual Tax Amount $2,962
Tax Year 2024
Property Description
Nestled on a quiet crescent in St. Thomas, this beautifully updated bungalow offers both modern style and functional living. Set on a larger, pie-shaped treed lot, this home provides a peaceful and private retreat, perfect for families, pet owners, or anyone needing extra storage and workspace. A newly built 372sq ft detached, insulated garage (completed in 2024), offers excellent storage options and space for projects and tools. Step inside to discover a beautiful contemporary kitchen (2023) featuring custom cabinetry, elegant quartz countertops, updated backsplash and newer flooring. The open-concept living and dining areas are filled with natural light, enhanced by updated flooring and neutral tones that create a welcoming atmosphere throughout.The main floor includes three bedrooms and a beautifully upgraded bathroom with custom marble finishes, offering a perfect blend of style and comfort.The lower level has a newly added bathroom featuring a luxurious tile shower and separate tub. The open basement space is ready for your creative vision, whether its a family room, additional bedrooms, or hobby space. Plus, a large laundry area/ storage area adds extra convenience. Whether you're looking for a move-in ready family home, a place to entertain, or room to grow, this property has it all.Don't miss out, book your showing today! *No Sunday showings please.
Location
State ON
County Elgin
Community St. Thomas
Area Elgin
Rooms
Family Room Yes
Basement Partially Finished
Kitchen 1
Interior
Interior Features Water Heater, Water Heater Owned, Storage, Floor Drain, Auto Garage Door Remote, Primary Bedroom - Main Floor
Cooling Central Air
Fireplace No
Heat Source Gas
Exterior
Exterior Feature Patio
Parking Features Private
Garage Spaces 3.0
Pool None
Waterfront Description None
Roof Type Asphalt Shingle
Lot Frontage 41.0
Lot Depth 105.0
Total Parking Spaces 4
Building
Foundation Poured Concrete
Listed by ROYAL LEPAGE TRILAND REALTY

