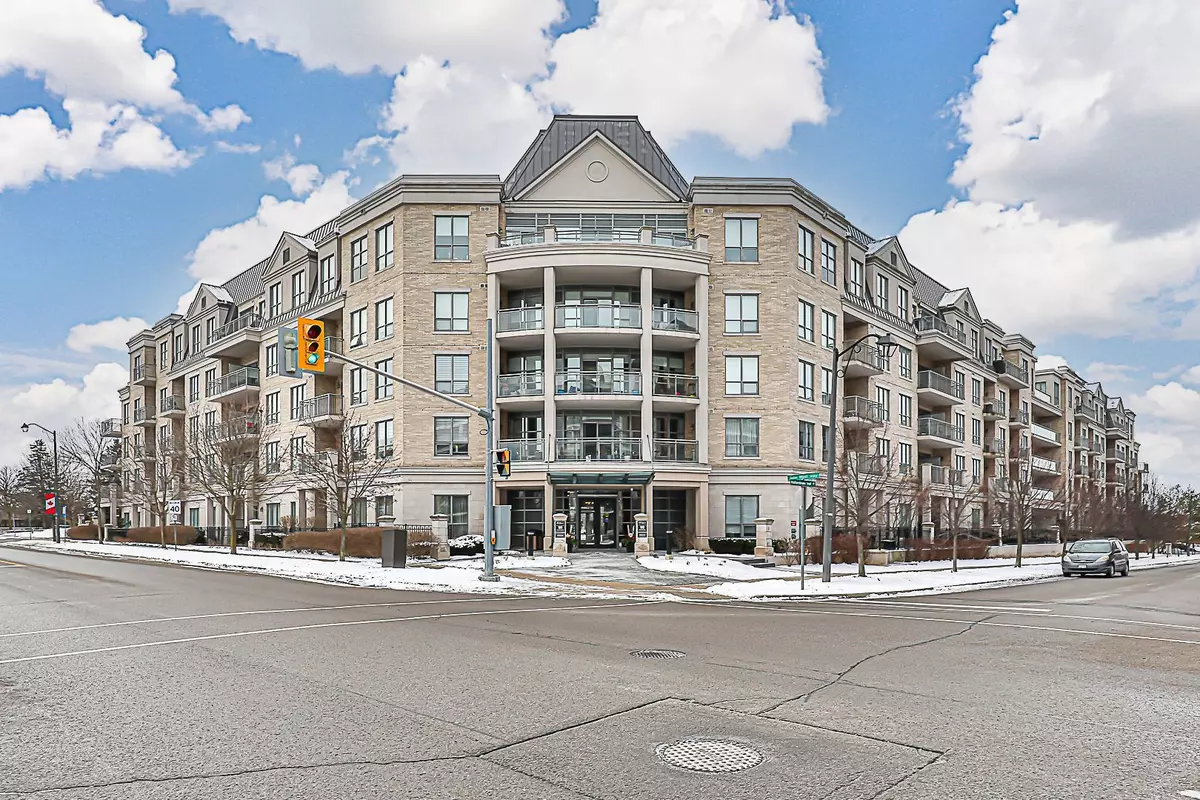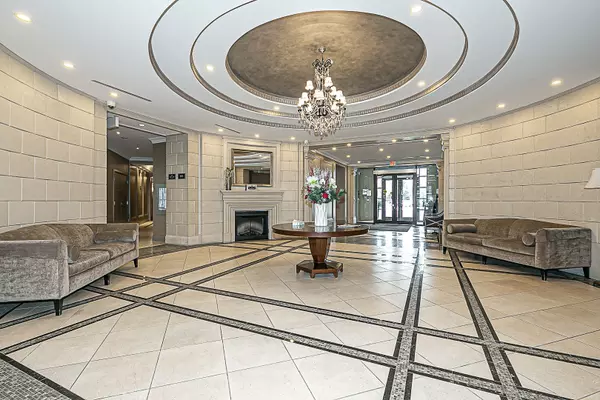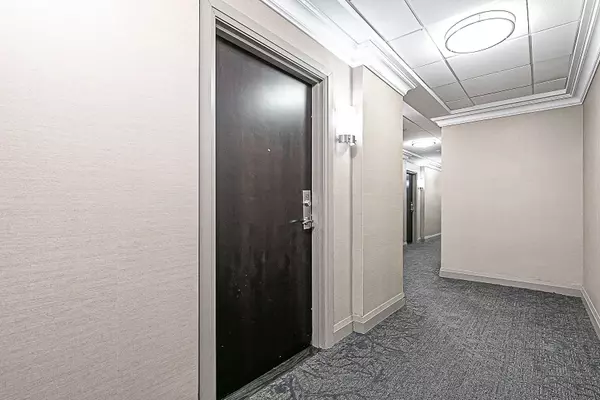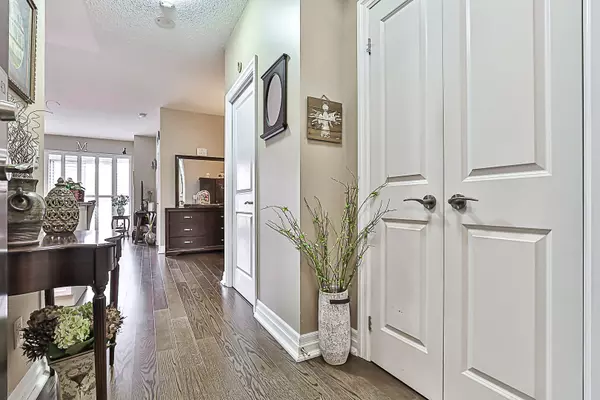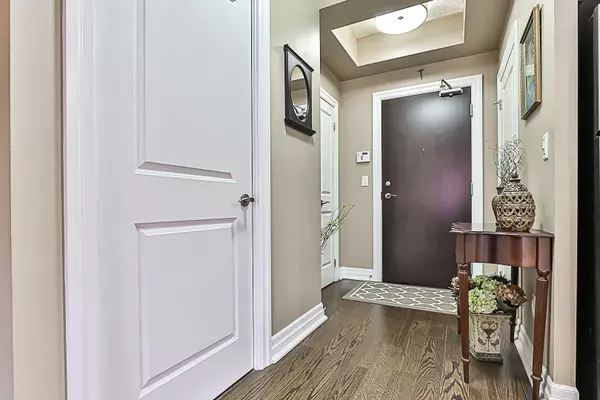180 John West WAY #421 Aurora, ON L4G 0R3
1 Bed
1 Bath
UPDATED:
01/31/2025 04:45 PM
Key Details
Property Type Condo
Sub Type Condo Apartment
Listing Status Pending
Purchase Type For Sale
Approx. Sqft 700-799
Subdivision Bayview Wellington
MLS Listing ID N11935108
Style Apartment
Bedrooms 1
HOA Fees $761
Annual Tax Amount $3,144
Tax Year 2024
Property Description
Location
State ON
County York
Community Bayview Wellington
Area York
Rooms
Family Room No
Basement None
Kitchen 1
Separate Den/Office 1
Interior
Interior Features Carpet Free, Guest Accommodations, Wheelchair Access
Cooling Central Air
Fireplace No
Heat Source Gas
Exterior
Exterior Feature Backs On Green Belt, Landscaped
Parking Features Underground
Roof Type Unknown
Exposure North
Total Parking Spaces 1
Building
Story 4
Unit Features Greenbelt/Conservation,Library,Public Transit,Ravine,Rec./Commun.Centre,River/Stream
Foundation Poured Concrete
Locker Owned
Others
Security Features Alarm System,Monitored,Concierge/Security,Smoke Detector
Pets Allowed Restricted

