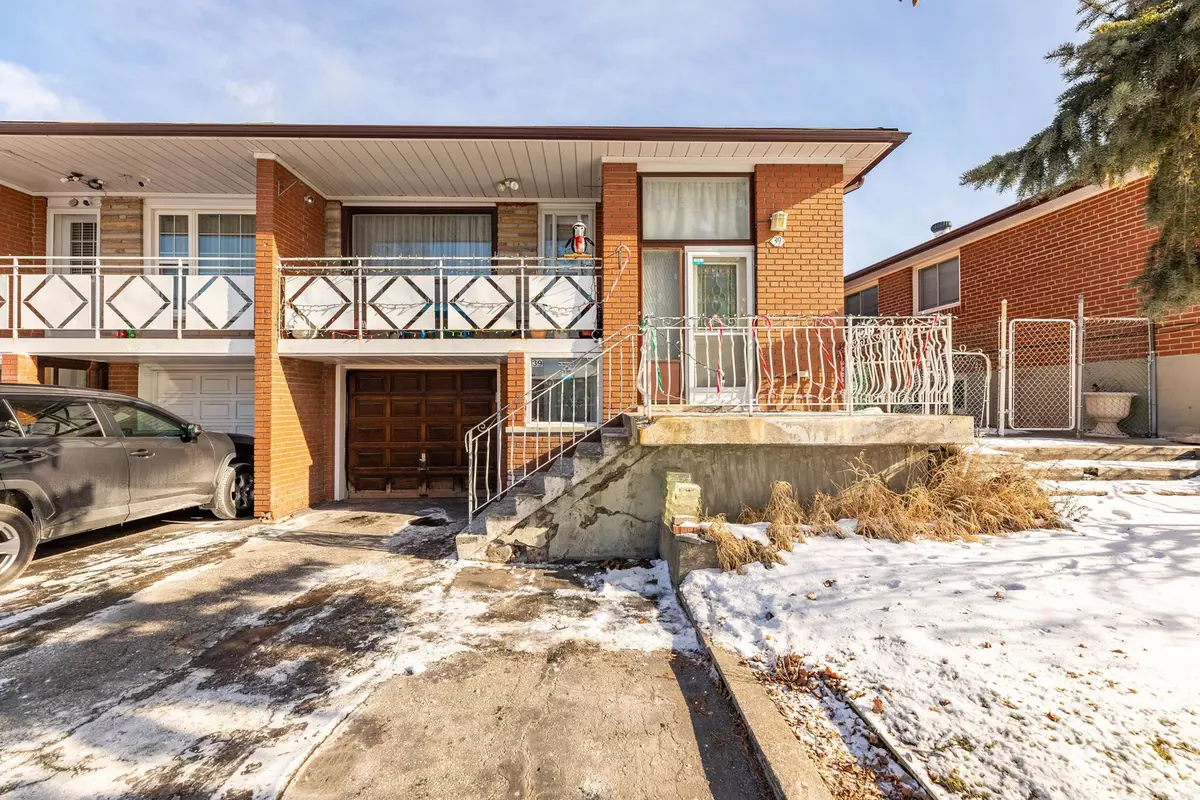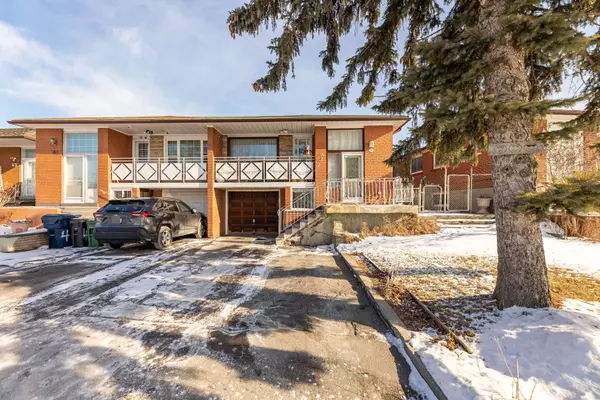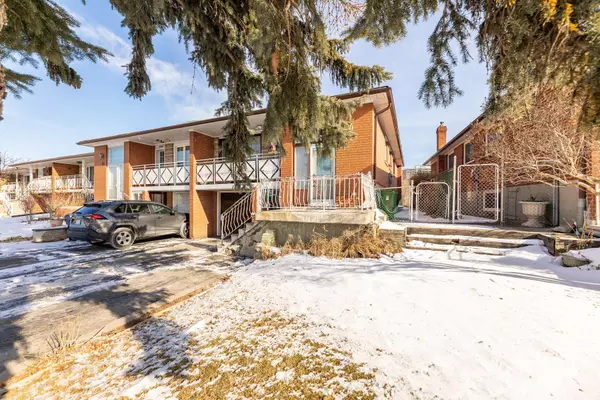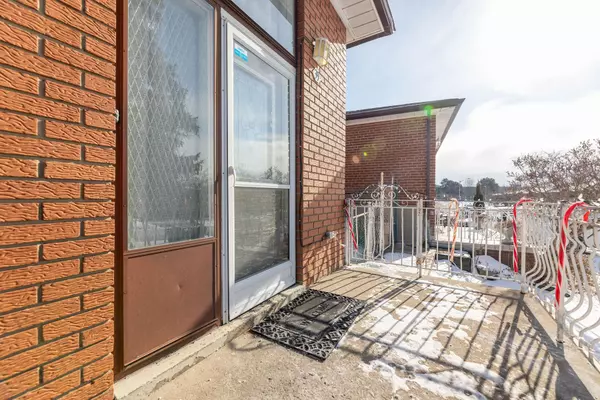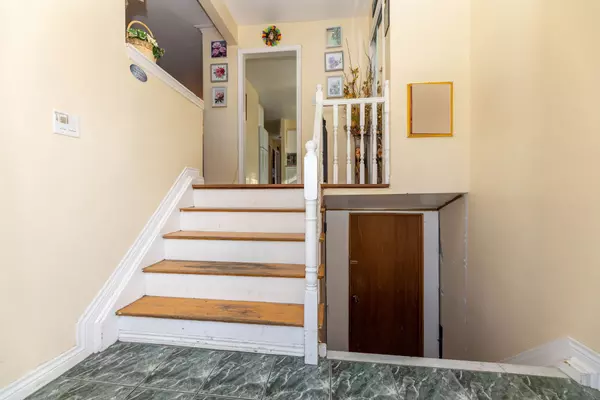REQUEST A TOUR If you would like to see this home without being there in person, select the "Virtual Tour" option and your agent will contact you to discuss available opportunities.
In-PersonVirtual Tour
$ 950,000
Est. payment /mo
Active
39 Picaro DR Toronto W05, ON M3N 2B6
4 Beds
2 Baths
UPDATED:
02/05/2025 08:06 PM
Key Details
Property Type Multi-Family
Sub Type Semi-Detached
Listing Status Active
Purchase Type For Sale
Subdivision Glenfield-Jane Heights
MLS Listing ID W11935433
Style Bungalow-Raised
Bedrooms 4
Annual Tax Amount $3,383
Tax Year 2024
Property Description
Location!!! Location!!! Hwy 400/finch, Spacious 3+1 Bedrooms Semi Raised Bungalow, Offers 3 Entrances. Separate Entrance To Finished Basement With Kitchen And 3pc Bath. Single Attached Garage With Private Driveway, 4 Car Parking. Family Neighborhood, Mins To Hospital, Transit, Schools, Public High School, Shopping, Highway 400, Restaurants. Shingles 2015, 2 Windows On M/f Replaced In 2021. Main FloorWashroom Renovated 2020. Backyard Offers 2 Cherry Trees, Raspberry Tree, Strawberry Tree.
Location
State ON
County Toronto
Community Glenfield-Jane Heights
Area Toronto
Rooms
Family Room No
Basement Apartment, Finished with Walk-Out
Kitchen 2
Separate Den/Office 1
Interior
Interior Features In-Law Suite, Water Heater Owned
Cooling Central Air
Fireplaces Number 1
Exterior
Parking Features Private
Garage Spaces 4.0
Pool None
Roof Type Asphalt Shingle
Lot Frontage 30.0
Lot Depth 156.04
Total Parking Spaces 4
Building
Foundation Concrete
Listed by CENTURY 21 PERCY FULTON LTD.

