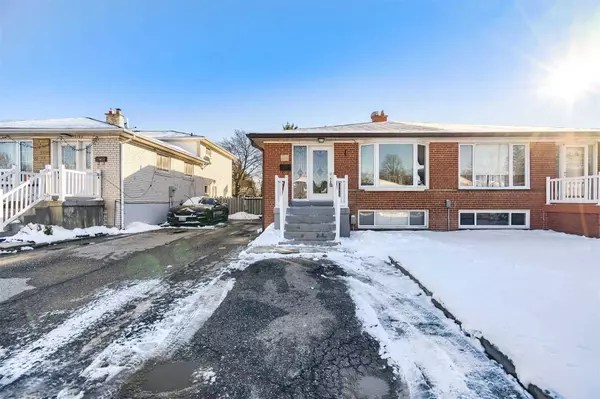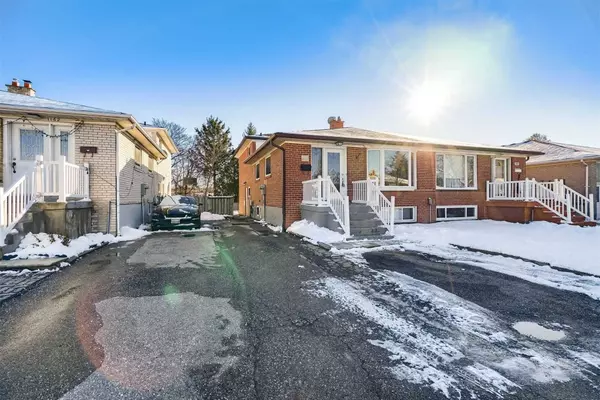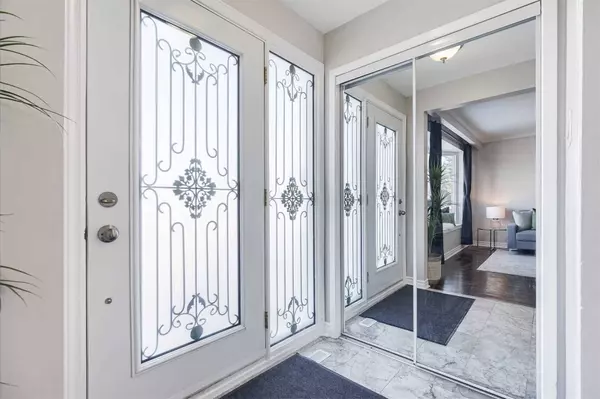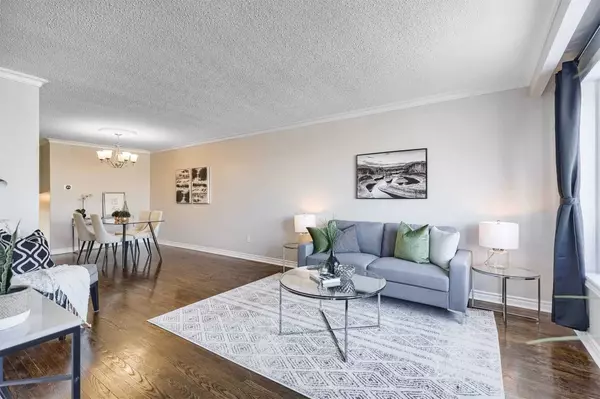REQUEST A TOUR If you would like to see this home without being there in person, select the "Virtual Tour" option and your agent will contact you to discuss available opportunities.
In-PersonVirtual Tour
$ 2,950
Active
1166 Shadeland DR #Upper Mississauga, ON L5C 1P3
3 Beds
1 Bath
UPDATED:
02/05/2025 09:17 PM
Key Details
Property Type Single Family Home
Sub Type Semi-Detached
Listing Status Active
Purchase Type For Rent
Subdivision Erindale
MLS Listing ID W11935523
Style 2-Storey
Bedrooms 3
Property Description
Spacious and beautifully-maintained semi-detached in a highly convenient Mississauga location, offering an attractive layout perfect for families. This home features a modern kitchen, three generously sized bedrooms, a full bathroom, and a main-floor laundry room. Dark hardwood flooring runs throughout the main floor and bedrooms, while elegant marble accents enhance the kitchen and bathroom. With two dedicated parking spots and a large backyard, this property combines comfort and practicality in a sought-after neighborhood close to schools, shopping, and transit.
Location
State ON
County Peel
Community Erindale
Area Peel
Rooms
Family Room No
Basement None
Kitchen 1
Interior
Interior Features None
Cooling Central Air
Fireplace No
Heat Source Gas
Exterior
Parking Features Private
Garage Spaces 2.0
Pool None
Roof Type Not Applicable
Total Parking Spaces 2
Building
Foundation Not Applicable
Listed by CITYSCAPE REAL ESTATE LTD.





