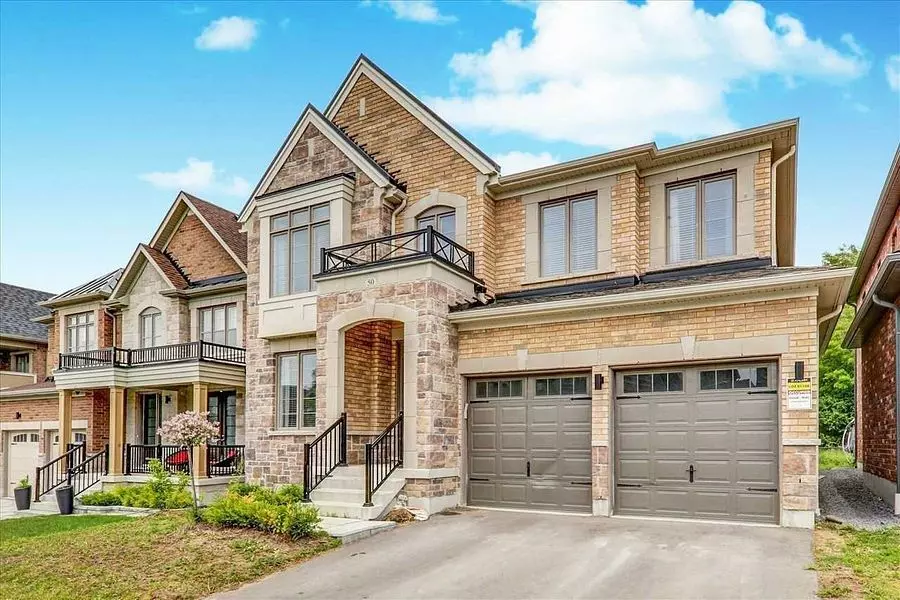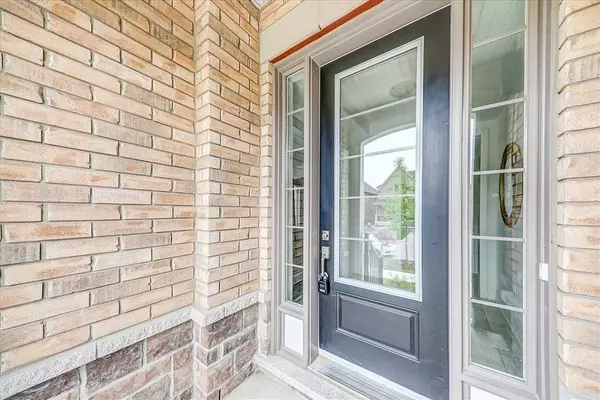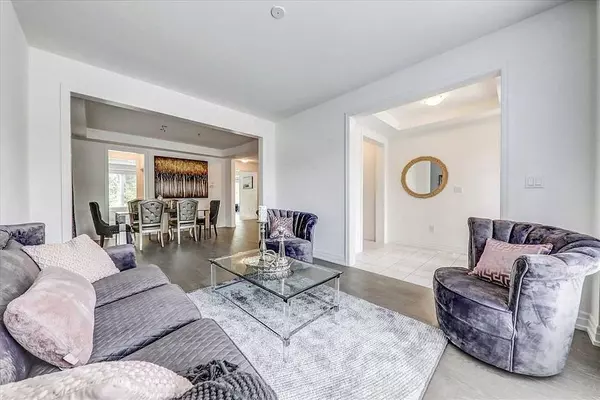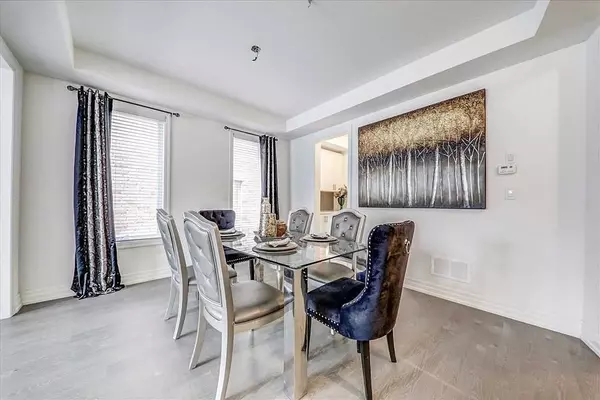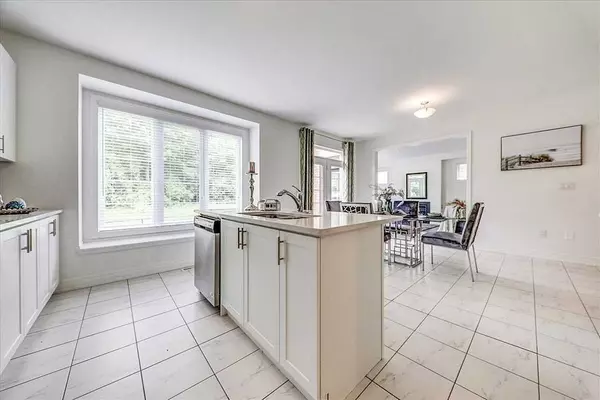REQUEST A TOUR If you would like to see this home without being there in person, select the "Virtual Tour" option and your agent will contact you to discuss available opportunities.
In-PersonVirtual Tour
$ 1,698,800
Est. payment /mo
Active
50 Beaverdams DR Whitby, ON L1P 0C3
7 Beds
6 Baths
UPDATED:
01/24/2025 06:39 PM
Key Details
Property Type Single Family Home
Sub Type Detached
Listing Status Active
Purchase Type For Sale
Approx. Sqft 3000-3500
Subdivision Rural Whitby
MLS Listing ID E11935502
Style 2-Storey
Bedrooms 7
Annual Tax Amount $11,757
Tax Year 2024
Property Description
Stunning 4+3 Bedroom Detached Ravine Lot Home Build By Andrin (The Catalina) Appr 3400Sqft With Lookout Finished Legal Basement At Country Ln /Taunton Rd 45 Ft Premium Lot Open Concept + Multiple Use Living Space 9 Ft Ceiling/Natural Light Thur-Out Kit W/Quartz Counter Top Backsplash Xl Windows Servery & W/I Pantry. Step outside into the vast, private backyard, a tranquil retreat perfect for relaxation. The 3 Bedroom 2 Washroom and Laundry room finished legal basement, accessible from both the main floor and a separate walk-up entrance, provides additional versatile living space. Located just minutes from highways 412, 407, 401, and Whitby GO Train Station, top-rated schools and major retailers like Superstore, Walmart, Farm Boy, and Canadian Tire. Enjoy nearby parks, Heber Down Conservation Area, soccer fields, and the renowned Thermea Spa Village. This home seamlessly blends luxury with convenience.
Location
State ON
County Durham
Community Rural Whitby
Area Durham
Rooms
Family Room Yes
Basement Separate Entrance, Finished
Kitchen 2
Separate Den/Office 3
Interior
Interior Features Water Heater
Cooling Central Air
Exterior
Parking Features Private
Garage Spaces 5.0
Pool None
Roof Type Shingles
Lot Frontage 44.95
Lot Depth 107.25
Total Parking Spaces 5
Building
Foundation Brick
Others
Senior Community Yes
Listed by LISTO INC.

