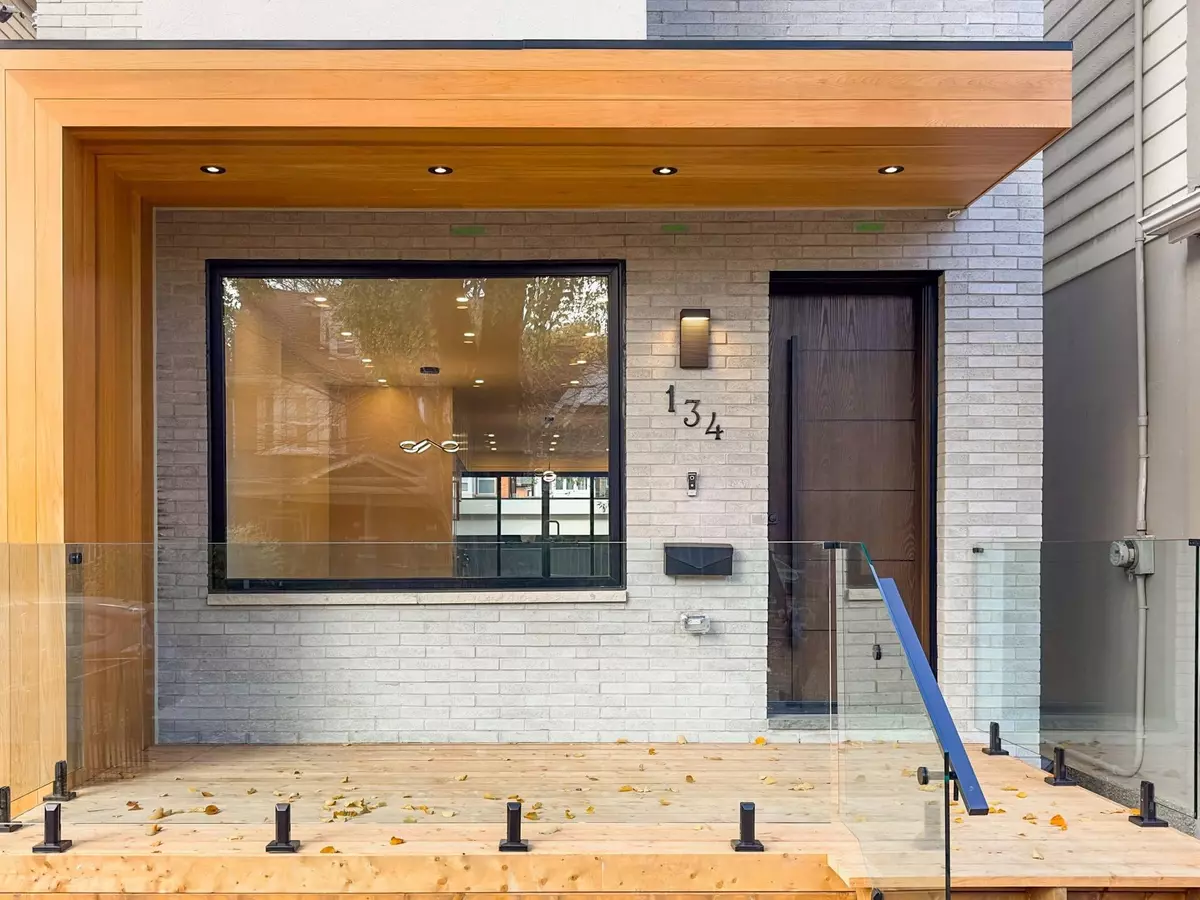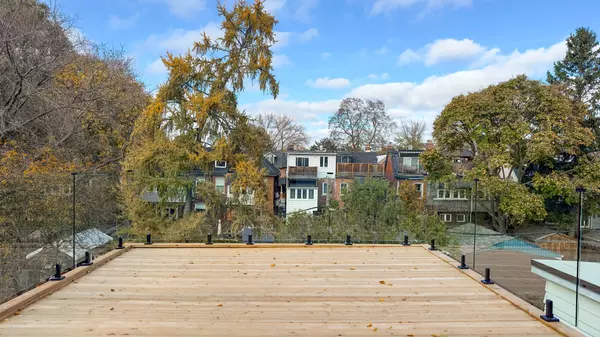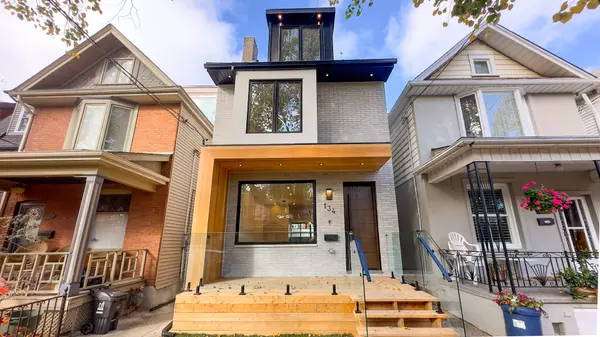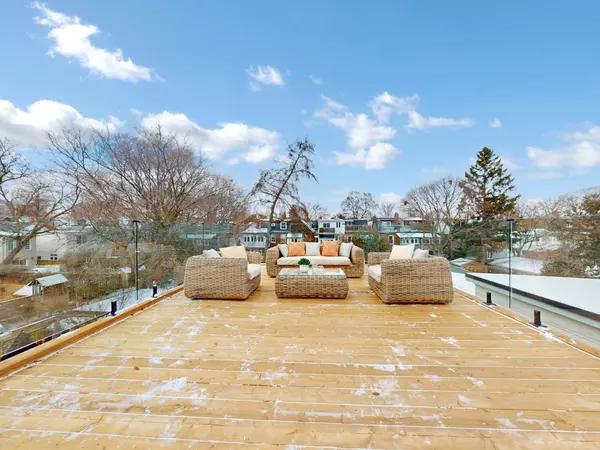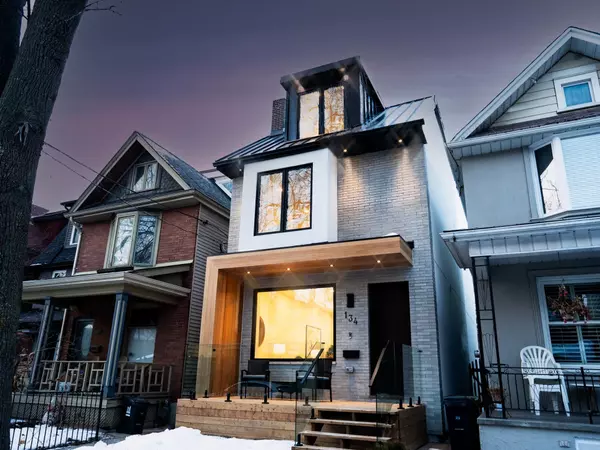134 Wolfrey AVE Toronto E01, ON M4K 1L3
5 Beds
5 Baths
UPDATED:
01/23/2025 11:51 AM
Key Details
Property Type Single Family Home
Sub Type Detached
Listing Status Active
Purchase Type For Sale
Approx. Sqft 2000-2500
Subdivision North Riverdale
MLS Listing ID E11935491
Style 3-Storey
Bedrooms 5
Annual Tax Amount $8,294
Tax Year 2024
Property Description
Location
State ON
County Toronto
Community North Riverdale
Area Toronto
Rooms
Family Room Yes
Basement Finished, Walk-Up
Kitchen 1
Separate Den/Office 1
Interior
Interior Features Auto Garage Door Remote, Carpet Free, Bar Fridge, In-Law Suite, Sump Pump, Sewage Pump, Upgraded Insulation
Cooling Central Air
Fireplaces Number 1
Fireplaces Type Natural Gas
Inclusions Dacor 36" Range Stove, BI Ranghood, BI 36" Fridge, BI Dishwasher, BI Microwave, Washer/Drier, Beverage cooler in Wetbar.
Exterior
Exterior Feature Deck, Porch
Parking Features Lane
Garage Spaces 2.0
Pool None
Roof Type Flat,Metal
Lot Frontage 20.03
Lot Depth 120.15
Total Parking Spaces 2
Building
Foundation Unknown

