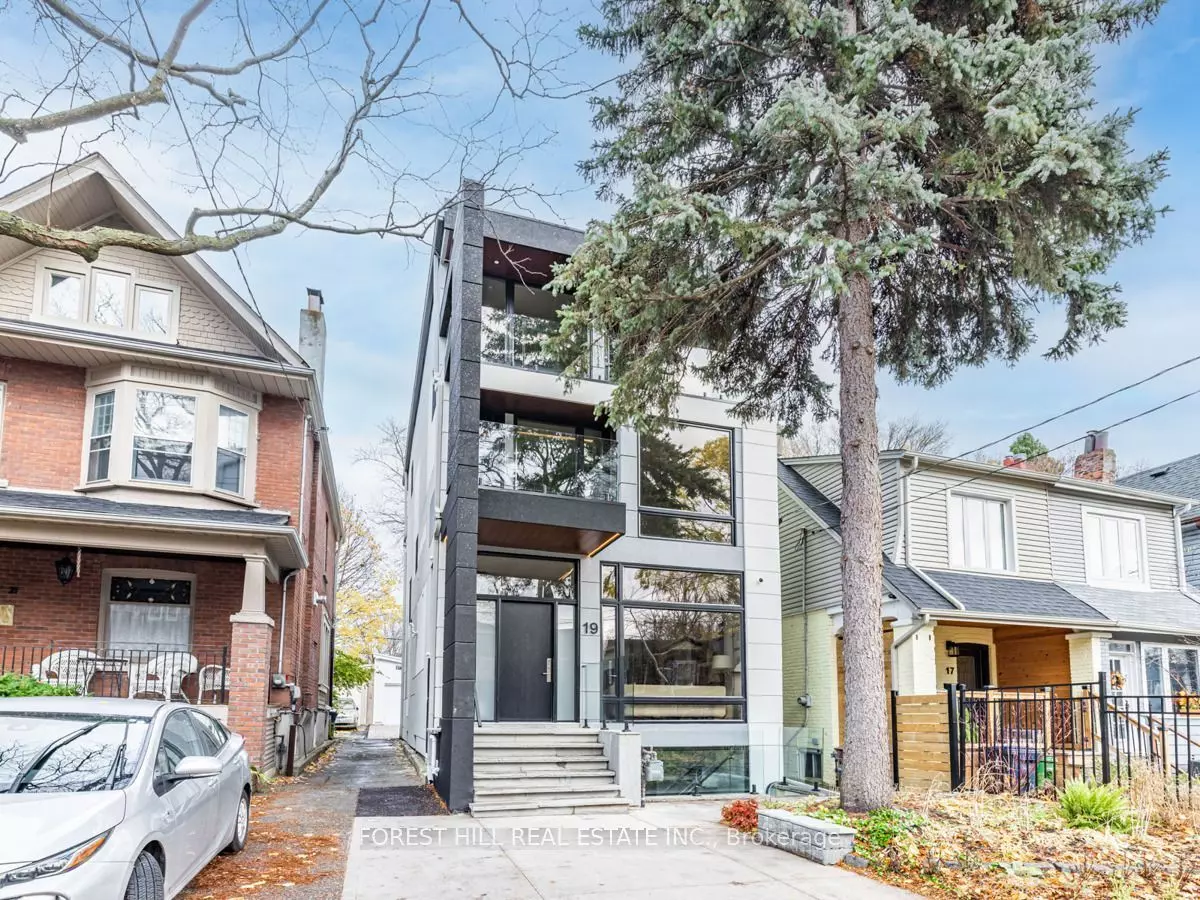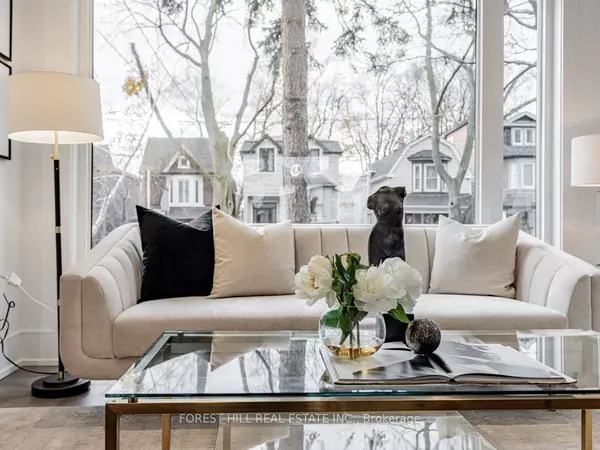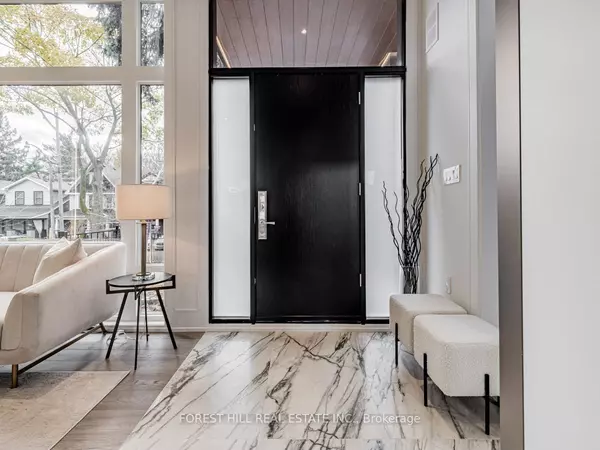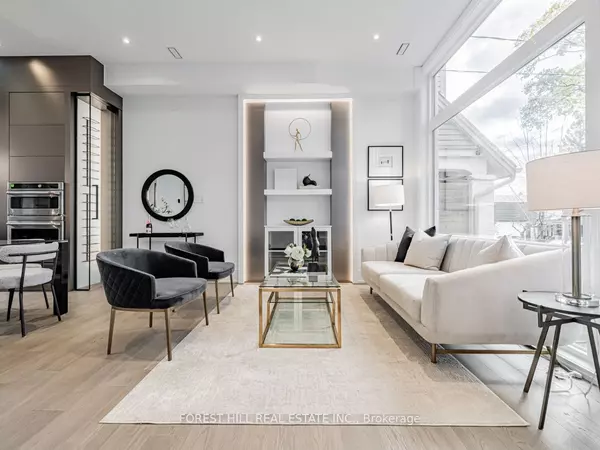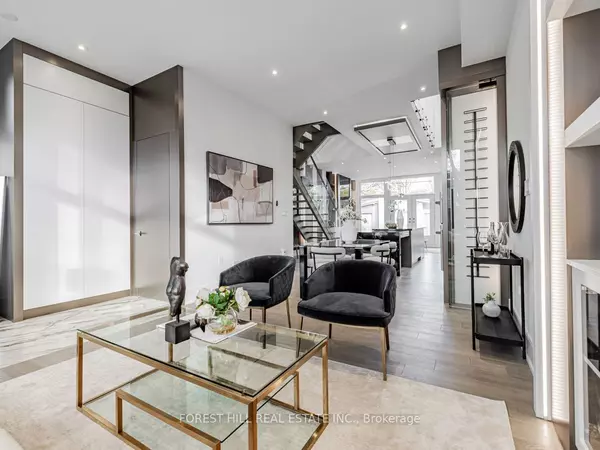19 Devon RD Toronto E02, ON M4E 2J7
6 Beds
6 Baths
UPDATED:
01/22/2025 04:50 PM
Key Details
Property Type Single Family Home
Sub Type Detached
Listing Status Active
Purchase Type For Sale
Subdivision East End-Danforth
MLS Listing ID E11935650
Style 3-Storey
Bedrooms 6
Annual Tax Amount $4,184
Tax Year 2024
Property Description
Location
State ON
County Toronto
Community East End-Danforth
Area Toronto
Zoning Residential
Rooms
Family Room Yes
Basement Apartment, Finished
Kitchen 3
Separate Den/Office 2
Interior
Interior Features Built-In Oven
Cooling Central Air
Inclusions Appl(2B/I Mcrves, 2B/I Cooktops, Dual Washer/Dryer Combined-Bsmt/3rd Flr), Pot Lighting, Multi-Skylits, Flagstone Porch, Glass Railing, 2Walk-Ups(Bsmt), 4Balconies, Insulation Spray, Marble Centre Island W/Breakfast Bar, HEATED WASHROOM FLR, 3Tankless HWT
Exterior
Exterior Feature Lighting
Parking Features Front Yard Parking, Mutual
Garage Spaces 2.0
Pool None
View Skyline, Garden
Roof Type Other
Lot Frontage 25.0
Lot Depth 120.0
Total Parking Spaces 2
Building
Foundation Other

