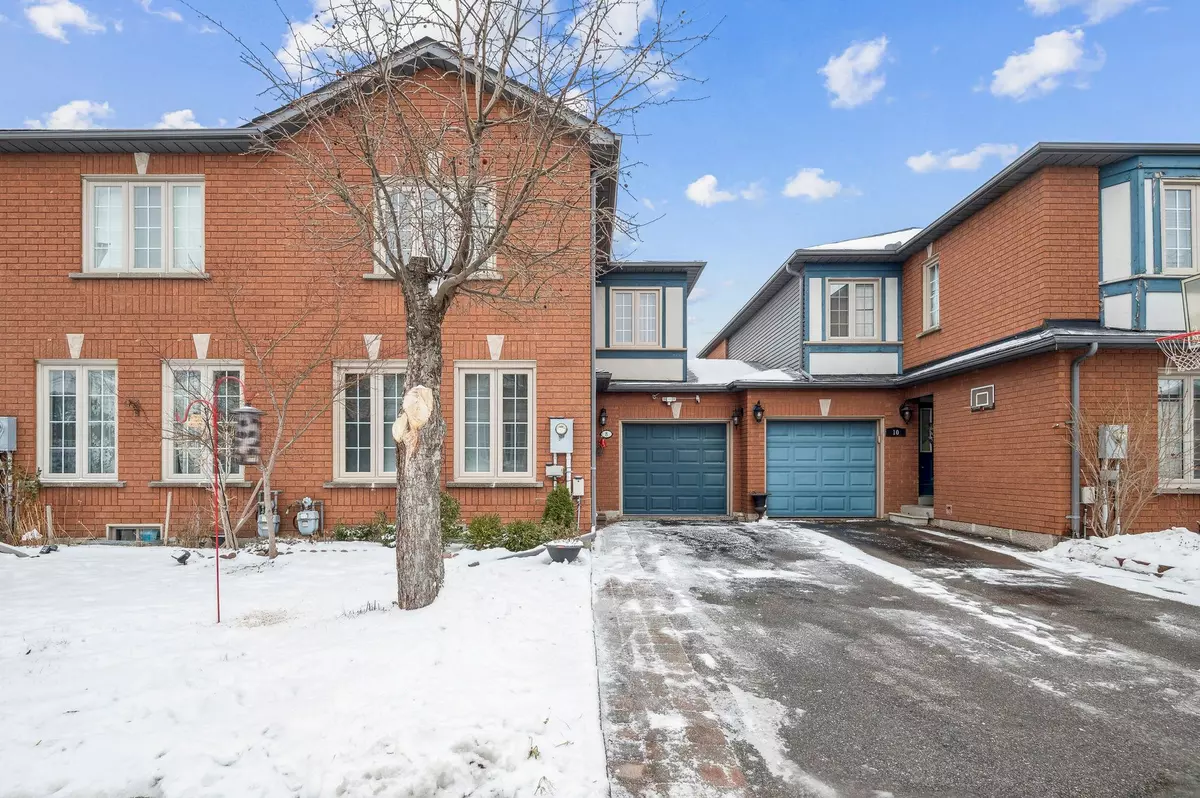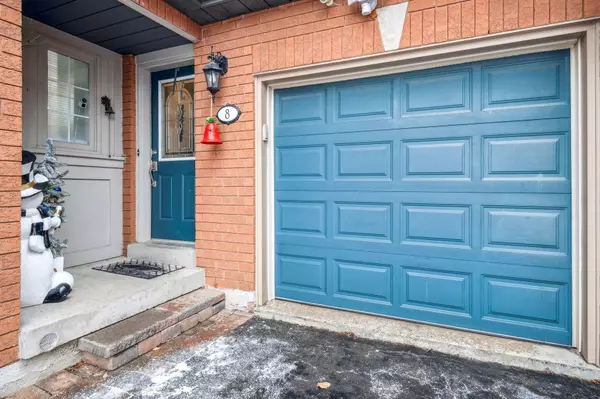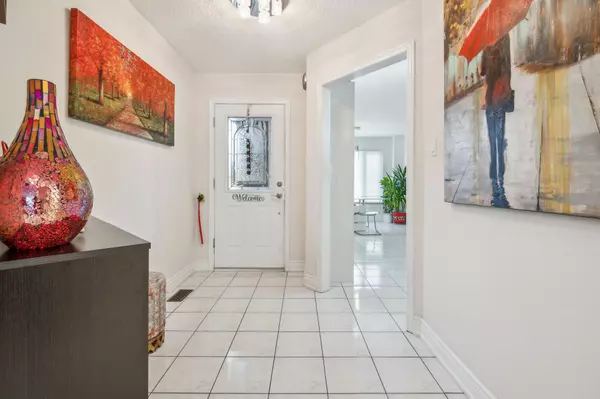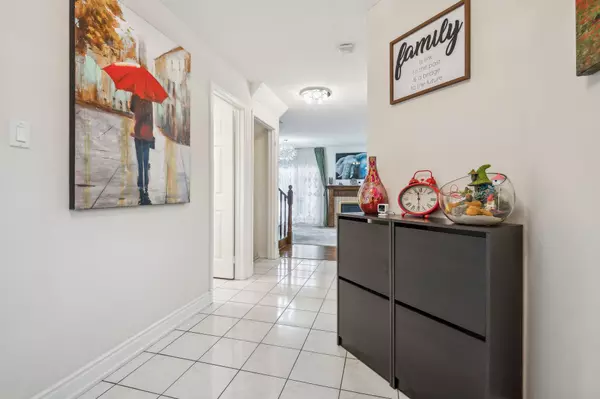8 Louana CRES Vaughan, ON L4L 8X1
4 Beds
4 Baths
UPDATED:
02/02/2025 02:12 PM
Key Details
Property Type Condo
Sub Type Condo Townhouse
Listing Status Active
Purchase Type For Sale
Approx. Sqft 1600-1799
Subdivision East Woodbridge
MLS Listing ID N11935806
Style 2-Storey
Bedrooms 4
HOA Fees $175
Annual Tax Amount $3,776
Tax Year 2024
Property Description
Location
State ON
County York
Community East Woodbridge
Area York
Rooms
Family Room No
Basement Finished
Kitchen 1
Separate Den/Office 1
Interior
Interior Features Separate Hydro Meter
Cooling Central Air
Inclusions All Hardwood Floors throughout, All Stylish Electrical lights, Fixtures, Decora Switches, Professionally Finished basement with Laminate Floors, one bedroom and one full washroom, and a recreation room for entertaining and much more.
Laundry In Basement, In-Suite Laundry
Exterior
Parking Features Private
Garage Spaces 3.0
Amenities Available BBQs Allowed, Visitor Parking
Exposure West
Total Parking Spaces 3
Building
Locker Ensuite
Others
Security Features Carbon Monoxide Detectors,Smoke Detector
Pets Allowed Restricted





