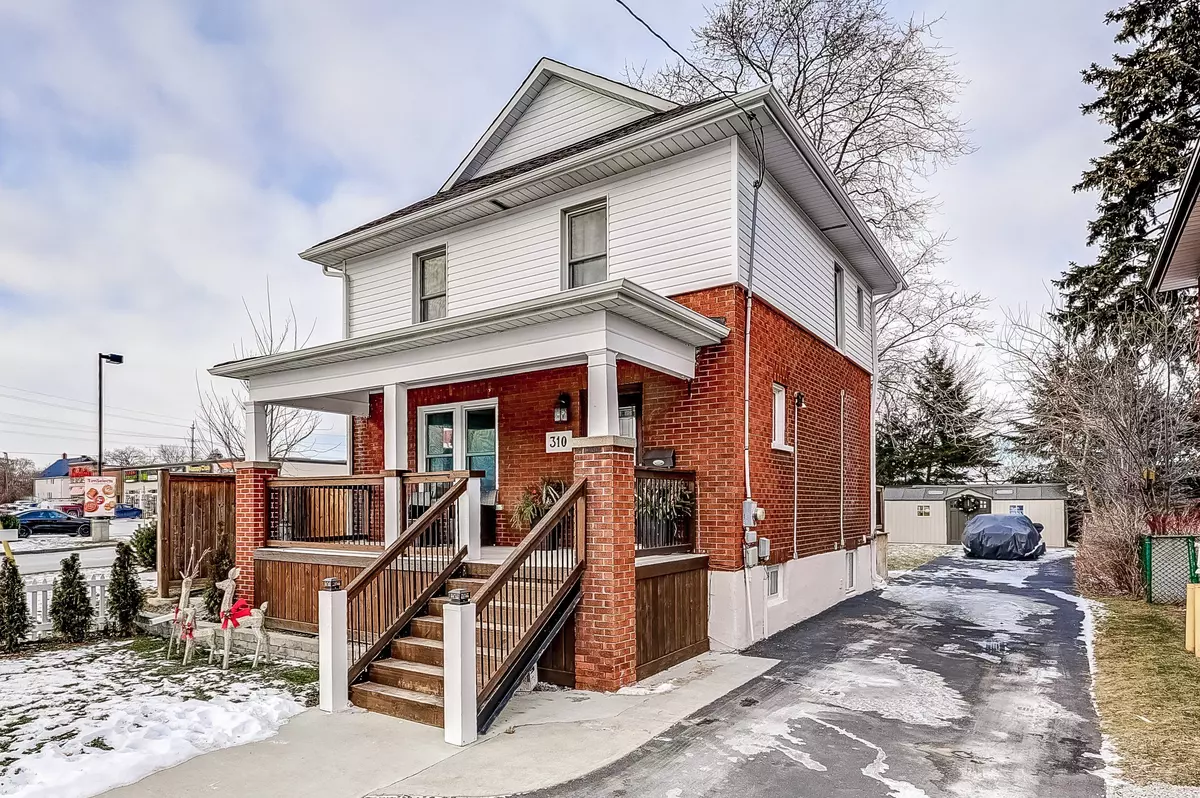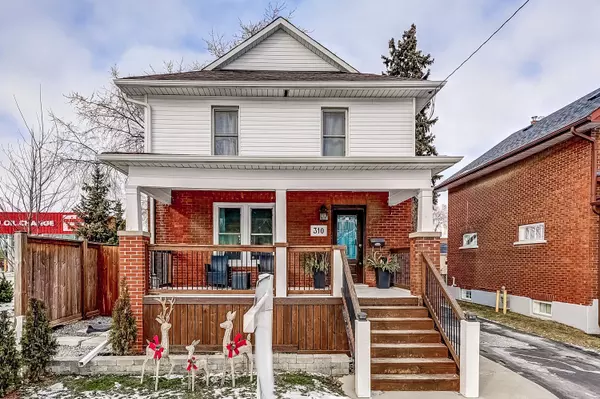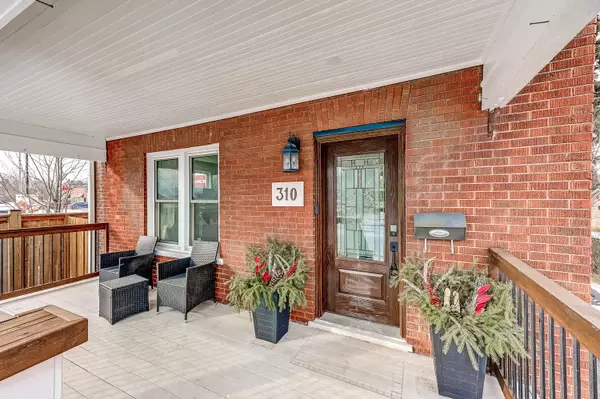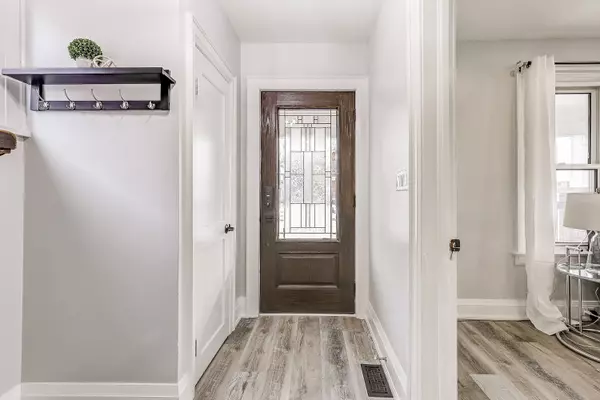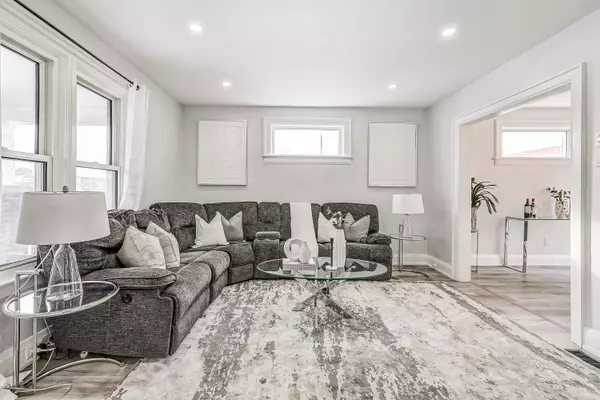REQUEST A TOUR If you would like to see this home without being there in person, select the "Virtual Tour" option and your agent will contact you to discuss available opportunities.
In-PersonVirtual Tour
$ 649,900
Est. payment /mo
Pending
310 Adelaide AVE E Oshawa, ON L1G 1Z8
3 Beds
2 Baths
UPDATED:
01/30/2025 04:12 PM
Key Details
Property Type Single Family Home
Sub Type Detached
Listing Status Pending
Purchase Type For Sale
Subdivision O'Neill
MLS Listing ID E11935950
Style 2-Storey
Bedrooms 3
Annual Tax Amount $3,378
Tax Year 2025
Property Description
The one you've been waiting for is finally here! From the moment you step into this home you will feel its charm and character. The inviting entryway is full of natural light from its open concept and functional layout. The spacious living room is combined with the dining room which walks out to a massive deck which is situated on a very generous 40 x 120 ft well manicured and landscaped lot. The modern kitchen has quartz counters, new stainless steel appliances, a huge breakfast bar with lots of storage. The Beauty Continues Upstairs With A Spa-Like Washroom Featuring Vaulted Ceilings with a Skylight, A Glamorous Soaker Tub, Rain Shower Head & Modern Finishes. The spacious primary bedroom with Decorative Sliding Barn Doors is the perfect little retreat when you're ready to unwind. The Finished Basement is the ideal Rec Room Space with lots of extra storage space, and it even has a brand new powder room! Welcome to 310 Adelaide Ave East where modern design meets traditional charm.
Location
State ON
County Durham
Community O'Neill
Area Durham
Rooms
Family Room No
Basement Finished
Kitchen 1
Interior
Interior Features Other
Cooling Central Air
Fireplace No
Heat Source Gas
Exterior
Parking Features Private
Garage Spaces 5.0
Pool None
Roof Type Unknown
Lot Frontage 40.0
Lot Depth 120.0
Total Parking Spaces 5
Building
Unit Features Hospital,Public Transit,Rec./Commun.Centre,School,School Bus Route
Foundation Unknown
Listed by ROYAL LEPAGE SIGNATURE REALTY

