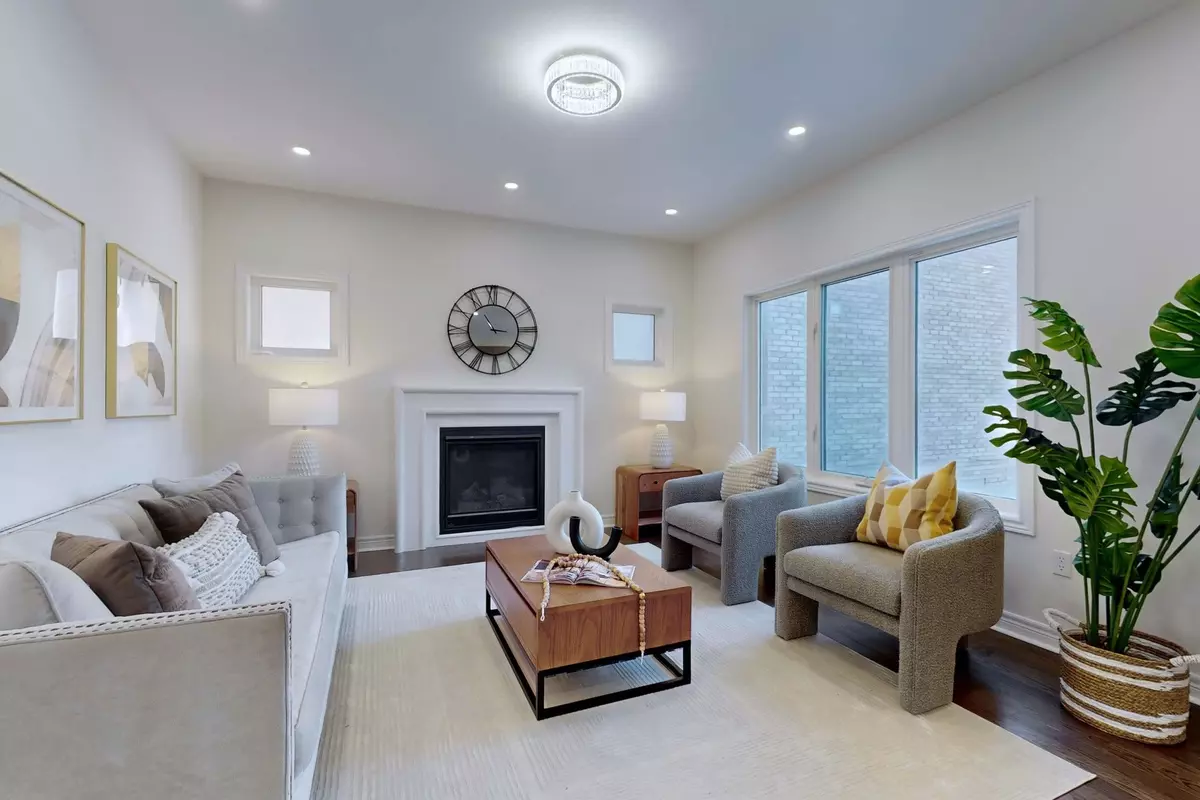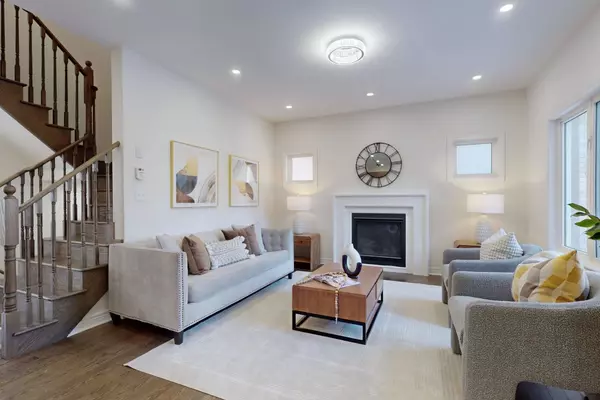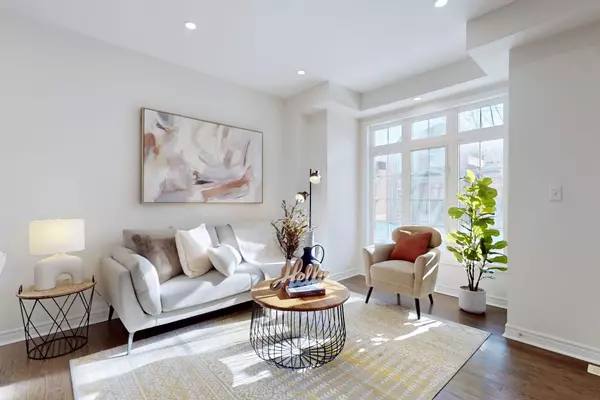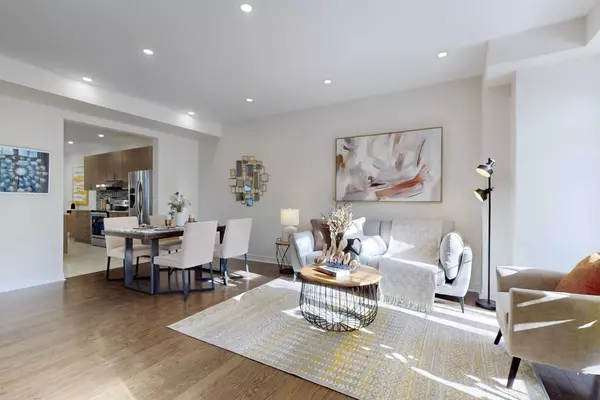REQUEST A TOUR If you would like to see this home without being there in person, select the "Virtual Tour" option and your agent will contact you to discuss available opportunities.
In-PersonVirtual Tour
$ 1,628,000
Est. payment /mo
Active
10 Rossmore DR Markham, ON L6B 0Z3
4 Beds
4 Baths
UPDATED:
02/06/2025 05:36 PM
Key Details
Property Type Single Family Home
Sub Type Detached
Listing Status Active
Purchase Type For Sale
Subdivision Cornell
MLS Listing ID N11936054
Style 2-Storey
Bedrooms 4
Annual Tax Amount $6,504
Tax Year 2024
Property Description
Absolutely Stunning Double Car Garage Detached Home In The Heart Of Cornell! Sun Filled Living And Family Room With Unique Open Concept Layout, Pot Lights And Wood Floors. Spacious Great Room With Office At The Mail Floor. Family Size Kitchen With Centre Island. Large Master W/4Pc Ensuite. Mins To Cornell Community Centre, Markham Stouffville Hospital, Library, Close To Parks, Stores, Public Transit And Hwy 407
Location
State ON
County York
Community Cornell
Area York
Rooms
Family Room Yes
Basement Unfinished
Kitchen 4
Interior
Interior Features None
Cooling Central Air
Fireplace Yes
Heat Source Gas
Exterior
Parking Features Private
Garage Spaces 1.0
Pool None
Roof Type Asphalt Shingle
Lot Frontage 36.12
Lot Depth 82.09
Total Parking Spaces 3
Building
Foundation Concrete
Listed by RE/MAX REALTRON MICHELLE XIE REALTY





