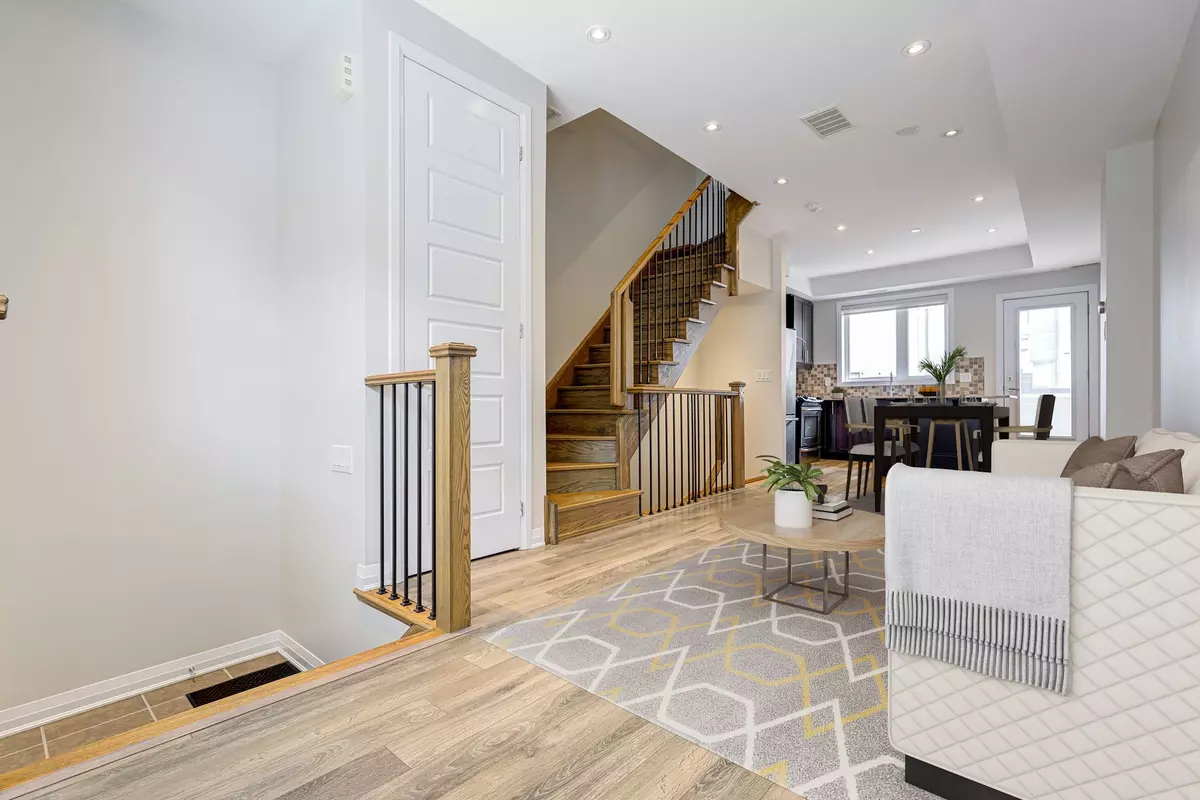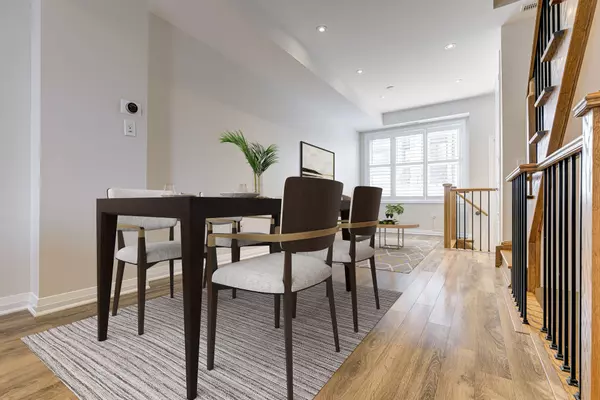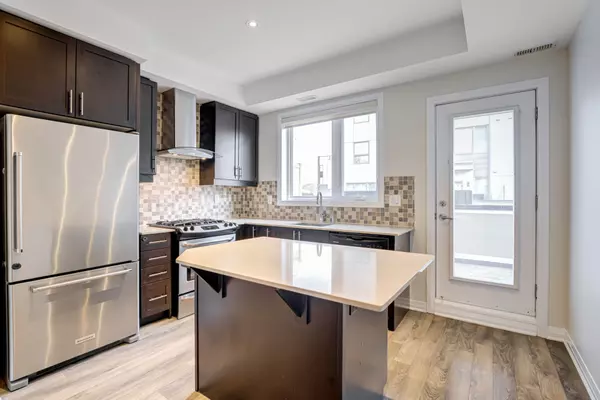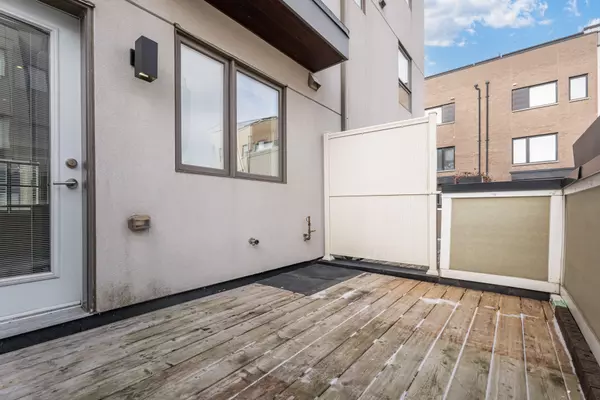REQUEST A TOUR If you would like to see this home without being there in person, select the "Virtual Tour" option and your agent will contact you to discuss available opportunities.
In-PersonVirtual Tour
$ 975,000
Est. payment /mo
Active
50 Thomas Mulholland DR #7 Toronto W05, ON M3K 0A6
3 Beds
3 Baths
UPDATED:
02/01/2025 09:21 AM
Key Details
Property Type Townhouse
Sub Type Att/Row/Townhouse
Listing Status Active
Purchase Type For Sale
Approx. Sqft 1500-2000
Subdivision Downsview-Roding-Cfb
MLS Listing ID W11936112
Style 3-Storey
Bedrooms 3
Annual Tax Amount $4,012
Tax Year 2024
Property Description
Mattamy-built modern-styled freehold townhouse across the massive new Downsview Park from Downsview train and subway stations! Only 23 min train ride to Union Station. Layout features a on the First Level a front-to-back open concept living/dining/kitchen area with walk out to the sunny east-facing patio. Up the solid oak staircase to the second level are the Second and Third Bedrooms, each with a built-in closet and sharing the level's 4pc bathroom. Up from the Second Level is the Owner Level with its southwest-facing Primary Bedroom that features its walk in closet and west exposure, and opposite it is the spa-like 5pc upgraded bathroom featuring large glass enclosed shower and a large soaker tub under translucent east-facing window. On the third level is the modern high efficiency heating/cooling/hot water equipment with a rooftop patio on each side - two to choose from! Air Conditional replaced 2024. Finally, on the basement level, is the den/office area with 2pc powder room, storage closet, built-in double closet, and walk out to an extra-width single-car garage with storage room, which exits to the quiet alley behind cleared of snow and ice by the POTL management. Notable features throughout include: stainless steel appliances, stone countertops, tile backsplashes, pot lights, garage door opener, solid oak staircase, and more. This is a fast growing community to get in early on, adding new amenities and attractions every year.
Location
State ON
County Toronto
Community Downsview-Roding-Cfb
Area Toronto
Rooms
Family Room No
Basement Finished
Kitchen 1
Interior
Interior Features Other
Cooling Central Air
Fireplace No
Heat Source Gas
Exterior
Parking Features Private
Pool None
Roof Type Flat
Lot Frontage 13.12
Lot Depth 68.14
Total Parking Spaces 1
Building
Foundation Concrete
Others
Monthly Total Fees $100
ParcelsYN Yes
Listed by LANDLORD REALTY INC.





