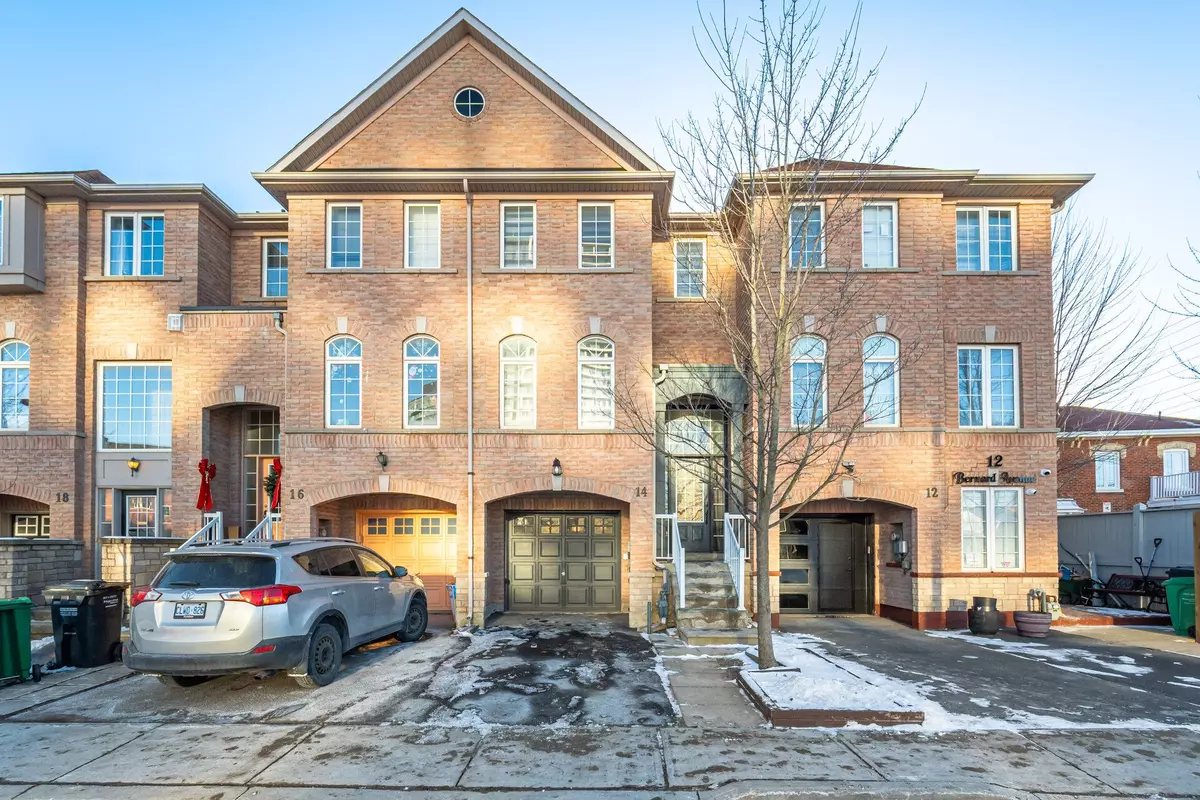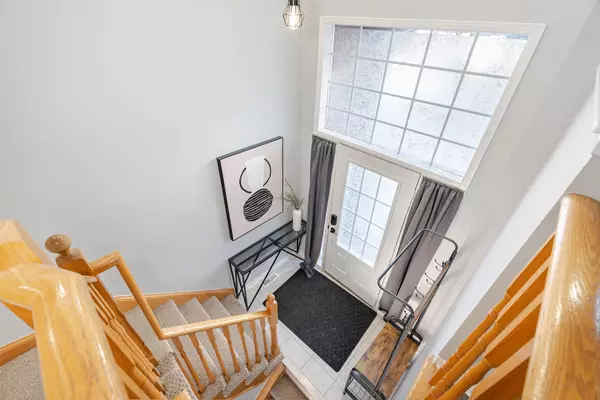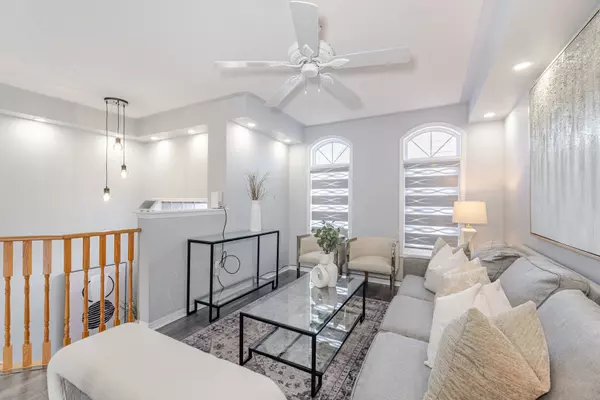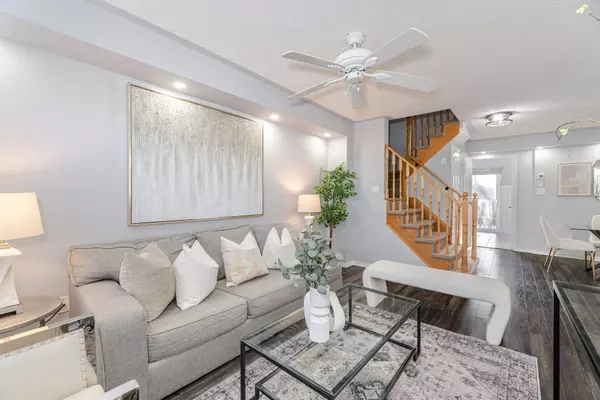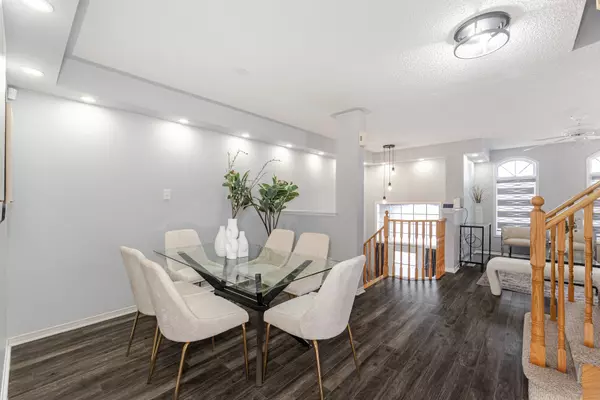REQUEST A TOUR If you would like to see this home without being there in person, select the "Virtual Tour" option and your agent will contact you to discuss available opportunities.
In-PersonVirtual Tour
$ 829,000
Est. payment /mo
Active
14 Bernard AVE Brampton, ON L6Y 5S6
3 Beds
3 Baths
UPDATED:
01/25/2025 03:29 PM
Key Details
Property Type Townhouse
Sub Type Att/Row/Townhouse
Listing Status Active
Purchase Type For Sale
Subdivision Fletcher'S Creek South
MLS Listing ID W11936352
Style 3-Storey
Bedrooms 3
Annual Tax Amount $4,607
Tax Year 2024
Property Description
Welcome To This Inviting 3 Bedroom, 3 Bathroom Freehold Townhome Featuring A Thoughtfully Designed Floor Plan For Modern Living. The Main Level Offers A Functional Open Concept Family And Dining Area, A Warm, Well-Lit Upgraded Kitchen With Quartz Countertops & Stainless Steel Appliances, & A Walkout To A Private Deck. Upstairs You Will Find The Primary Bedroom With A W/I Closet & Ensuite, & 2 Well-Sized Bedrooms, Making Excellent Use Of Space For Everyday Living. The Lower Level Includes A Bright Recreation Room With A Sliding Door That Welcomes Natural Light, Ideal For A Home Office, Gym, Or Additional Living Space. In Addition, Make The Most Of The Unfinished Basement, Offering Plenty Of Room For Storage Or Future Living Possibilities! Perfectly Situated In A Sought-After Brampton Neighbourhood, This Home Is Just Minutes From Sheridan College, Major Highways, Shopping, & Public Transportation. A Perfect Blend Of Comfort, Functionality, & Location.
Location
State ON
County Peel
Community Fletcher'S Creek South
Area Peel
Rooms
Family Room Yes
Basement Unfinished
Kitchen 1
Interior
Interior Features None
Cooling Central Air
Fireplace No
Heat Source Gas
Exterior
Parking Features Mutual
Garage Spaces 1.0
Pool None
Roof Type Shingles
Lot Frontage 18.04
Lot Depth 87.8
Total Parking Spaces 2
Building
Unit Features Fenced Yard,Public Transit,Ravine,School
Foundation Unknown
Listed by RE/MAX REALTY SPECIALISTS INC.

