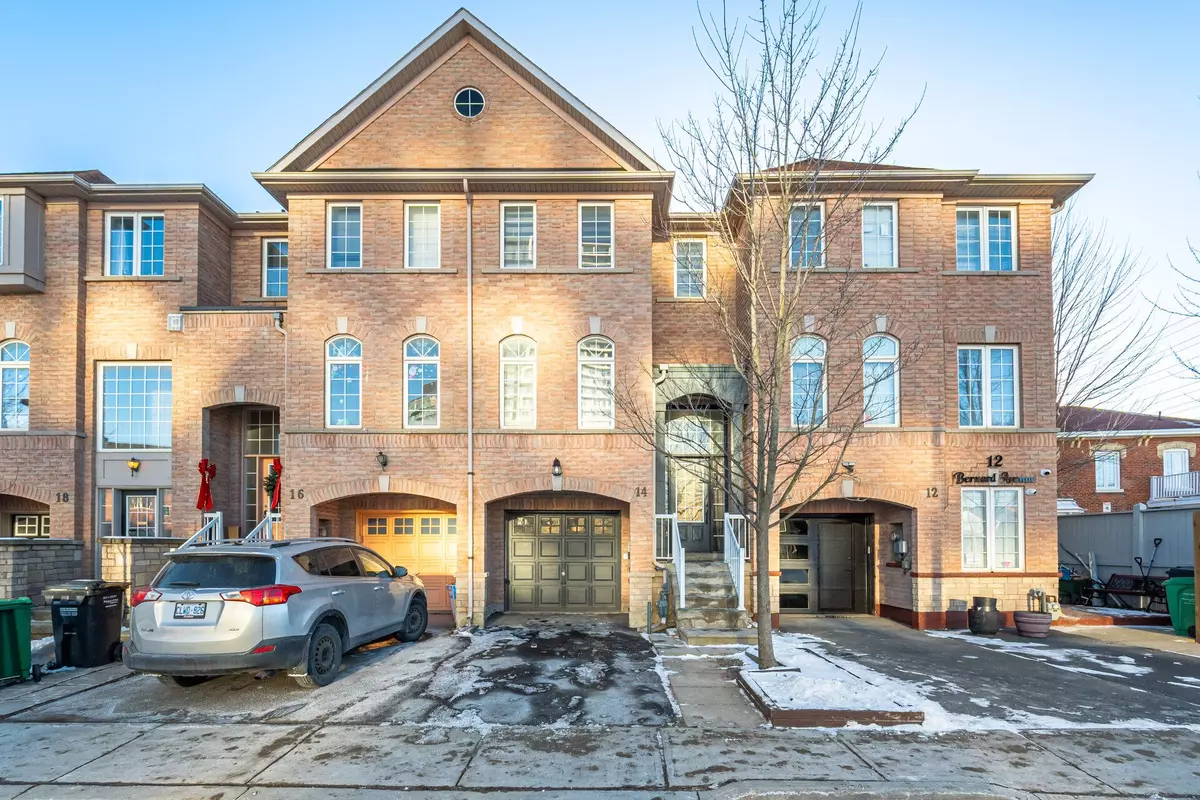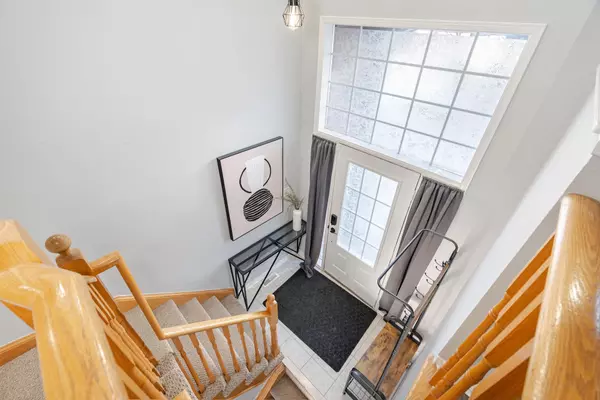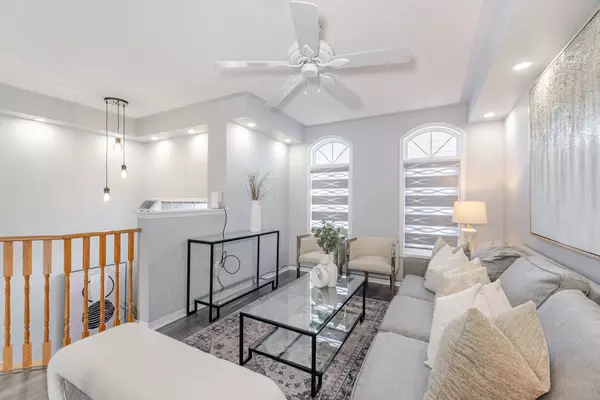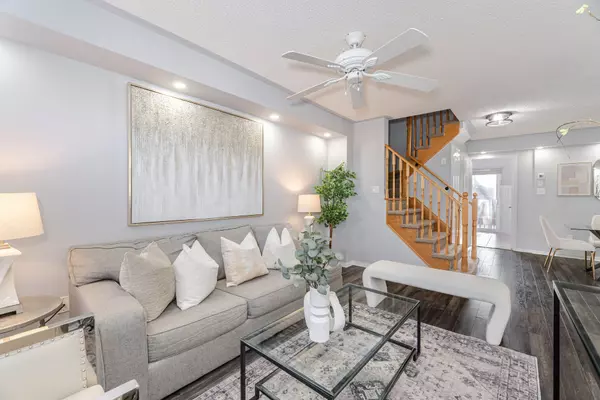REQUEST A TOUR If you would like to see this home without being there in person, select the "Virtual Tour" option and your agent will contact you to discuss available opportunities.
In-PersonVirtual Tour
$ 829,000
Est. payment /mo
Active
14 Bernard AVE Brampton, ON L6Y 5S6
3 Beds
3 Baths
UPDATED:
01/25/2025 03:29 PM
Key Details
Property Type Townhouse
Sub Type Att/Row/Townhouse
Listing Status Active
Purchase Type For Sale
Subdivision Fletcher'S Creek South
MLS Listing ID W11936352
Style 3-Storey
Bedrooms 3
Annual Tax Amount $4,607
Tax Year 2024
Property Description
Welcome To This Inviting 3 Bedroom, 3 Bathroom Freehold Townhome Featuring A Thoughtfully Designed Floor Plan For Modern Living. The Main Level Offers A Functional Open Concept Family And Dining Area, A Warm, Well-Lit Upgraded Kitchen With Quartz Countertops & Stainless Steel Appliances, & A Walkout To A Private Deck. Upstairs You Will Find The Primary Bedroom With A W/I Closet & Ensuite, & 2 Well-Sized Bedrooms, Making Excellent Use Of Space For Everyday Living. The Lower Level Includes A Bright Recreation Room With A Sliding Door That Welcomes Natural Light, Ideal For A Home Office, Gym, Or Additional Living Space. In Addition, Make The Most Of The Unfinished Basement, Offering Plenty Of Room For Storage Or Future Living Possibilities! Perfectly Situated In A Sought-After Brampton Neighbourhood, This Home Is Just Minutes From Sheridan College, Major Highways, Shopping, & Public Transportation. A Perfect Blend Of Comfort, Functionality, & Location.
Location
State ON
County Peel
Community Fletcher'S Creek South
Area Peel
Rooms
Family Room Yes
Basement Unfinished
Kitchen 1
Interior
Interior Features None
Cooling Central Air
Inclusions All ELFs, Window Coverings, Stainless Steel Appliances, Washer & Dryer
Exterior
Parking Features Mutual
Garage Spaces 2.0
Pool None
Roof Type Shingles
Lot Frontage 18.04
Lot Depth 87.8
Total Parking Spaces 2
Building
Foundation Unknown
Listed by RE/MAX REALTY SPECIALISTS INC.





