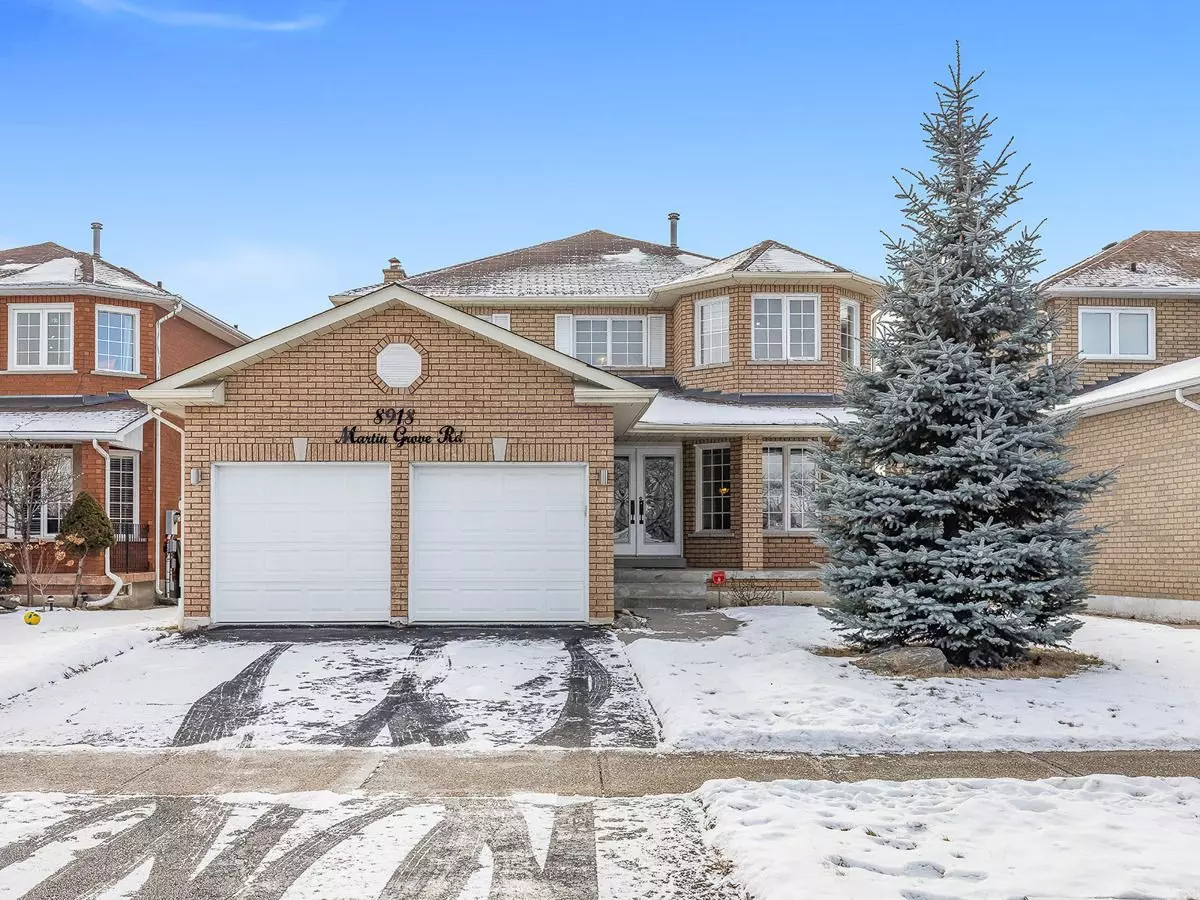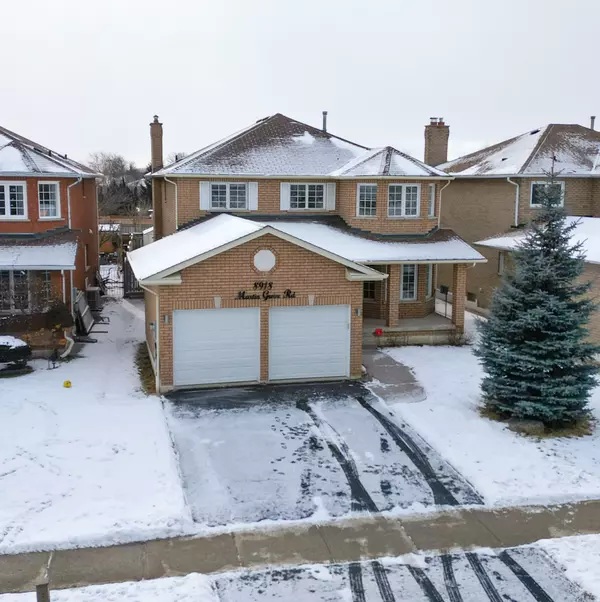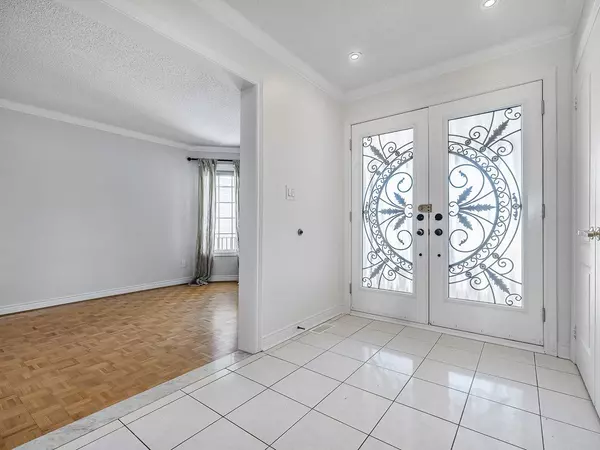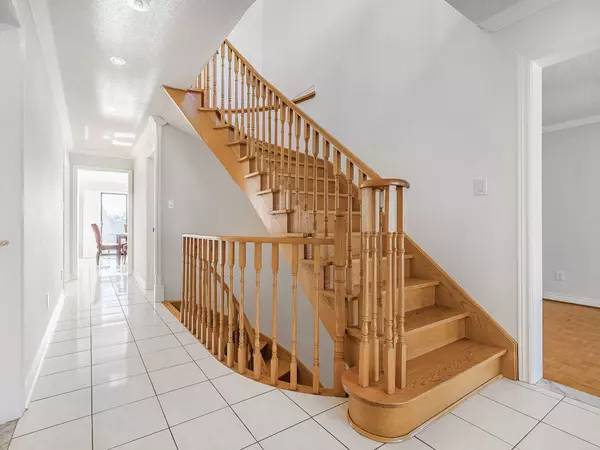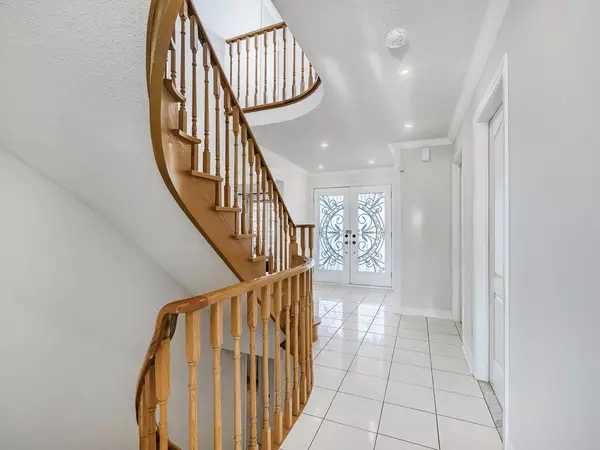8918 Martin Grove RD Vaughan, ON L4H 1C3
5 Beds
4 Baths
UPDATED:
02/07/2025 12:41 AM
Key Details
Property Type Single Family Home
Sub Type Detached
Listing Status Active
Purchase Type For Sale
Approx. Sqft 2500-3000
Subdivision West Woodbridge
MLS Listing ID N11936355
Style 2-Storey
Bedrooms 5
Annual Tax Amount $5,596
Tax Year 2024
Property Description
Location
State ON
County York
Community West Woodbridge
Area York
Zoning RU
Rooms
Family Room Yes
Basement Finished, Separate Entrance
Kitchen 2
Separate Den/Office 1
Interior
Interior Features Carpet Free, In-Law Capability
Cooling Central Air
Fireplaces Number 2
Inclusions Appliances whereas in as-is condition.
Exterior
Parking Features Private Double
Garage Spaces 4.0
Pool None
View Park/Greenbelt
Roof Type Asphalt Shingle
Lot Frontage 46.95
Lot Depth 112.21
Total Parking Spaces 4
Building
Foundation Unknown
Others
ParcelsYN No

