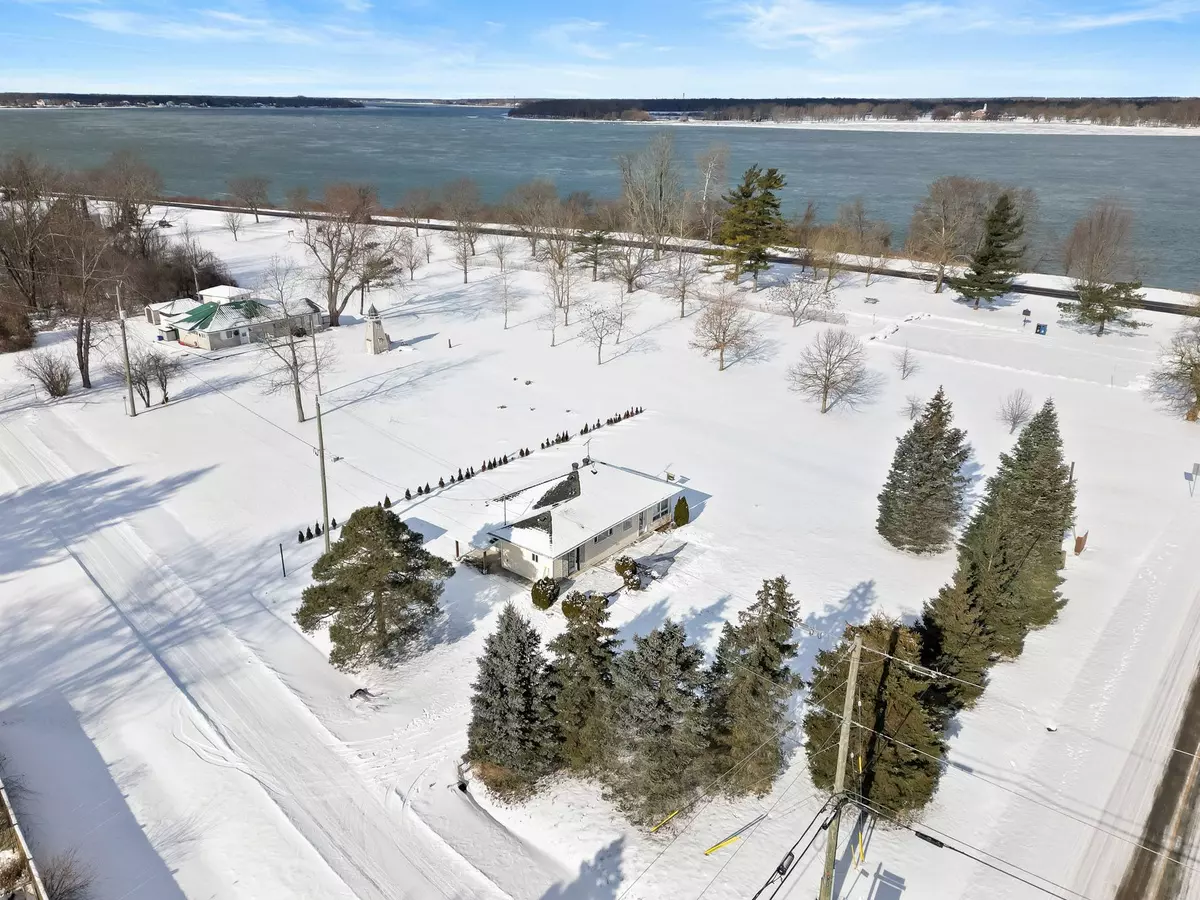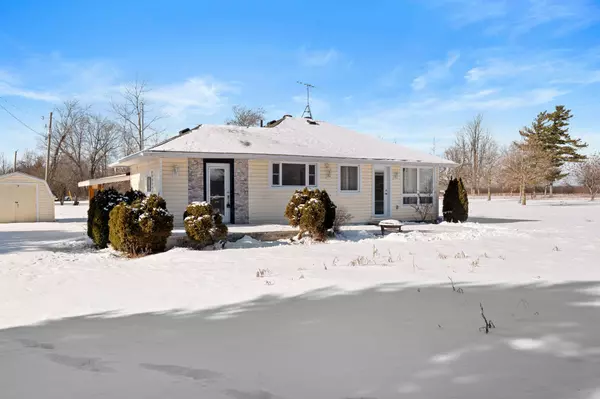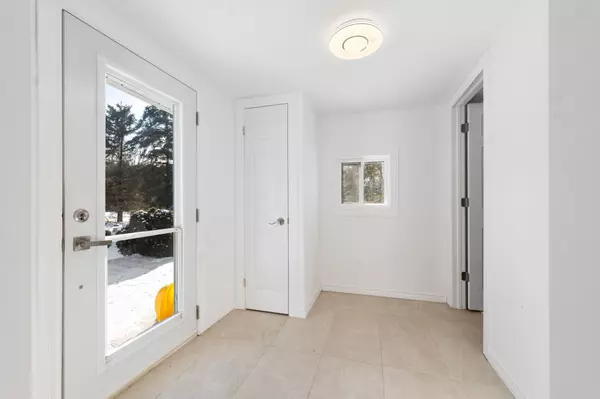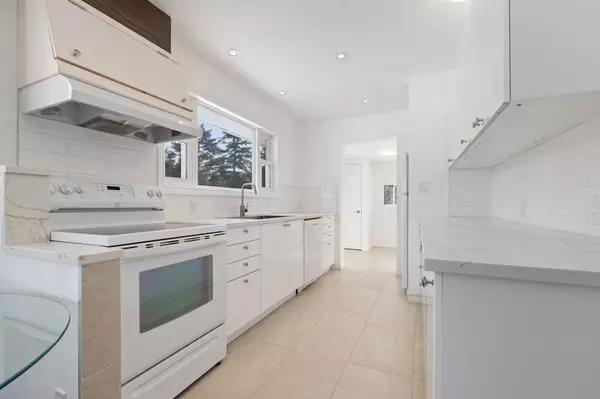REQUEST A TOUR If you would like to see this home without being there in person, select the "Virtual Tour" option and your agent will contact you to discuss available opportunities.
In-PersonVirtual Tour
$ 749,900
Est. payment /mo
Active
2651 Mcaffee ST Fort Erie, ON L2A 5M4
2 Beds
2 Baths
UPDATED:
01/23/2025 04:29 PM
Key Details
Property Type Single Family Home
Sub Type Detached
Listing Status Active
Purchase Type For Sale
Approx. Sqft 700-1100
Subdivision 331 - Bowen
MLS Listing ID X11936429
Style Bungalow
Bedrooms 2
Annual Tax Amount $3,437
Tax Year 2024
Property Description
Welcome to 2651 McAffee Street, affordable luxury living off the Niagara Parkway! Nestled in the heart of Fort Erie, just steps from the prestigious Niagara Parkway, this stunning bungalow boasts breathtaking, unobstructed views of the Niagara River. Featuring 2 bedrooms and 1.5 bathrooms, this home has been tastefully renovated with contemporary finishes. The kitchen showcases sleek quartz countertops, while the bathrooms include modern upgrades, such as an oversized custom shower. Large windows throughout the home allow plenty of natural light and beautiful year round views of the Niagara Parkway. Step outside to a natural flagstone patio, ideal for entertaining guests or simply relaxing and appreciating the remarkable surroundings this location provides. With a generous lot size and thoughtfully designed living spaces, this home offers both comfort and elegance. Enjoy the perfect blend of tranquility and convenience with a marina, the Niagara Recreation Trail, fishing, shopping and highway access all just minutes away. Don't miss the opportunity to experience waterfront living without the premium price tag! Book your showing today!
Location
State ON
County Niagara
Community 331 - Bowen
Area Niagara
Zoning RR
Rooms
Family Room Yes
Basement Crawl Space
Kitchen 1
Interior
Interior Features Carpet Free
Cooling Central Air
Fireplaces Number 1
Fireplaces Type Electric, Living Room
Inclusions As per Schedule B.
Exterior
Parking Features Private Double
Garage Spaces 4.0
Pool None
View Water
Roof Type Shingles
Lot Frontage 120.0
Lot Depth 110.9
Total Parking Spaces 4
Building
Foundation Concrete
Listed by EXP REALTY





