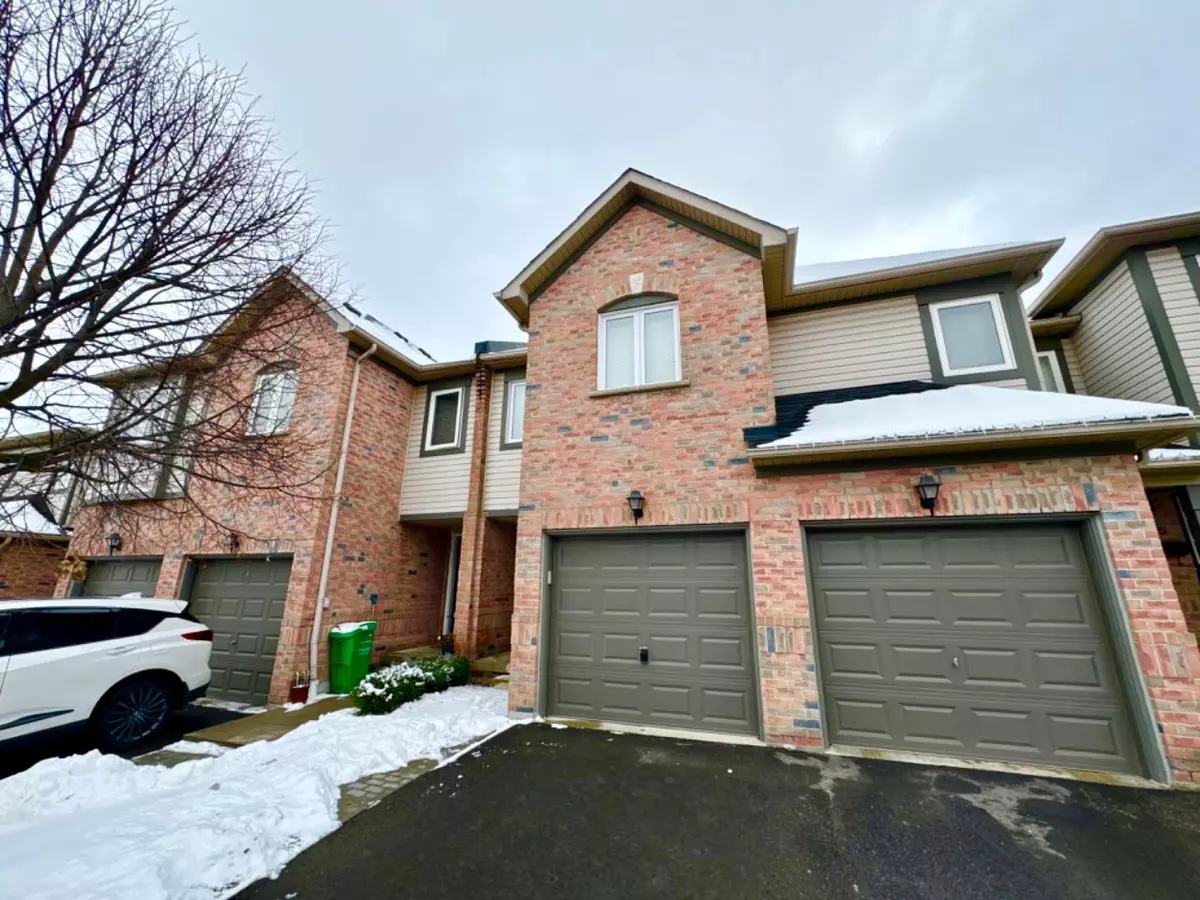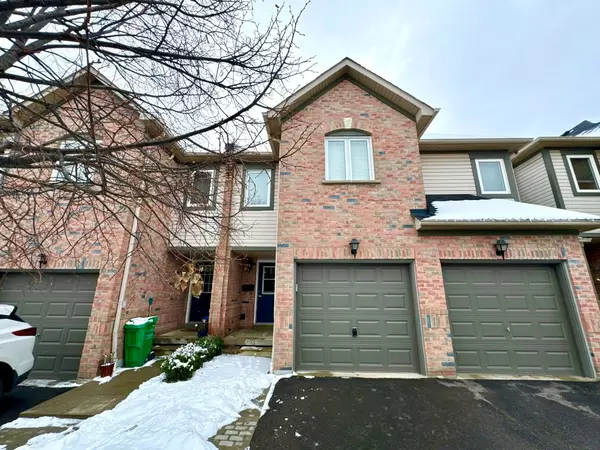REQUEST A TOUR If you would like to see this home without being there in person, select the "Virtual Tour" option and your advisor will contact you to discuss available opportunities.
In-PersonVirtual Tour
$ 770,000
Est. payment /mo
Active
4600 Kimbermount AVE #11 Mississauga, ON L5M 5W7
3 Beds
2 Baths
UPDATED:
01/23/2025 12:04 AM
Key Details
Property Type Condo
Sub Type Condo Townhouse
Listing Status Active
Purchase Type For Sale
Approx. Sqft 1200-1399
Subdivision Central Erin Mills
MLS Listing ID W11936593
Style 2-Storey
Bedrooms 3
HOA Fees $330
Annual Tax Amount $3,995
Tax Year 2024
Property Description
Gorgeous Daniels Built 3 Bedroom Townhome, Located At The Heart Of Erin Mills! The Kitchen Is Spacious Enough For An Eat-In Area, While The Living/Dining Room Features An Open-Concept Layout! Located In An Outstanding Area, This Home Offers Easy Access To Highways 403, QEW, 407, And 401, Making Commuting A Breeze. It's Within Walking Distance To Groceries, Banks, And Restaurants; Close To Top-Ranked Schools Such As St. Aloysius Gonzaga, John Fraser Secondary, And Credit Valley French Immersion.
Location
State ON
County Peel
Community Central Erin Mills
Area Peel
Rooms
Family Room No
Basement Finished
Kitchen 1
Interior
Interior Features Carpet Free, Other
Cooling Central Air
Inclusions Please Leave Blank On Offer (Follow Attachment).
Laundry Laundry Room
Exterior
Parking Features Private
Garage Spaces 2.0
Exposure South
Total Parking Spaces 2
Building
Locker None
Others
Pets Allowed Restricted
Listed by ACCSELL REALTY INC.





