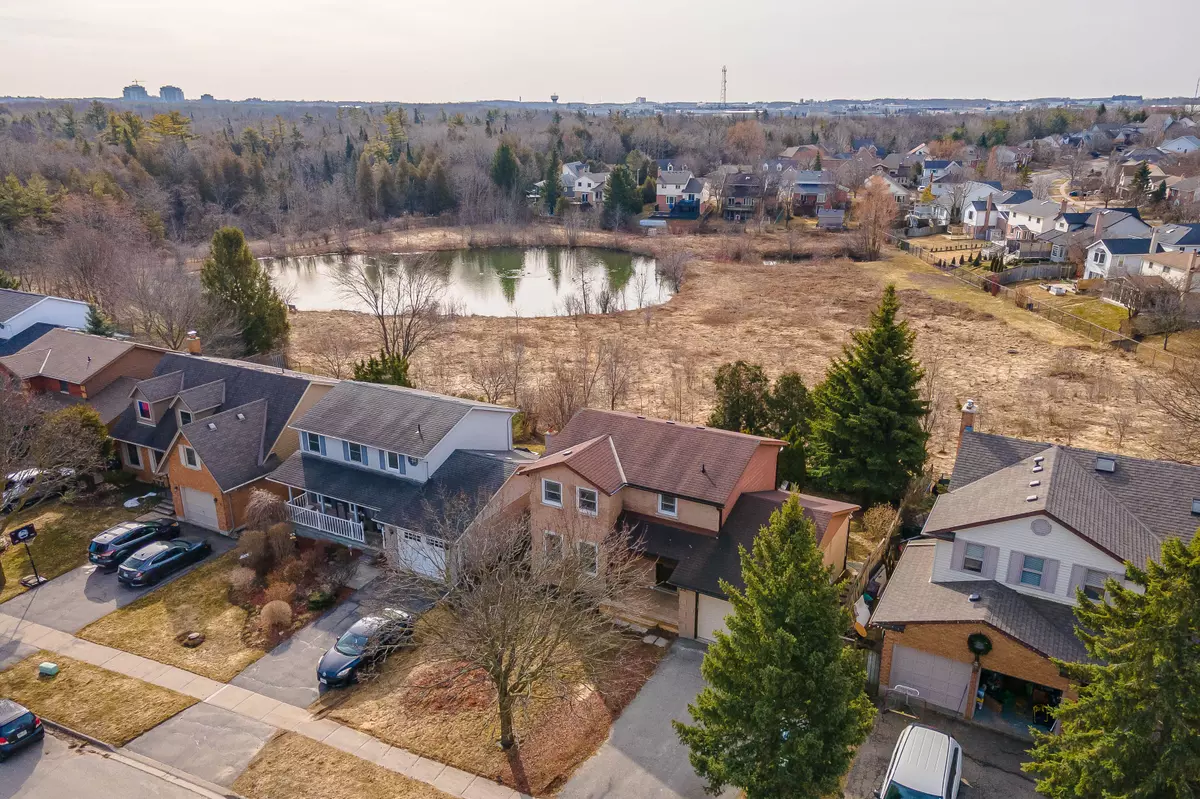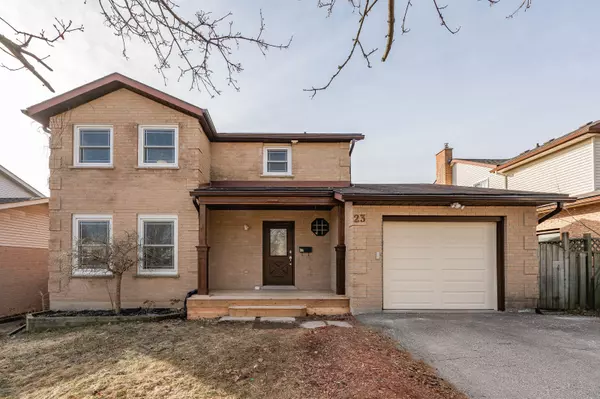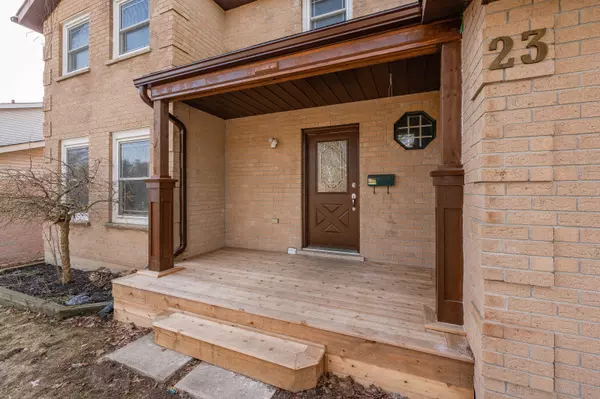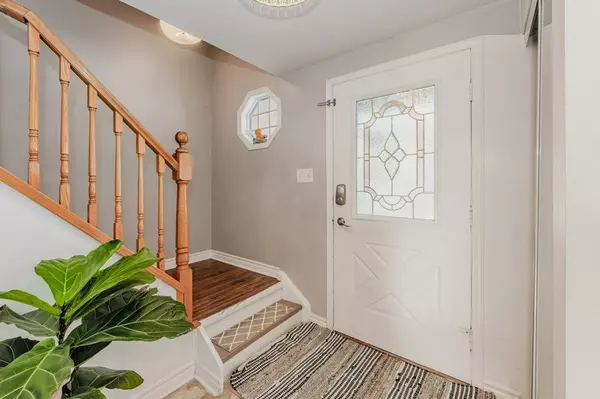23 Sagewood PL Guelph, ON N1G 3M8
3 Beds
3 Baths
UPDATED:
02/05/2025 02:48 PM
Key Details
Property Type Single Family Home
Sub Type Detached
Listing Status Active
Purchase Type For Sale
Approx. Sqft 1500-2000
Subdivision Kortright Hills
MLS Listing ID X11936619
Style 2-Storey
Bedrooms 3
Annual Tax Amount $4,900
Tax Year 2024
Property Description
Location
State ON
County Wellington
Community Kortright Hills
Area Wellington
Rooms
Family Room Yes
Basement Apartment, Walk-Up
Kitchen 2
Separate Den/Office 1
Interior
Interior Features Water Heater, Water Softener, Water Purifier, Accessory Apartment, Carpet Free, On Demand Water Heater, Auto Garage Door Remote
Cooling Central Air
Fireplaces Type Living Room, Natural Gas
Fireplace Yes
Heat Source Gas
Exterior
Exterior Feature Porch, Privacy
Parking Features Private Double
Garage Spaces 4.0
Pool None
Waterfront Description None
View Pond, Park/Greenbelt
Roof Type Asphalt Shingle
Topography Sloping
Lot Frontage 50.0
Lot Depth 108.0
Total Parking Spaces 5
Building
Unit Features Clear View,Cul de Sac/Dead End,Public Transit,Ravine,School,Fenced Yard
Foundation Poured Concrete
Others
Security Features Smoke Detector,Carbon Monoxide Detectors
ParcelsYN No





