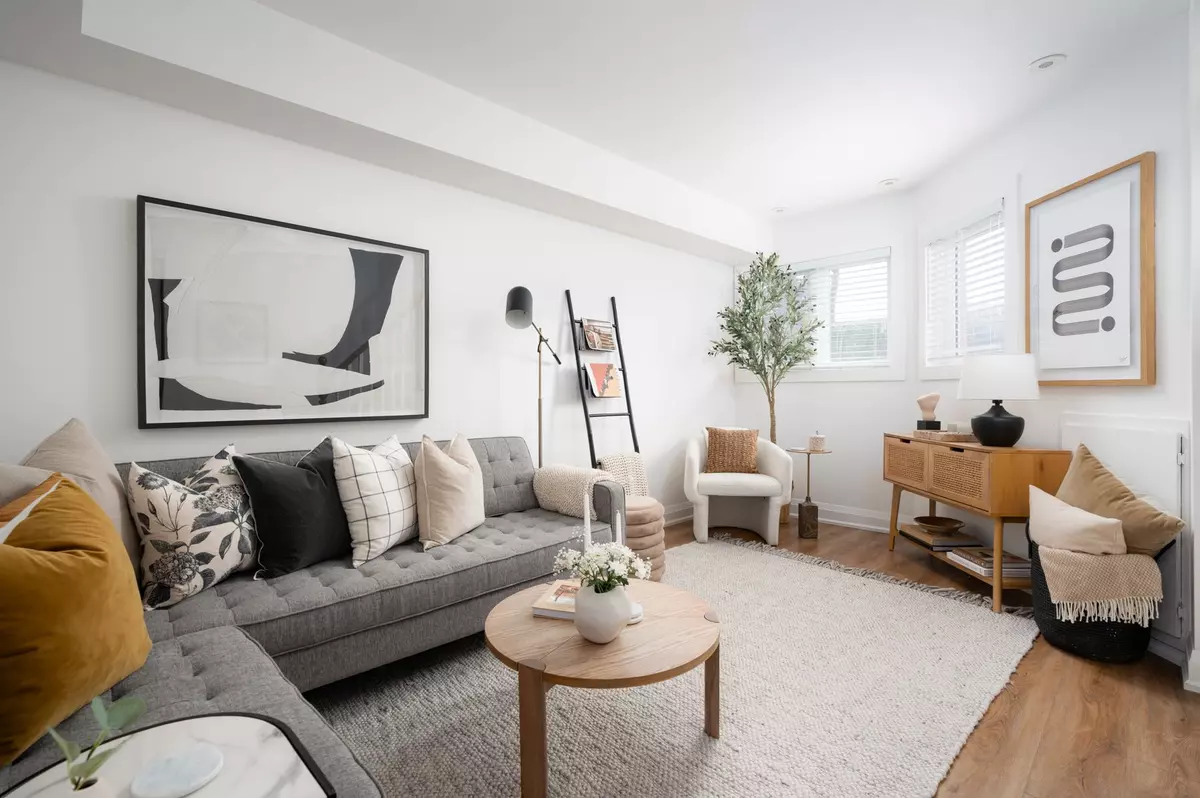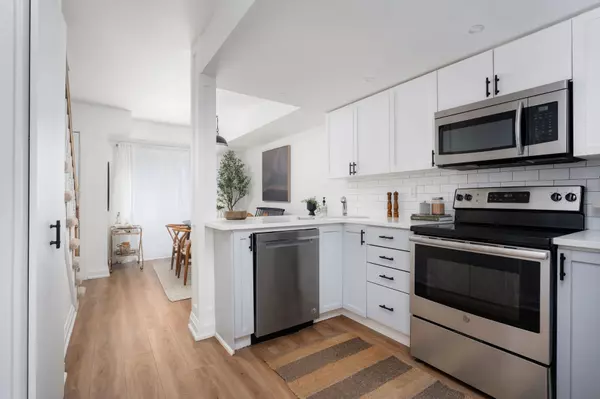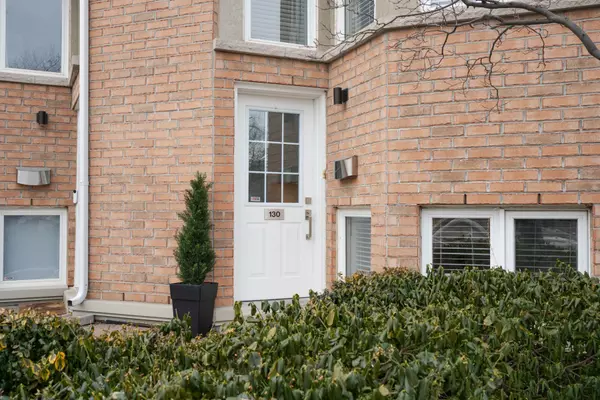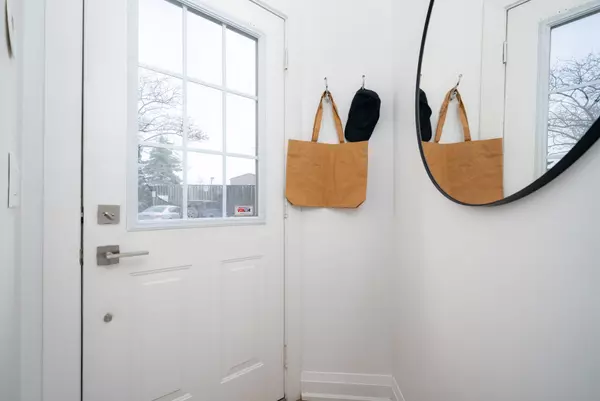20 Merchant LN #130 Toronto C01, ON M6P 4J6
3 Beds
2 Baths
UPDATED:
02/03/2025 06:57 PM
Key Details
Property Type Condo
Sub Type Condo Townhouse
Listing Status Active
Purchase Type For Sale
Approx. Sqft 1000-1199
Subdivision Dufferin Grove
MLS Listing ID C11936654
Style 2-Storey
Bedrooms 3
HOA Fees $629
Annual Tax Amount $2,997
Tax Year 2024
Property Description
Location
State ON
County Toronto
Community Dufferin Grove
Area Toronto
Rooms
Family Room No
Basement None
Kitchen 1
Separate Den/Office 1
Interior
Interior Features Storage Area Lockers, Water Heater
Cooling Central Air
Inclusions Stainless steel fridge, microwave, stove, built in dishwasher, washer and dryer, all existing light fixtures, all existing window coverings (drapery excluded). Furnace and A/C are owned, not rented like others in the complex.
Laundry Ensuite
Exterior
Exterior Feature Patio
Parking Features Underground
Garage Spaces 1.0
Amenities Available Bike Storage, Visitor Parking, BBQs Allowed
Exposure East
Total Parking Spaces 1
Building
Locker Owned
Others
Pets Allowed Restricted





