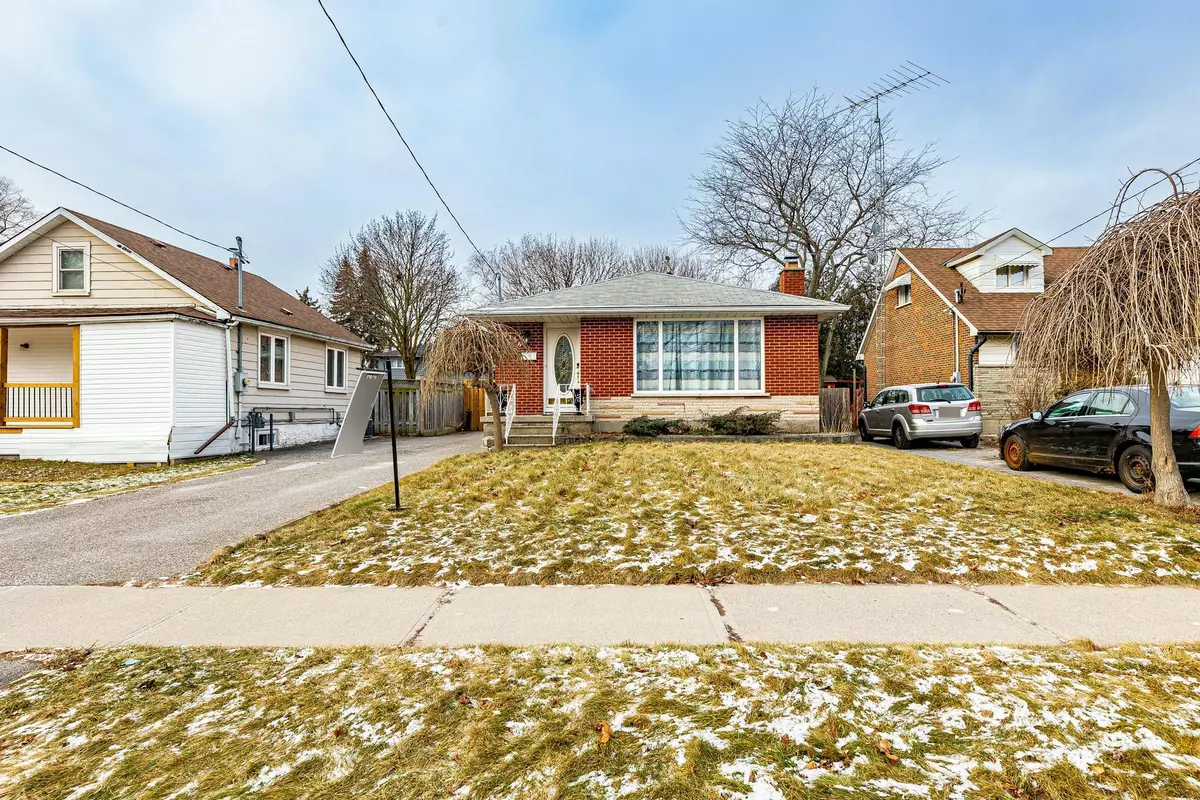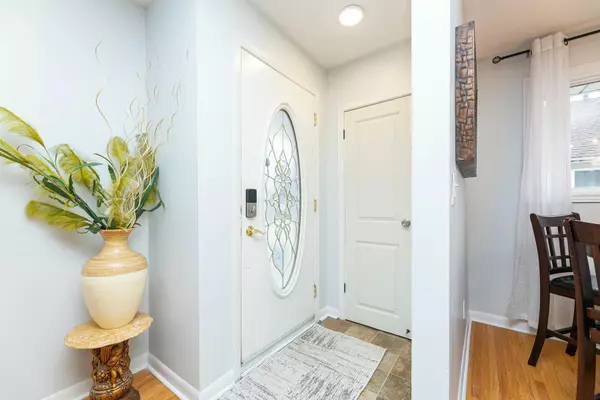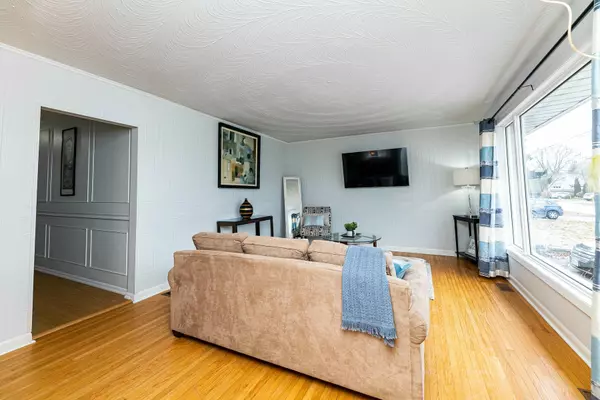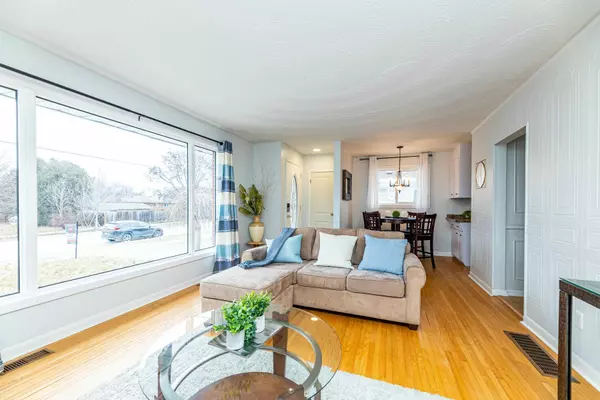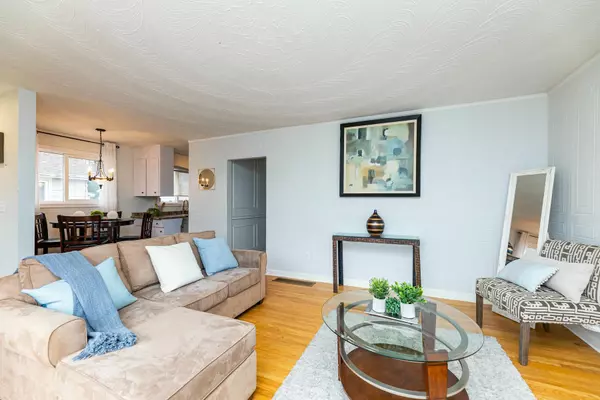REQUEST A TOUR If you would like to see this home without being there in person, select the "Virtual Tour" option and your agent will contact you to discuss available opportunities.
In-PersonVirtual Tour
$ 839,900
Est. payment /mo
Active
1156 Somerville ST Oshawa, ON L1G 4K5
4 Beds
2 Baths
UPDATED:
01/23/2025 01:14 AM
Key Details
Property Type Single Family Home
Sub Type Free
Listing Status Active
Purchase Type For Sale
Subdivision Centennial
MLS Listing ID E11936667
Style Bungalow
Bedrooms 4
Annual Tax Amount $4,782
Tax Year 2024
Property Description
Don't Miss Out!!! Enjoy This renovated 3+1 bedroom; 1+1 Kitchen; Separate entrance Brick With a Newly constructed detached garage converted into a Garden Suite; for your personalized use such as( Rec room for the kids; Man cave; Perfect for home base businesses....endless possibilities with the Garden suite for Your Imagination !!! Long Private Driveway For Plenty Of Parking Space. In Desirable North Oshawa. Mins To /Durham College And 407. Main Floor Freshly Painted In Warm Neutral Tones. This Home Features Bright Living Room With Wainscotting, Dining Area, Good Size Main Bedroom, Updated Windows (2019), Furnace (2019), Upgraded Electrical Panel, Updated Central Air Conditioner And Heat Pump , Hot Water Tank, Driveway And More. Updated Washroom, 3rd Bdr Offers W/O To A Large Deck...A Spacious Basement With Separate Entrance Completes This Home For Extended/Growing Families Or Perhaps An Income Opportunity And Offers Rec Rm , Games Room, ( Can Be 4th Bedroom) ,3 Pc Washroom And A Laundry Rm. Parking For 5 Vehicles.
Location
State ON
County Durham
Community Centennial
Area Durham
Rooms
Basement Separate Entrance, Apartment
Kitchen 2
Interior
Interior Features In-Law Suite
Cooling Central Air
Fireplaces Number 1
Fireplaces Type Other
Exterior
Exterior Feature Deck, Privacy, Porch
Parking Features Other
Garage Spaces 5.0
Pool None
Roof Type Asphalt Shingle
Building
Foundation Concrete
Lited by CENTURY 21 EMPIRE REALTY INC

