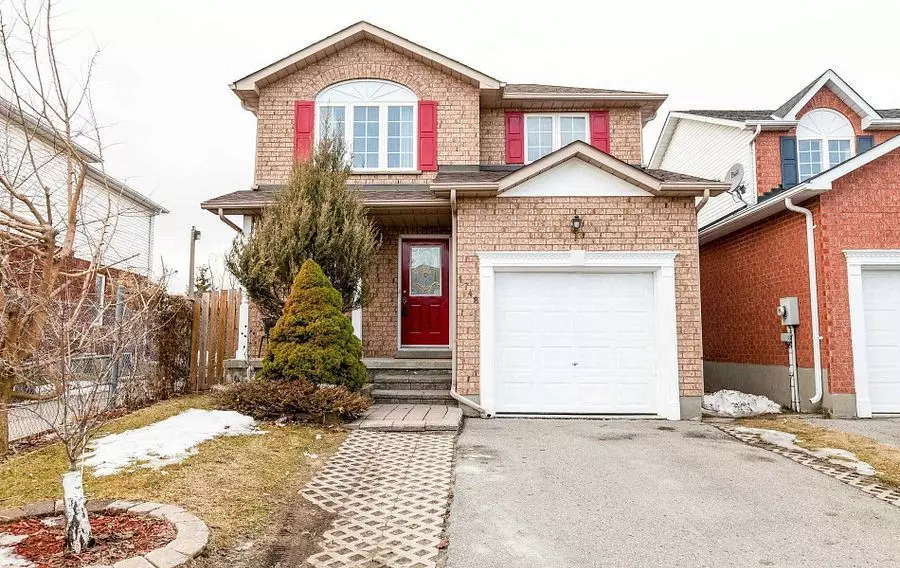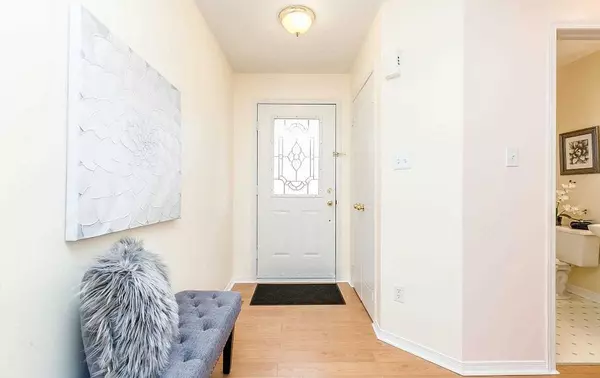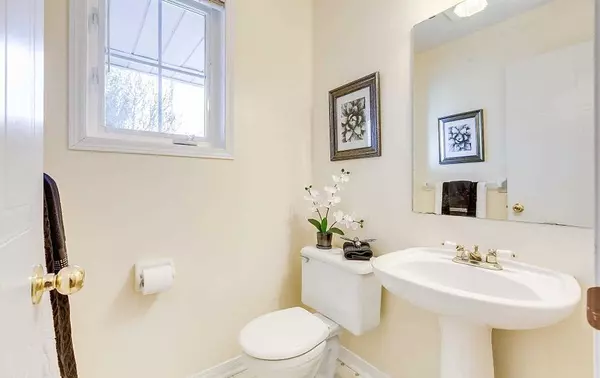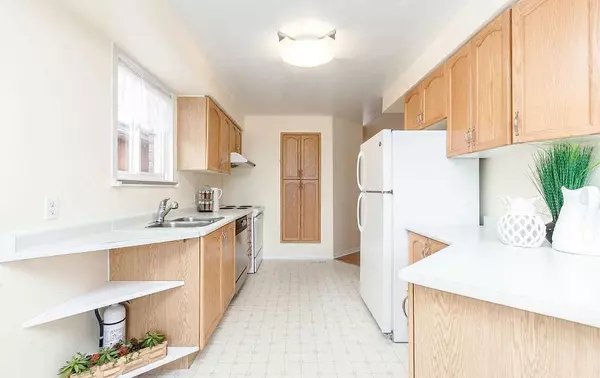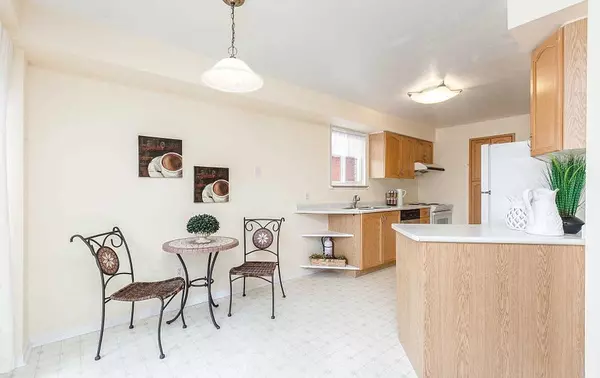REQUEST A TOUR If you would like to see this home without being there in person, select the "Virtual Tour" option and your agent will contact you to discuss available opportunities.
In-PersonVirtual Tour
$ 3,199
Active
1748 Mcgill CT Oshawa, ON L1G 8A3
3 Beds
4 Baths
UPDATED:
01/23/2025 03:58 AM
Key Details
Property Type Single Family Home
Sub Type Detached
Listing Status Active
Purchase Type For Rent
Subdivision Samac
MLS Listing ID E11936749
Style 2-Storey
Bedrooms 3
Property Description
** Backing Onto Park! ** Court Location! ** Short Walk To Uoit**Home W/Finished Base't & Attached Garage *Bright Eat-In Kitchen, Mnflr Ldry, Powder Rm, Comb'n Lr/Dr ... All On The Main Level W/Sgwo To Patio & Park *Large Mstr Suite W/Full Ensuite & W/In Closet Plus 2 Secondary Bdrms With Full Bath Incl'g Extra Space In The Upper Hallway For A Work Area *Finished Lower Level Rec Room, 3-Pc .
Location
State ON
County Durham
Community Samac
Area Durham
Rooms
Family Room No
Basement Finished
Kitchen 1
Separate Den/Office 2
Interior
Interior Features Storage, In-Law Capability
Heating Yes
Cooling Central Air
Fireplaces Type Natural Gas
Fireplace No
Heat Source Gas
Exterior
Parking Features Private
Garage Spaces 2.0
Pool None
Roof Type Asphalt Shingle
Lot Frontage 27.85
Lot Depth 110.0
Total Parking Spaces 3
Building
Unit Features Cul de Sac/Dead End,Fenced Yard,Public Transit,School
Foundation Poured Concrete
Others
ParcelsYN No
Listed by PROPERTY MAX REALTY INC.

