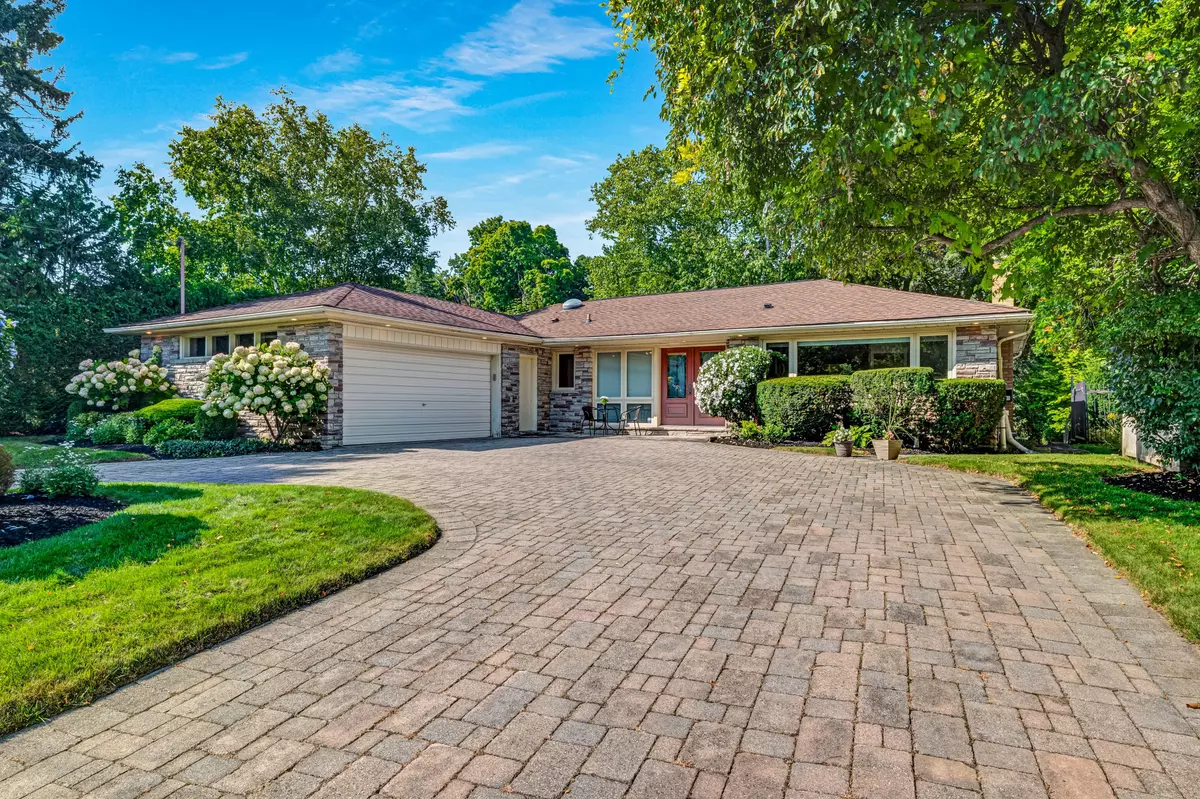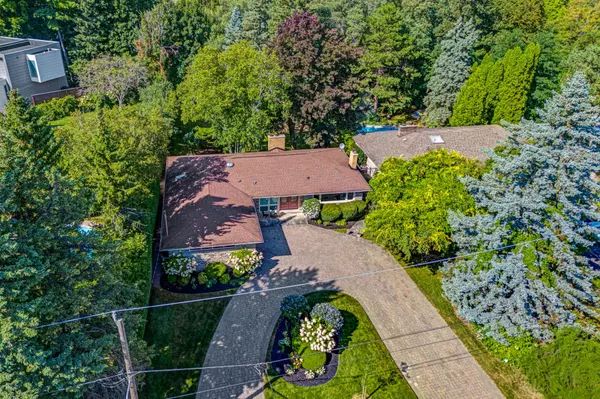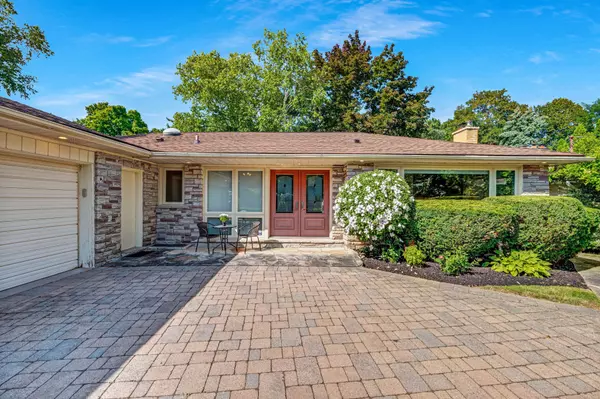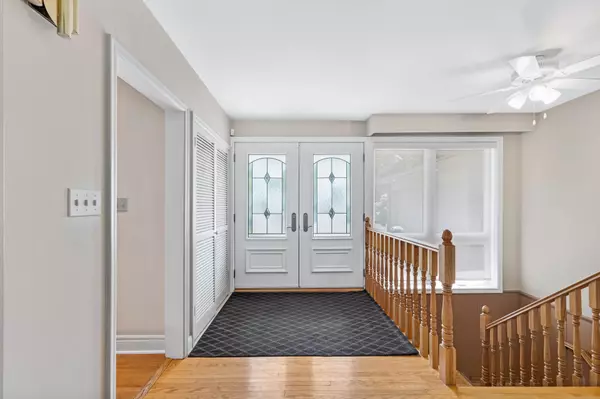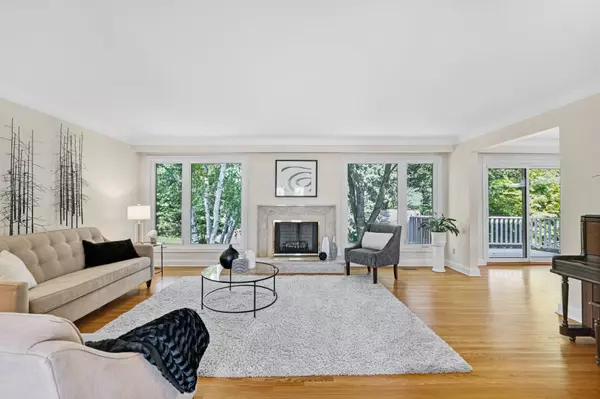30 Hi Mount DR Toronto C15, ON M2K 1X5
3 Beds
3 Baths
UPDATED:
02/06/2025 07:29 PM
Key Details
Property Type Single Family Home
Sub Type Detached
Listing Status Active
Purchase Type For Sale
Subdivision Bayview Village
MLS Listing ID C11937102
Style Bungalow
Bedrooms 3
Annual Tax Amount $14,248
Tax Year 2024
Property Description
Location
State ON
County Toronto
Community Bayview Village
Area Toronto
Rooms
Family Room No
Basement Finished with Walk-Out, Separate Entrance
Kitchen 2
Separate Den/Office 2
Interior
Interior Features Auto Garage Door Remote, Workbench, Solar Tube, Primary Bedroom - Main Floor, On Demand Water Heater
Cooling Central Air
Fireplaces Type Wood
Fireplace Yes
Heat Source Gas
Exterior
Parking Features Circular Drive, Private Double
Garage Spaces 8.0
Pool None
View Trees/Woods, Park/Greenbelt, Forest, Garden
Roof Type Asphalt Shingle
Lot Frontage 70.07
Lot Depth 280.31
Total Parking Spaces 10
Building
Foundation Concrete Block

