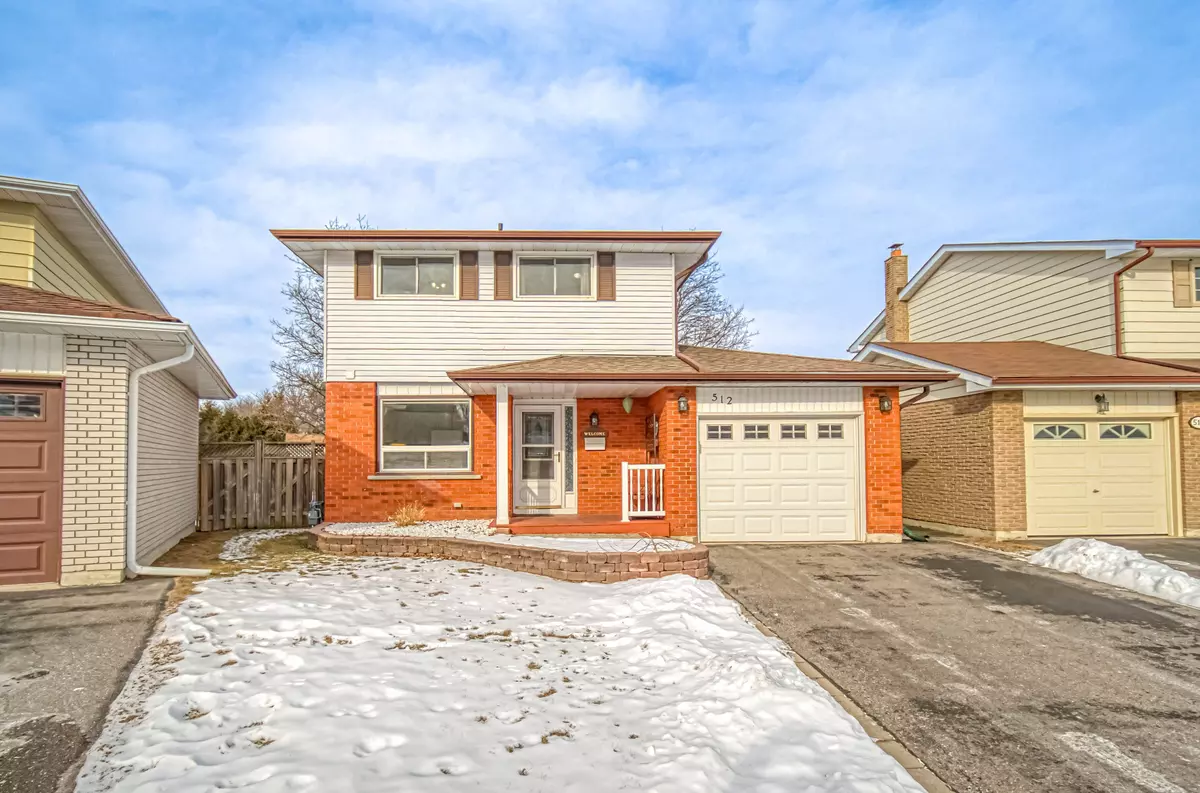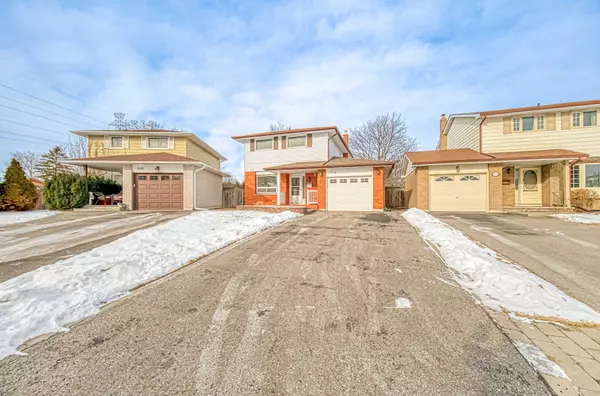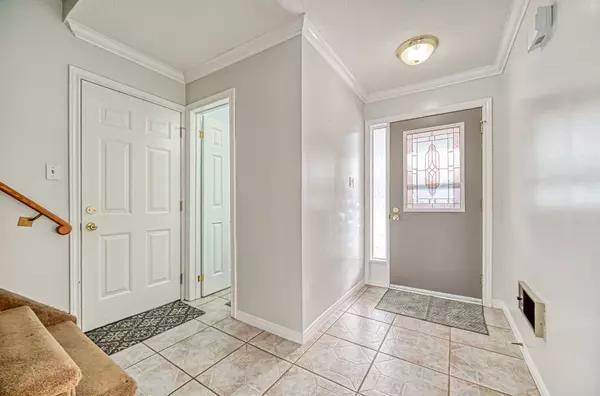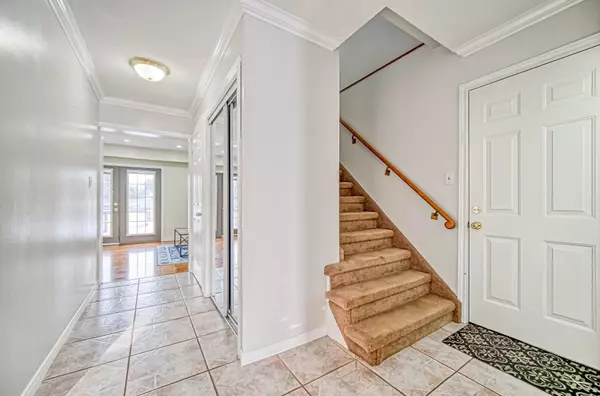REQUEST A TOUR If you would like to see this home without being there in person, select the "Virtual Tour" option and your advisor will contact you to discuss available opportunities.
In-PersonVirtual Tour
$ 799,999
Est. payment /mo
Active
512 Torrington CT Oshawa, ON L1G 7L9
3 Beds
3 Baths
UPDATED:
01/23/2025 02:43 PM
Key Details
Property Type Single Family Home
Sub Type Detached
Listing Status Active
Purchase Type For Sale
Subdivision Centennial
MLS Listing ID E11937121
Style 2-Storey
Bedrooms 3
Annual Tax Amount $4,868
Tax Year 2024
Property Description
**Discover Your Dream Home!** Nestled on a sprawling pie-shaped lot with an impressive 79-foot-wide(at rear) backyard, this gem is tucked away on a quiet court in one of Oshawa's most sought-afterlocations. The stunning floor plan offers everything youve been looking for: a spacious living roomwith a cozy gas fireplace, a bright kitchen perfect for gatherings, and a formal dining room forspecial moments. Upstairs, you'll find three generously sized bedrooms, while the fully finishedbasement boasts a 3-piece bathroom, a large rec room with another gas fireplace, and a versatilebedroom or office space. Step out from the living room onto a massive deck that overlooks yourprivate backyard oasis, complete with a sparkling swimming pool and two handy sheds. With sleek ceramic and hardwood floors throughout, crown mouldings adding a touch of elegance, and no broadloom in sight, this home is a showstopper you don't want to miss!
Location
State ON
County Durham
Community Centennial
Area Durham
Rooms
Family Room No
Basement Finished
Kitchen 1
Separate Den/Office 1
Interior
Interior Features Other
Cooling Window Unit(s)
Fireplace Yes
Heat Source Electric
Exterior
Parking Features Private
Garage Spaces 4.0
Pool Above Ground
Roof Type Asphalt Shingle
Lot Frontage 22.78
Lot Depth 148.84
Total Parking Spaces 5
Building
Unit Features Fenced Yard,Library,Park,Public Transit,School
Foundation Concrete
Listed by CENTURY 21 PERCY FULTON LTD.





