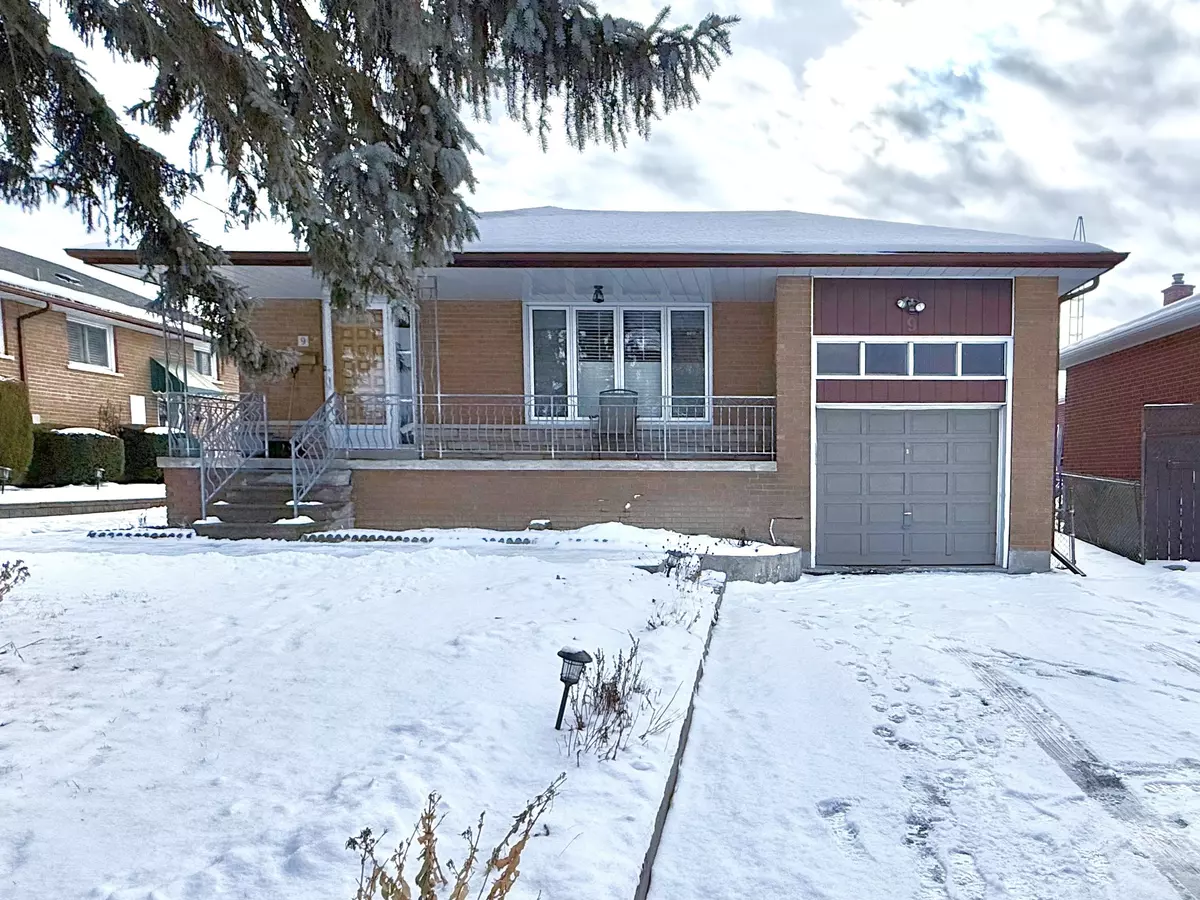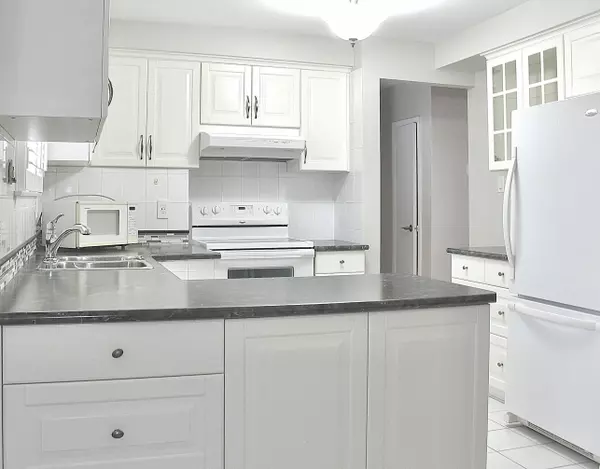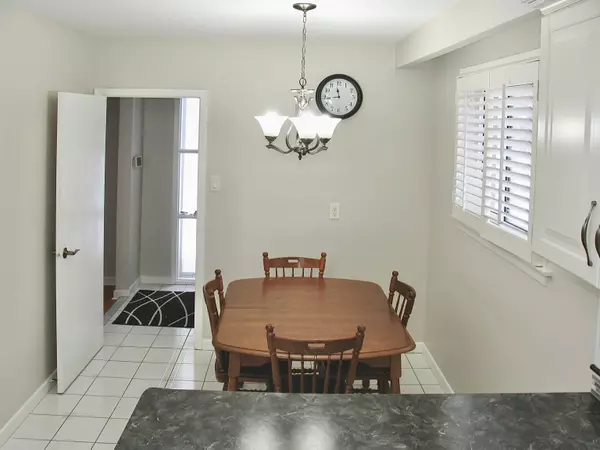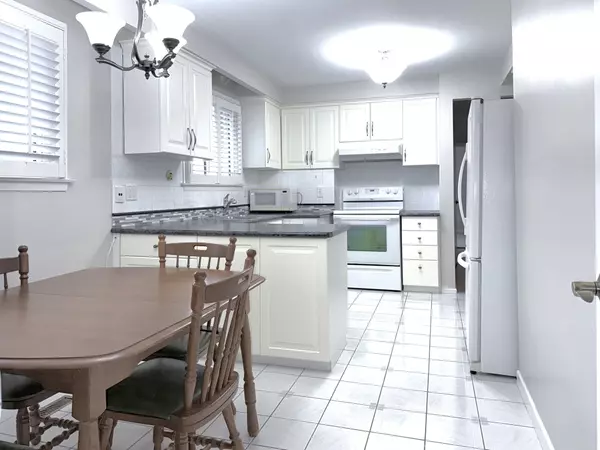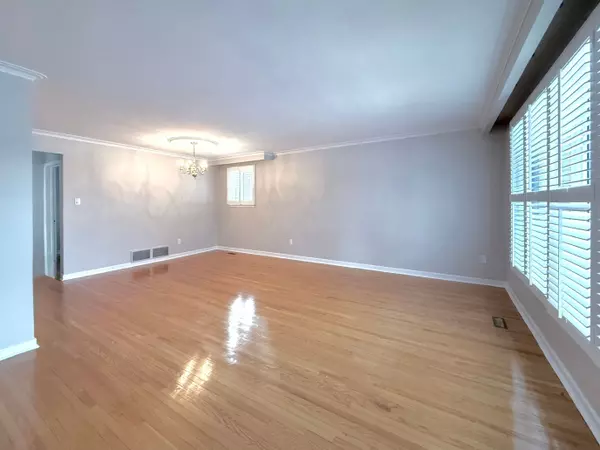9 Austrey CT Toronto W05, ON M3M 1Y3
4 Beds
2 Baths
UPDATED:
01/31/2025 05:06 PM
Key Details
Property Type Single Family Home
Sub Type Detached
Listing Status Active
Purchase Type For Sale
Approx. Sqft 1100-1500
Subdivision Downsview-Roding-Cfb
MLS Listing ID W11937192
Style Bungalow
Bedrooms 4
Annual Tax Amount $4,477
Tax Year 2024
Property Description
Location
State ON
County Toronto
Community Downsview-Roding-Cfb
Area Toronto
Zoning Residential
Rooms
Family Room No
Basement Finished
Kitchen 2
Separate Den/Office 1
Interior
Interior Features Central Vacuum, In-Law Capability, Primary Bedroom - Main Floor, Storage, Water Heater
Cooling Central Air
Inclusions Kitchen: Fridge, Stove, Microwave. Clothes Washer & Dryer. Basement Fridge, Stove, Deep-Freezer.
Exterior
Exterior Feature Deck, Porch Enclosed
Parking Features Private
Garage Spaces 5.0
Pool None
Roof Type Asphalt Shingle
Lot Frontage 49.06
Lot Depth 120.04
Total Parking Spaces 5
Building
Foundation Block
Others
Security Features Security System,Carbon Monoxide Detectors,Smoke Detector

