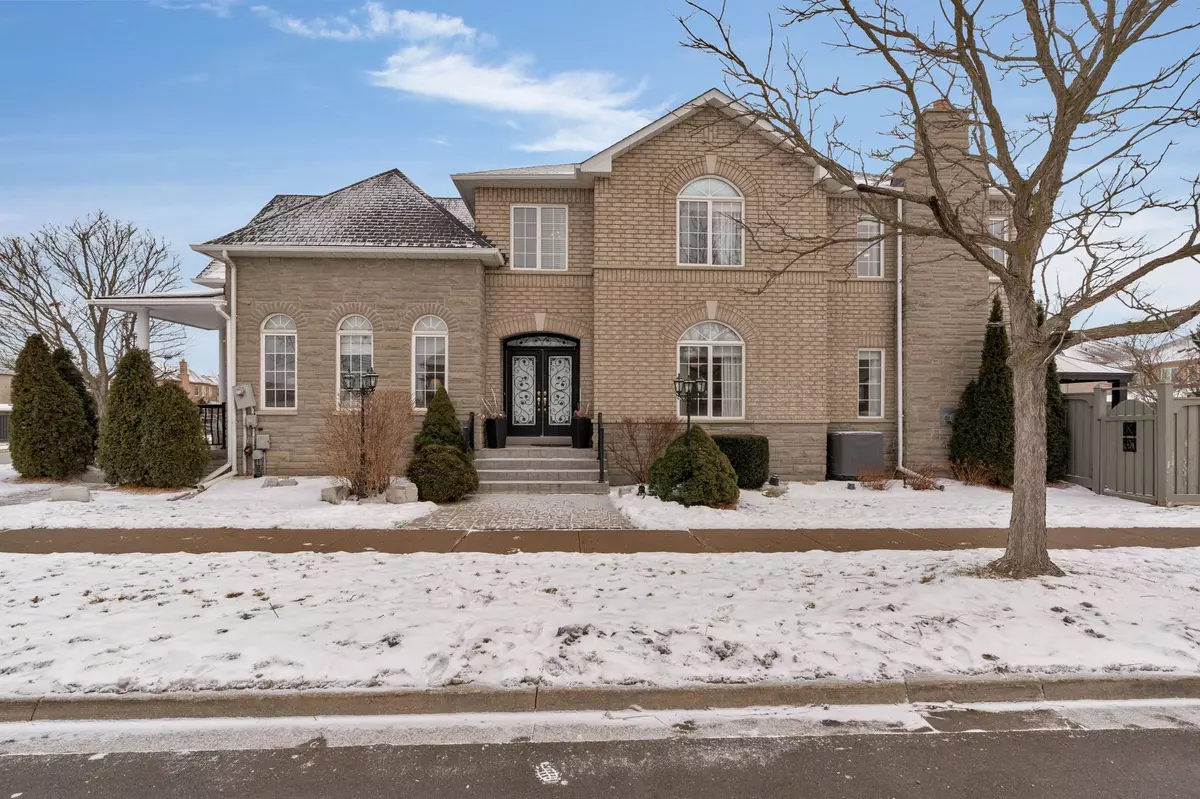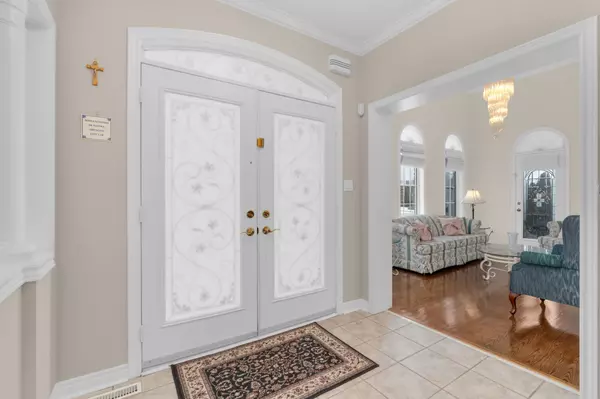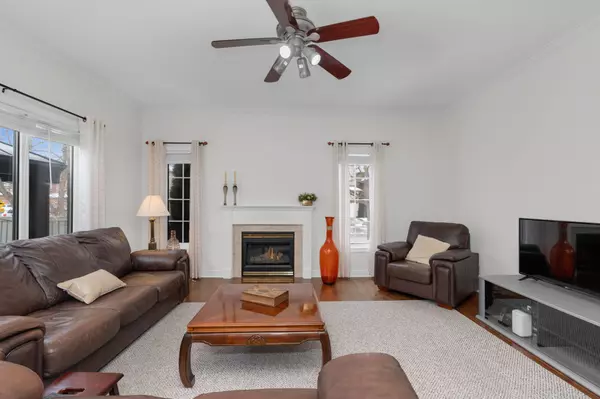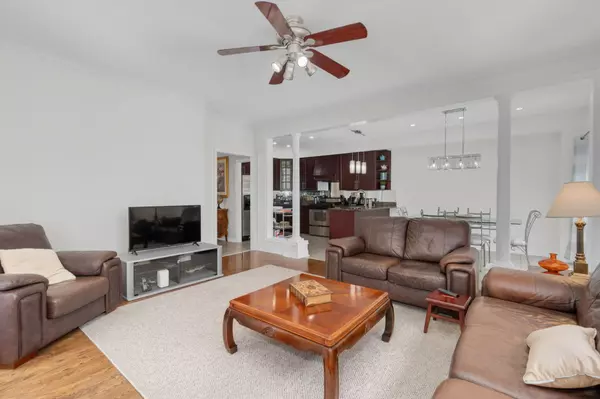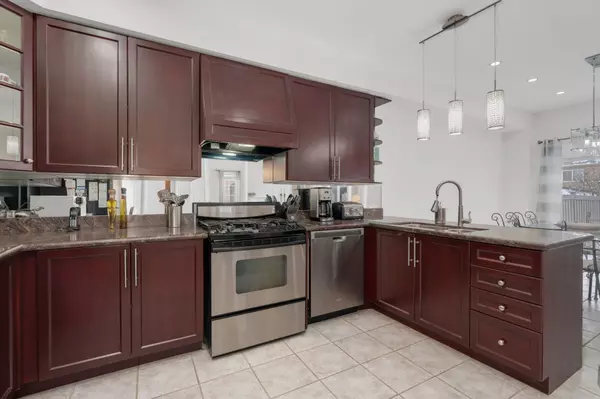REQUEST A TOUR If you would like to see this home without being there in person, select the "Virtual Tour" option and your agent will contact you to discuss available opportunities.
In-PersonVirtual Tour
$ 1,499,900
Est. payment /mo
Pending
819 Napa Valley AVE Vaughan, ON L4H 1X4
3 Beds
4 Baths
UPDATED:
01/31/2025 09:16 PM
Key Details
Property Type Single Family Home
Sub Type Detached
Listing Status Pending
Purchase Type For Sale
Subdivision Sonoma Heights
MLS Listing ID N11937343
Style 2-Storey
Bedrooms 3
Annual Tax Amount $5,896
Tax Year 2024
Property Description
Discover the perfect blend of luxury and comfort in this exquisite home nestled on a coveted corner lot in the prestigious Sonoma Heights community of Woodbridge. Designed with family living in mind, this residence offers unparalleled elegance in a neighborhood renowned for its top-rated schools, scenic parks, and convenient proximity to premier shopping and dining. Step into a bright, inviting interior where every detail has been thoughtfully curated. The main floor boasts a spacious living area with large windows that fill the space with natural light, creating a warm and welcoming ambiance for relaxation and entertaining. The gourmet eat-in kitchen is a chefs dream perfect for hosting gatherings or creating culinary masterpieces. This home also features a fully finished basement with in-law suite potential. The second floor hallway has an open concept den area perfect for an office or lounge. Outside, the property is equipped with an irrigation system, ensuring lush, vibrant greenery throughout the seasons complete with a private backyard. The corner lot provides added privacy and plenty of outdoor space to relax, play, or host gatherings. This is more than a house it's the lifestyle upgrade you've been dreaming of. NOTE: THE PROPERTY HAS A WIDTH OF 43.57FT IN THE BACK. THE FRONTAGE HAS AN EXTRA 25.22FT ANGLED AT THE CORNER OF THE LOT.
Location
State ON
County York
Community Sonoma Heights
Area York
Rooms
Family Room Yes
Basement Finished, Full
Kitchen 2
Interior
Interior Features Auto Garage Door Remote
Cooling Central Air
Fireplace Yes
Heat Source Gas
Exterior
Parking Features Private Double
Garage Spaces 2.0
Pool None
Roof Type Asphalt Shingle
Lot Frontage 22.15
Lot Depth 121.93
Total Parking Spaces 4
Building
Foundation Poured Concrete
Listed by KELLER WILLIAMS EXPERIENCE REALTY

