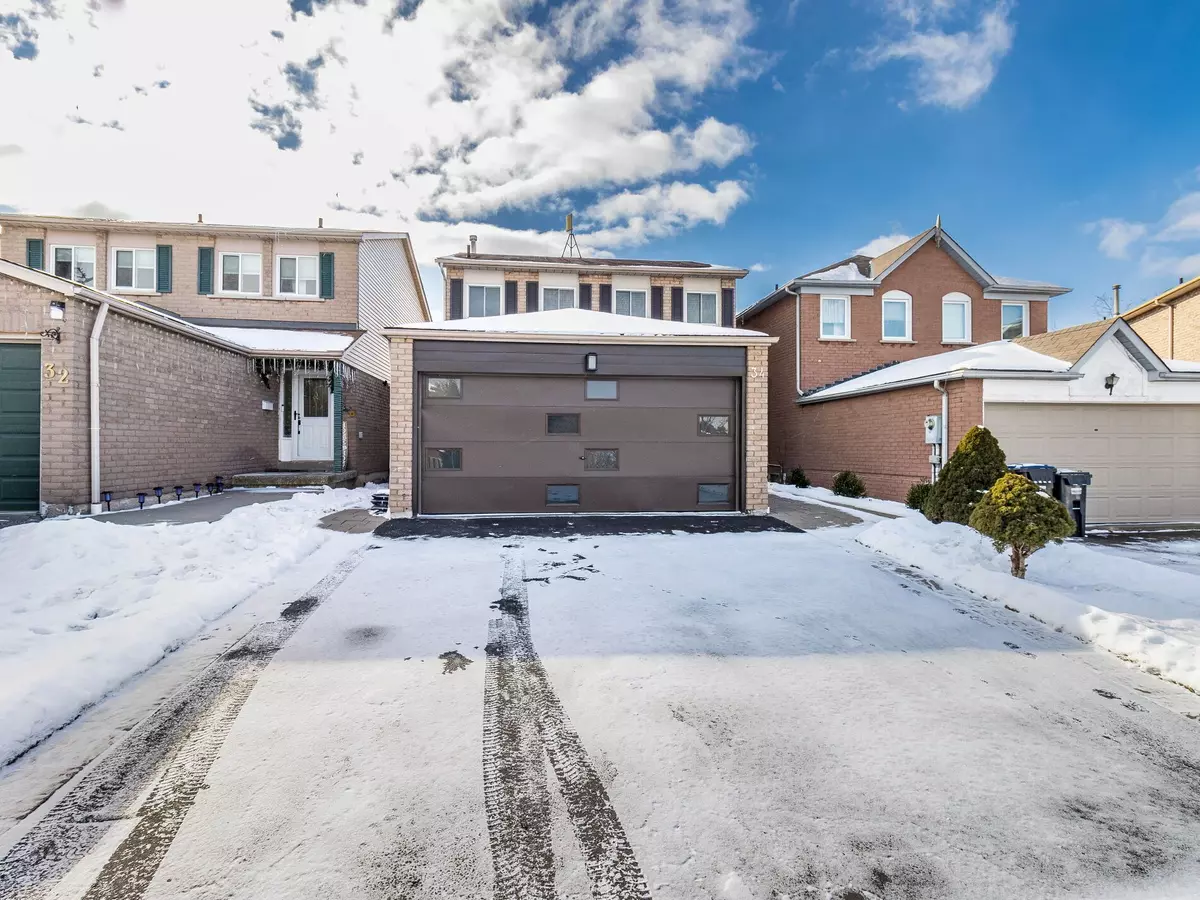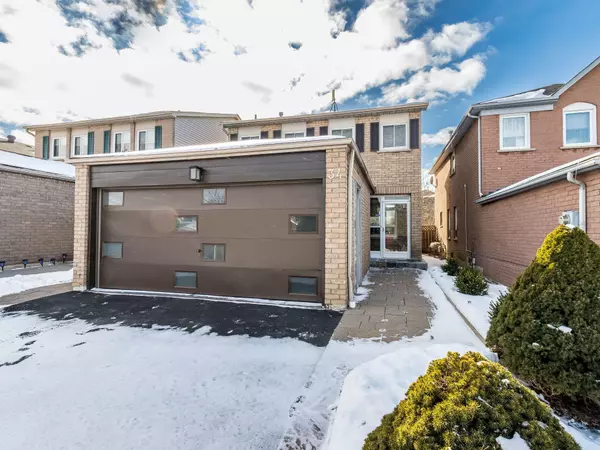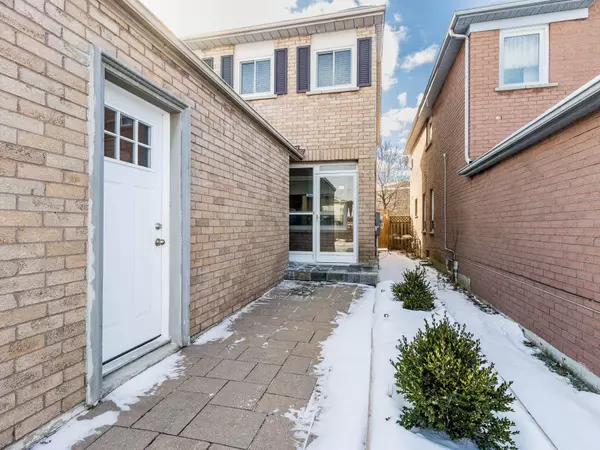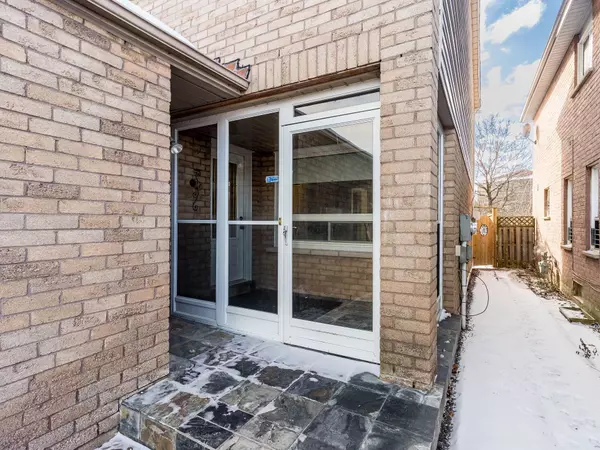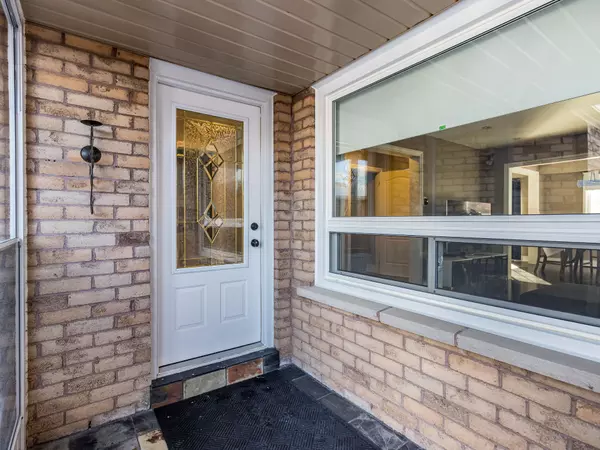34 Niagara PL Brampton, ON L6S 4Y9
3 Beds
4 Baths
UPDATED:
01/24/2025 07:57 PM
Key Details
Property Type Single Family Home
Sub Type Detached
Listing Status Active
Purchase Type For Sale
Subdivision Westgate
MLS Listing ID W11937427
Style 2-Storey
Bedrooms 3
Annual Tax Amount $5,479
Tax Year 2024
Property Description
Location
State ON
County Peel
Community Westgate
Area Peel
Rooms
Family Room Yes
Basement Finished, Separate Entrance
Kitchen 2
Separate Den/Office 1
Interior
Interior Features In-Law Suite, Water Heater
Cooling Central Air
Fireplace No
Heat Source Gas
Exterior
Exterior Feature Backs On Green Belt, Deck, Porch Enclosed
Parking Features Private Double
Garage Spaces 4.0
Pool None
Roof Type Asphalt Shingle
Lot Frontage 30.25
Lot Depth 110.62
Total Parking Spaces 5
Building
Unit Features Cul de Sac/Dead End,Park,Public Transit,School
Foundation Concrete

