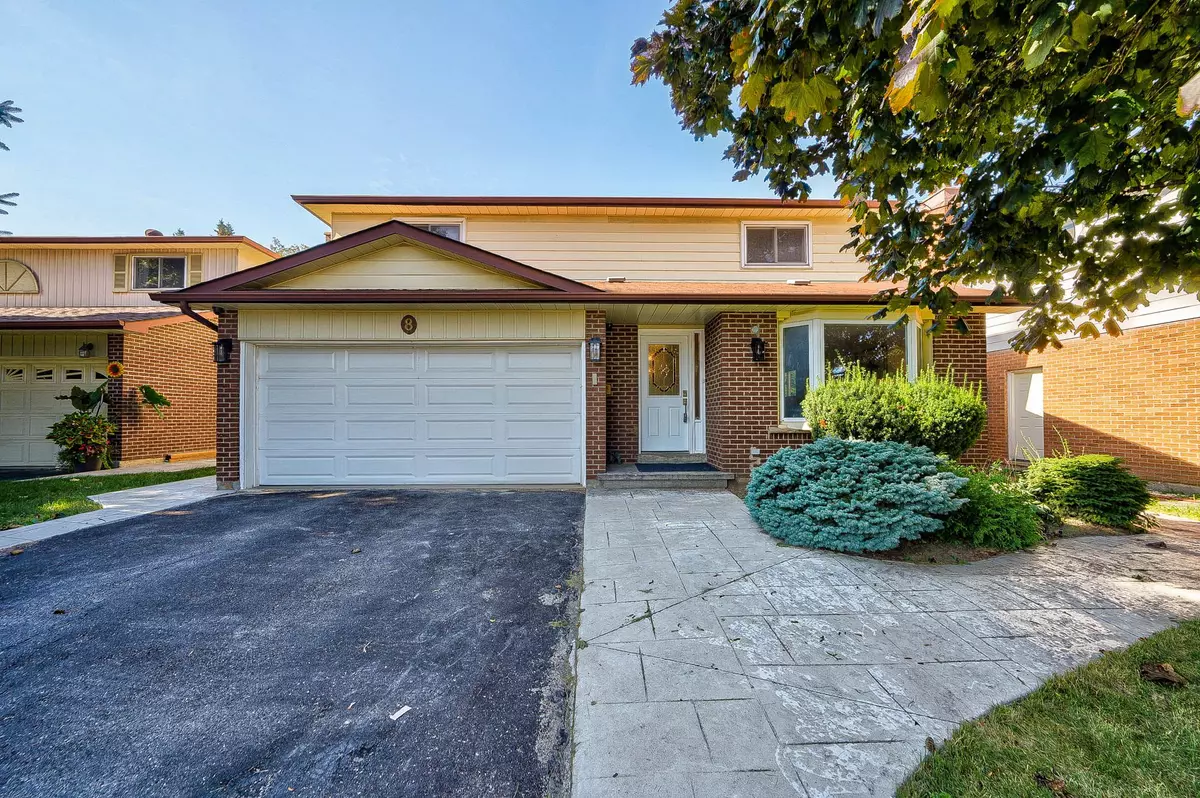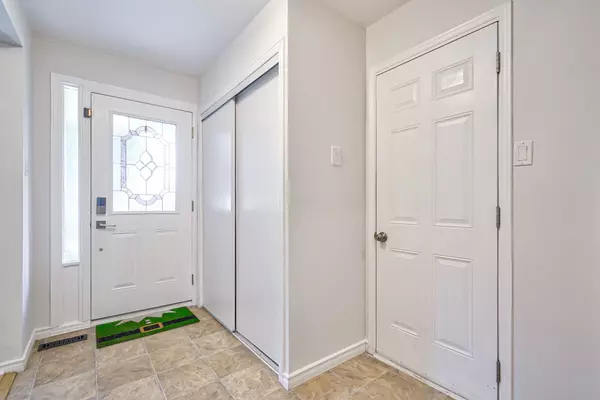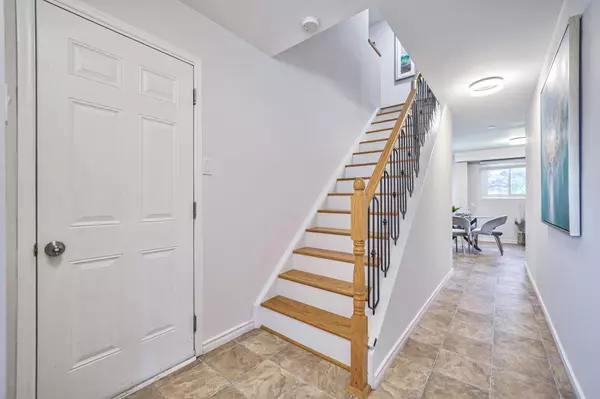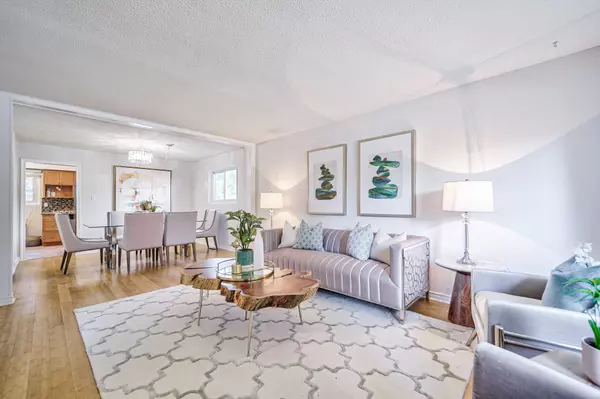REQUEST A TOUR If you would like to see this home without being there in person, select the "Virtual Tour" option and your agent will contact you to discuss available opportunities.
In-PersonVirtual Tour
$ 1,160,000
Est. payment /mo
Active
8 Deerfield CT Whitby, ON L1N 5V1
6 Beds
4 Baths
UPDATED:
01/23/2025 04:27 PM
Key Details
Property Type Single Family Home
Sub Type Detached
Listing Status Active
Purchase Type For Sale
Approx. Sqft 2000-2500
Subdivision Lynde Creek
MLS Listing ID E11937409
Style 2-Storey
Bedrooms 6
Annual Tax Amount $6,314
Tax Year 2024
Property Description
4+2 bedroom, 4-bathroom detached home with a double garage and wide frontage on a spacious lot offering exceptional curb appeal and extra outdoor space. Located in a peaceful, family-friendly neighborhood, this home is minutes from schools, Central Park, shopping plazas, and provides easy access to 401 and 412 highways. Inside, it features a thoughtful layout, with 4 generously-sized bedrooms upstairs for ultimate comfort and flexibility. The master bedroom is designed as a retreat for new homeowners, combining space and relaxation. Updated bathrooms and stunning replaced floors flow through the living and dining areas, with laminate on the second floor and the upper hallway. The family-sized eat-in kitchen, providing plenty of room for cooking and gathering. Recently updated furnace and air conditioning systems ensure year-round comfort. This meticulously cared-for property offers a harmonious blend of style and warmth a perfect place to truly feel at home.
Location
State ON
County Durham
Community Lynde Creek
Area Durham
Rooms
Family Room Yes
Basement Finished
Kitchen 1
Separate Den/Office 2
Interior
Interior Features Ventilation System
Cooling Central Air
Exterior
Parking Features Private
Garage Spaces 6.0
Pool None
Roof Type Asphalt Shingle
Lot Frontage 50.0
Lot Depth 109.0
Total Parking Spaces 6
Building
Foundation Poured Concrete
Others
Senior Community Yes
Listed by ROYAL ELITE JERRY WEN REALTY INC.





