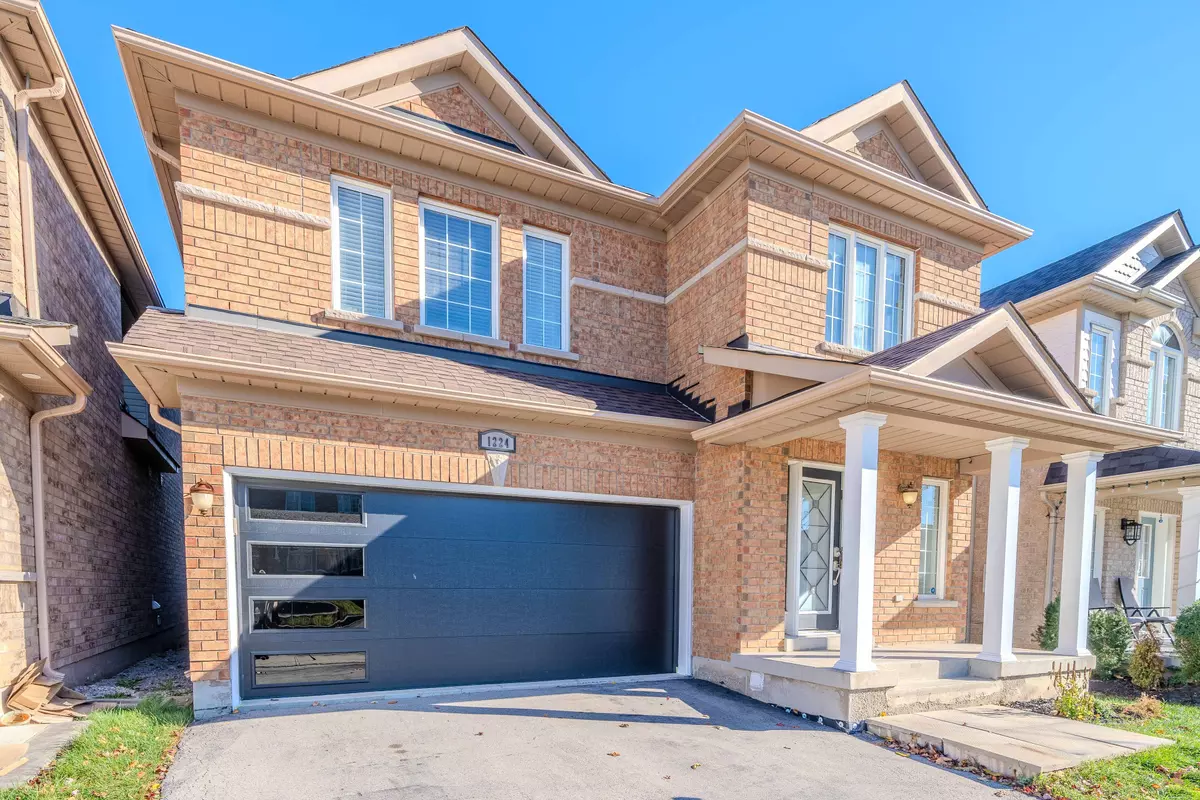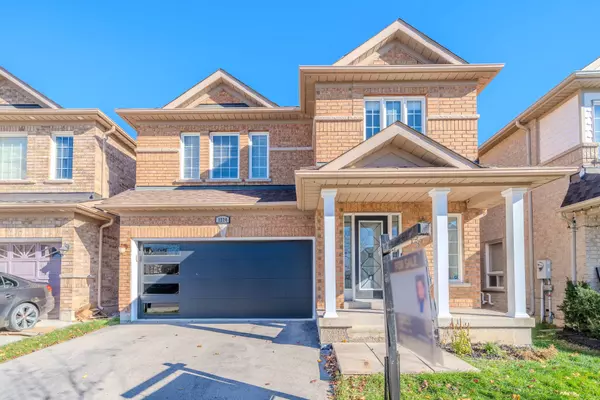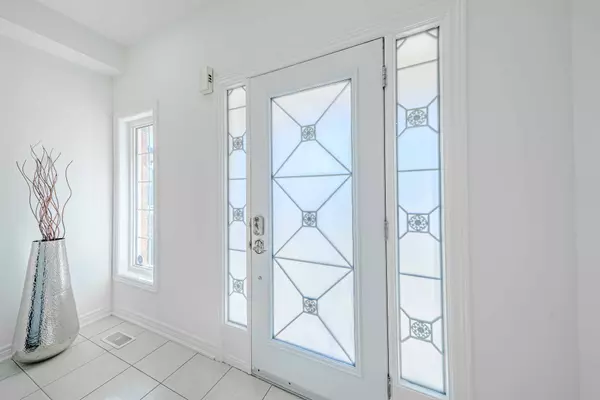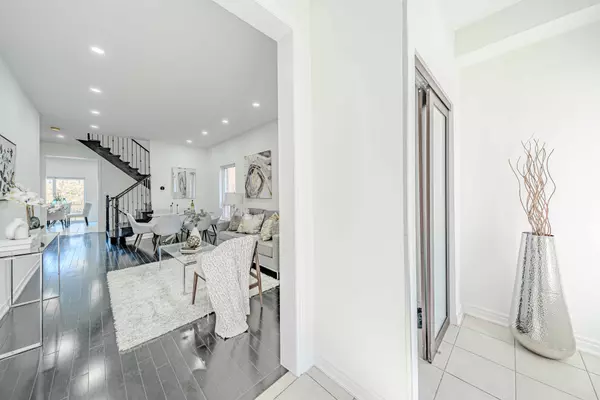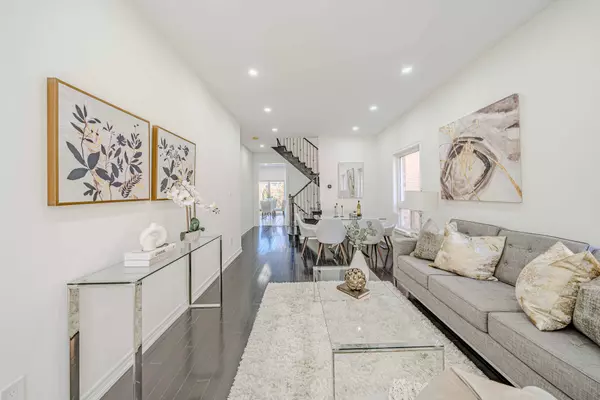1224 Bonin CRES Milton, ON L9T 6T7
4 Beds
3 Baths
UPDATED:
01/23/2025 04:49 PM
Key Details
Property Type Single Family Home
Sub Type Detached
Listing Status Active
Purchase Type For Sale
Approx. Sqft 2000-2500
Subdivision Clarke
MLS Listing ID W11937478
Style 2-Storey
Bedrooms 4
Annual Tax Amount $4,978
Tax Year 2024
Property Description
Location
State ON
County Halton
Community Clarke
Area Halton
Rooms
Family Room Yes
Basement Full, Unfinished
Kitchen 1
Separate Den/Office 1
Interior
Interior Features Auto Garage Door Remote, Carpet Free, Separate Hydro Meter, Storage, Water Meter, Water Heater, Sump Pump
Cooling Central Air
Fireplaces Type Family Room, Natural Gas
Fireplace Yes
Heat Source Gas
Exterior
Exterior Feature Landscaped, Patio, Privacy
Parking Features Private Double
Garage Spaces 2.0
Pool None
View Clear, Park/Greenbelt, Trees/Woods
Roof Type Asphalt Shingle
Topography Waterway,Wooded/Treed
Lot Frontage 35.99
Lot Depth 85.3
Total Parking Spaces 4
Building
Unit Features Fenced Yard,Greenbelt/Conservation,Library,Park,Ravine,School
Foundation Concrete

