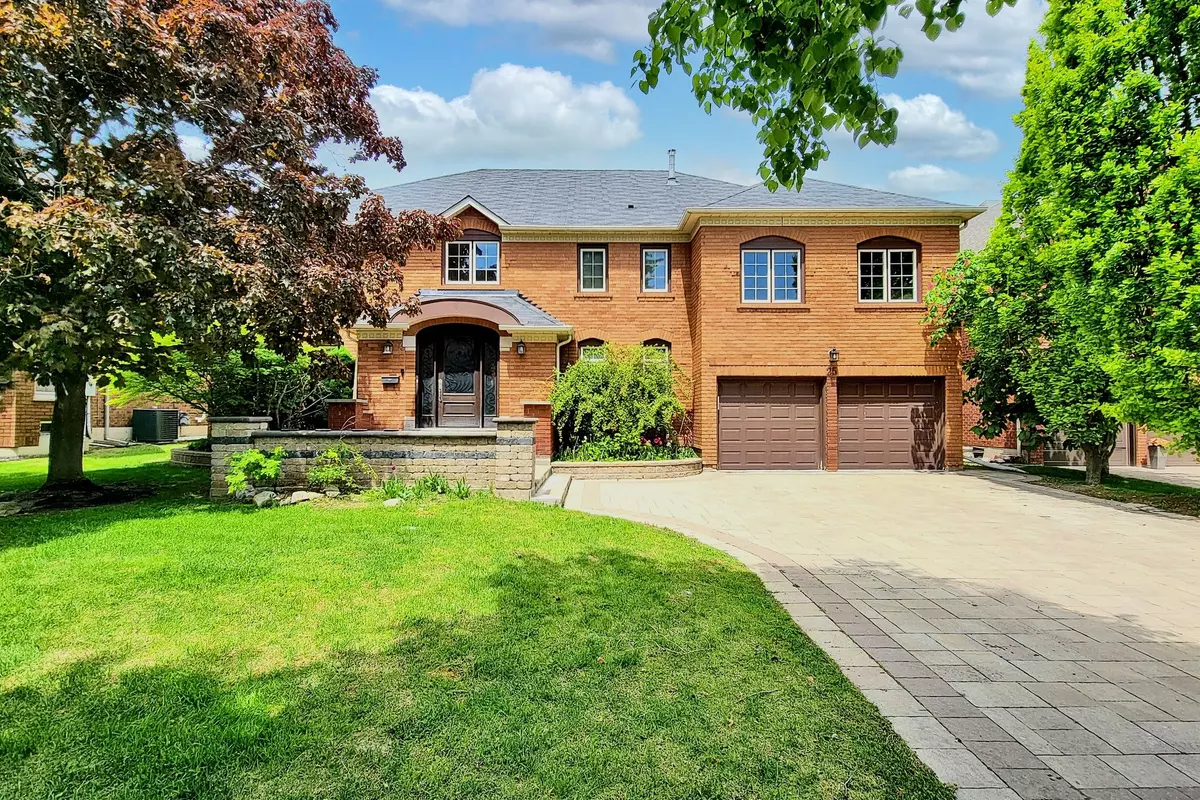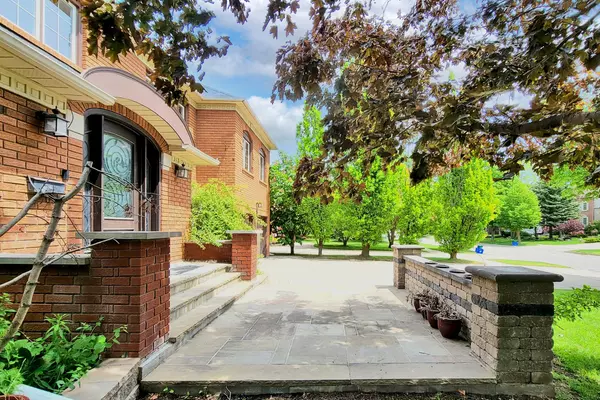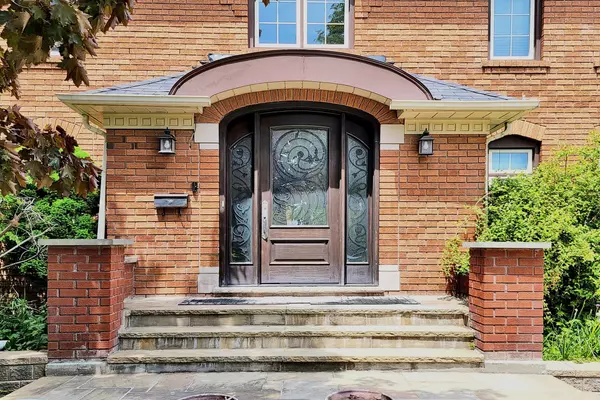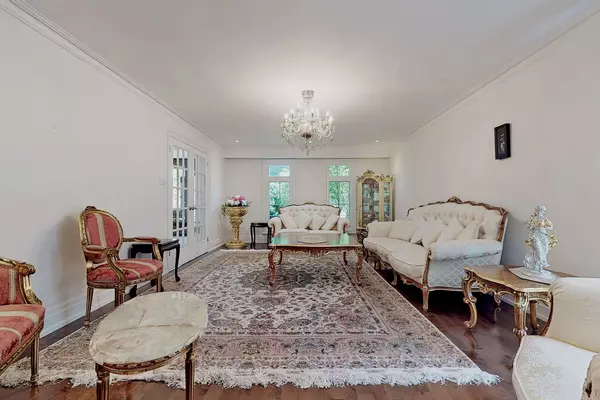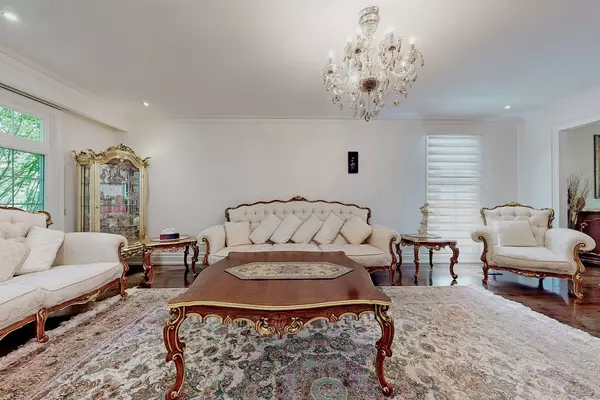REQUEST A TOUR If you would like to see this home without being there in person, select the "Virtual Tour" option and your agent will contact you to discuss available opportunities.
In-PersonVirtual Tour
$ 7,500
Active
25 Glenarden CRES Richmond Hill, ON L4B 2G6
5 Beds
7 Baths
UPDATED:
01/23/2025 05:05 PM
Key Details
Property Type Single Family Home
Sub Type Detached
Listing Status Active
Purchase Type For Rent
Subdivision Bayview Hill
MLS Listing ID N11937621
Style 2-Storey
Bedrooms 5
Property Description
Experience unparalleled luxury in this meticulously maintained Georgian Estate Home, located in the prestigious Bayview Hill community. You will be greeted by a dramatic 18-foot grand foyer adorned with elegant porcelain tile floors. This fully integrated smart home is complemented by a whole-home sound system to elevate your lifestyle.The open-concept gourmet kitchen features a spacious center island with an induction cooktop and premium built-in stainless steel appliances, flowing into a bright, sun-filled family room complete with a cozy fireplace. The master suite boasts his and her walk-in closets and spa-like bathrooms with luxurious rain shower heads.With over 6,000 sqft of finished living space, this home offers ample room for comfort and entertainment. Perfectly situated within walking distance of Bayview Hill Elementary School and in the coveted Bayview Secondary School zone, this is an exceptional opportunity to enjoy style, comfort, and convenience.
Location
State ON
County York
Community Bayview Hill
Area York
Rooms
Family Room Yes
Basement Finished
Kitchen 1
Separate Den/Office 1
Interior
Interior Features Auto Garage Door Remote, Central Vacuum
Cooling Central Air
Fireplace Yes
Heat Source Gas
Exterior
Parking Features Private Double
Garage Spaces 4.0
Pool None
Roof Type Asphalt Shingle
Lot Frontage 70.04
Lot Depth 147.64
Total Parking Spaces 6
Building
Unit Features Hospital,Library,Park,Public Transit,Rec./Commun.Centre
Foundation Poured Concrete
Others
Security Features Alarm System
Listed by RE/MAX ULTIMATE REALTY INC.

