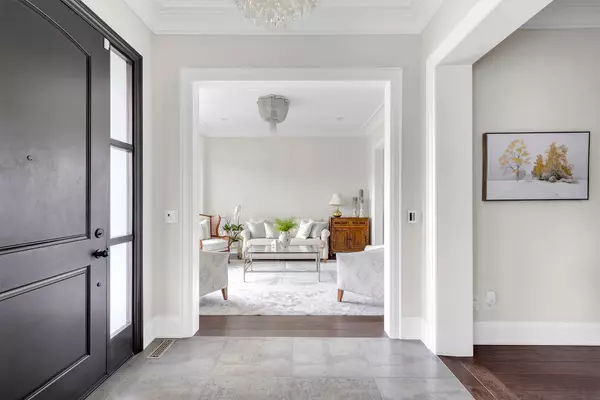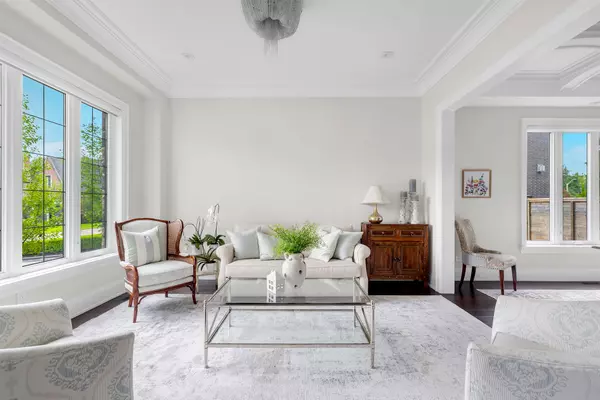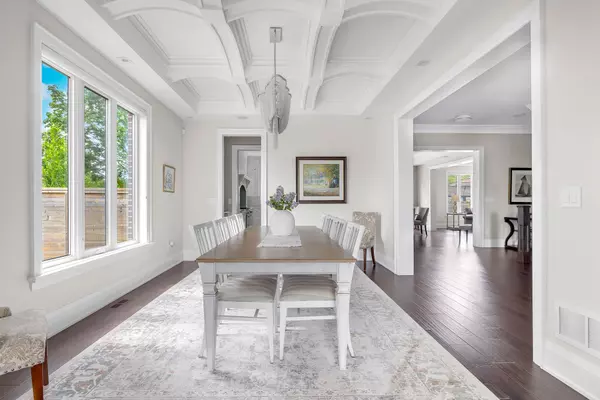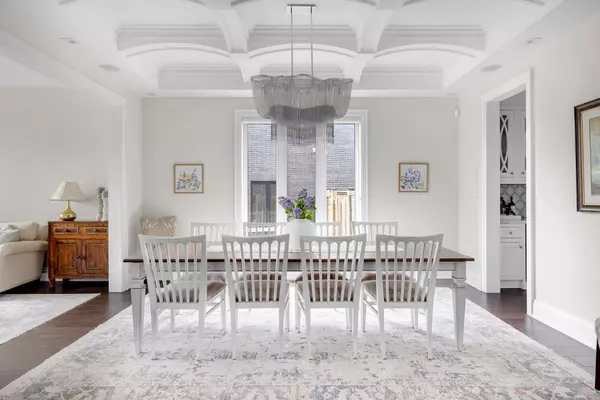94 Donhill CRES Vaughan, ON L0J 1C0
5 Beds
6 Baths
UPDATED:
01/23/2025 05:09 PM
Key Details
Property Type Single Family Home
Sub Type Detached
Listing Status Active
Purchase Type For Sale
Subdivision Kleinburg
MLS Listing ID N11937632
Style 2-Storey
Bedrooms 5
Annual Tax Amount $16,360
Tax Year 2024
Property Description
Location
State ON
County York
Community Kleinburg
Area York
Zoning Residential
Rooms
Family Room Yes
Basement Finished, Separate Entrance
Kitchen 1
Separate Den/Office 1
Interior
Interior Features Central Vacuum
Cooling Central Air
Inclusions All appliances, fixtures and window coverings included. Gourmet Kit w/ large centre island & w/i pantry, quartz counters, LED potlights, Sonos speakers, soaker tub, heated porcelain flrs, luxe master ensuite w/huge shower, heated towel rack, & more!
Exterior
Parking Features Private Double
Garage Spaces 7.0
Pool Inground
Roof Type Asphalt Shingle
Lot Frontage 61.74
Lot Depth 156.33
Total Parking Spaces 7
Building
Foundation Brick
Others
Security Features Security System





