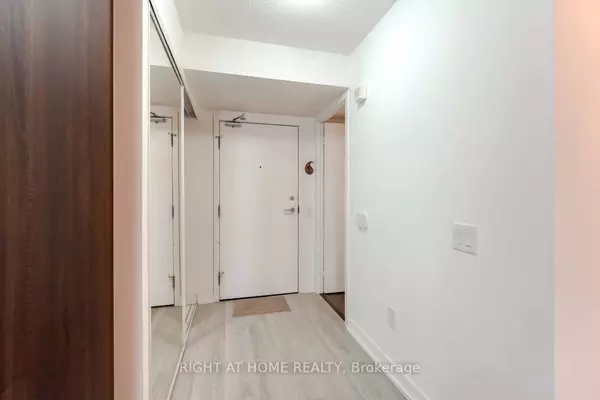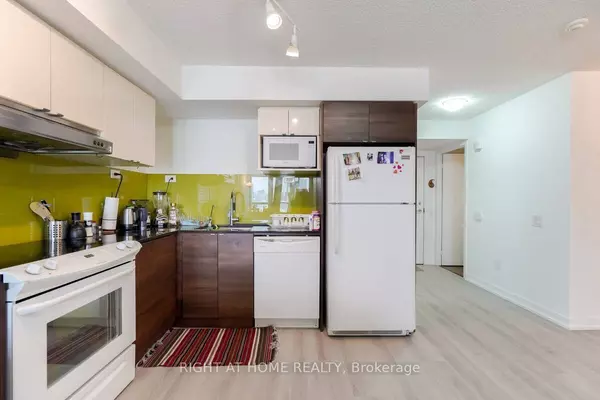REQUEST A TOUR If you would like to see this home without being there in person, select the "Virtual Tour" option and your agent will contact you to discuss available opportunities.
In-PersonVirtual Tour
$ 638,800
Est. payment /mo
Active
121 Mcmahon DR #1216 Toronto C15, ON M2K 0C1
1 Bed
1 Bath
UPDATED:
01/30/2025 12:00 AM
Key Details
Property Type Condo
Sub Type Condo Apartment
Listing Status Active
Purchase Type For Sale
Approx. Sqft 600-699
Subdivision Bayview Village
MLS Listing ID C11937755
Style Apartment
Bedrooms 1
HOA Fees $608
Annual Tax Amount $2,410
Tax Year 2024
Property Description
Beautiful Unit In High Demand Concord Community. New Laminate Flooring & Fresh Paint Throughout. 645 Sqft + 48 Sqft Balcony As Per Plan With West View. Den Can Be Converted To 2nd Bedroom With Large In-Suite Storage Closet.Open Kitchen With Granite C/T & Breakfast Area. Large Den. Floor To Ceiling Windows. Walk To Transit/Subway Station, Canadian Tire, Ikea, Community/Rec Centre, Parks, Shopping, Banks, Restaurants. Minutes To 401/404/Dvp, Hospital, Bayview Village. Amenities Include 24 Hr Security, Visitor Parking, Guest Suites, Fitness Centre, Party Room, Steam Room, Rooftop Garden Patio, Etc
Location
State ON
County Toronto
Community Bayview Village
Area Toronto
Rooms
Family Room No
Basement None
Kitchen 1
Separate Den/Office 1
Interior
Interior Features Carpet Free
Heating Yes
Cooling Central Air
Fireplace No
Heat Source Gas
Exterior
Parking Features Underground
Exposure West
Total Parking Spaces 1
Building
Story 11
Locker Owned
Others
Pets Allowed Restricted
Listed by RIGHT AT HOME REALTY





