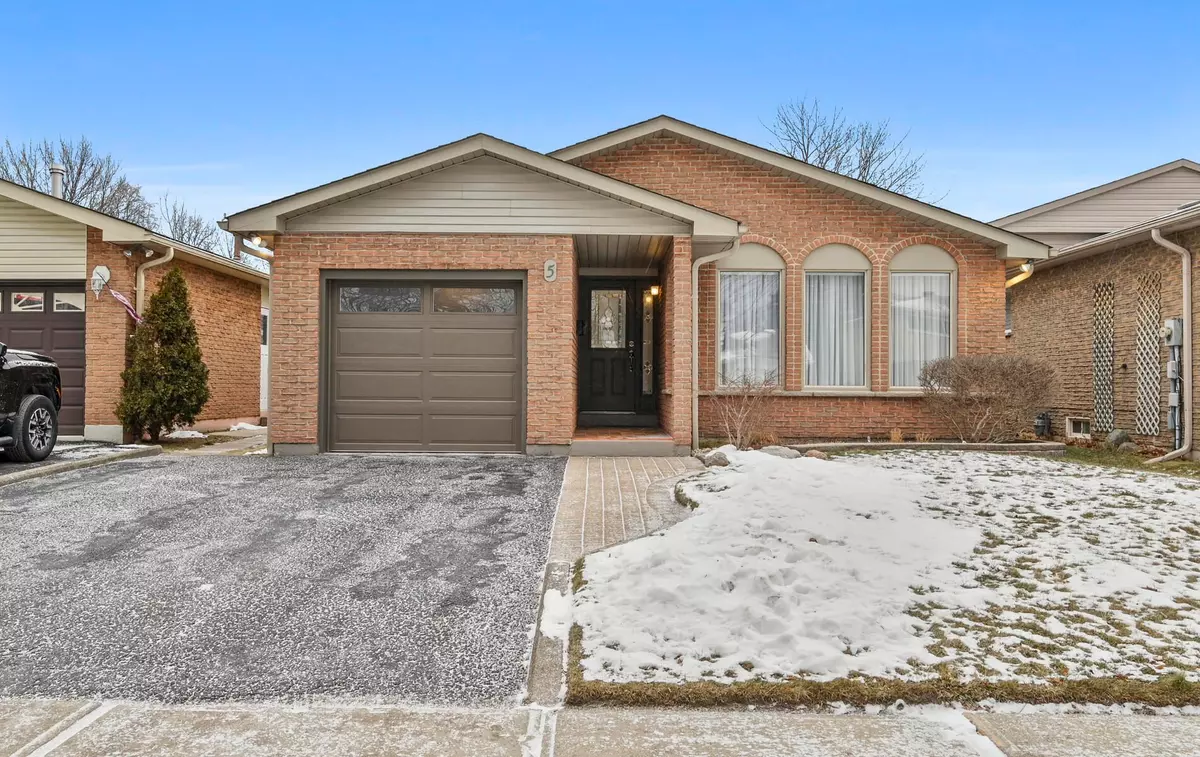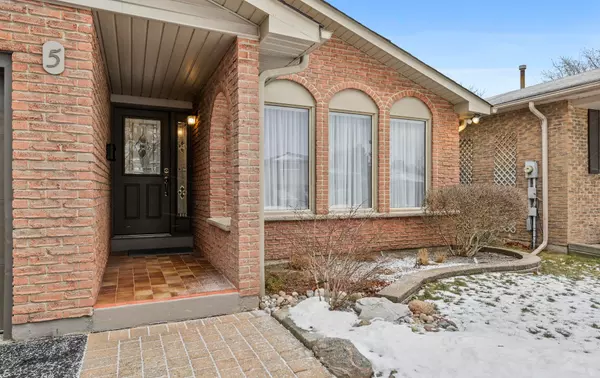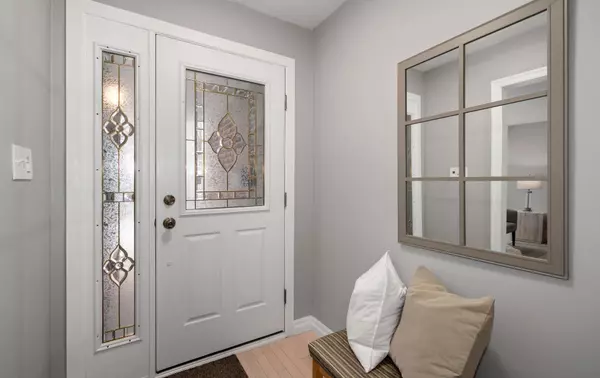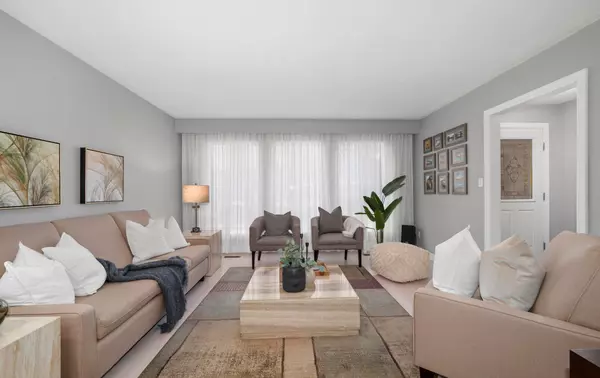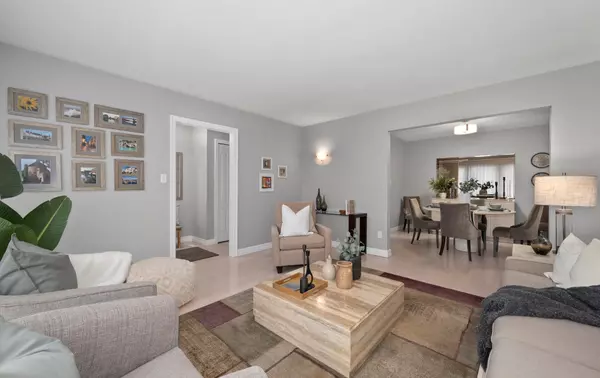REQUEST A TOUR If you would like to see this home without being there in person, select the "Virtual Tour" option and your agent will contact you to discuss available opportunities.
In-PersonVirtual Tour
$ 968,000
Est. payment /mo
Active
5 Swanston CRES Ajax, ON L1S 3J5
3 Beds
2 Baths
UPDATED:
01/27/2025 04:27 PM
Key Details
Property Type Single Family Home
Sub Type Detached
Listing Status Active
Purchase Type For Sale
Approx. Sqft 1100-1500
Subdivision South West
MLS Listing ID E11937780
Style Backsplit 3
Bedrooms 3
Annual Tax Amount $5,437
Tax Year 2024
Property Description
South Ajax -Duffins Bay. Immaculate with tons of upgrades! Large Eat in kitchen with island, built in pantry storage, solar tube for tons of light and walk out to yard. Living dining combination offers hardwood floors, large windows and open to hallway with large skylight. Primary bedroom has beautiful built in wardrobes, hardwood floors and over looks back yard. Second bedroom has walk out to yard via patio door and custom built in murphy bed. Third bedroom has large window hardwood floors and large closet. Upper floor hallway bright with a second solar tube. Lower area has custom media center and surround sound, gas fireplace, 2 piece bath and laundry. Ample storage with crawl space in the lower level. Stunning pond in large backyard is so relaxing and can be run all year. EV outlet in Garage with upgraded 200 amp panel. Irrigation system in place for ease of lawn maintenance. This home is one of those that you see the pride of ownership everywhere.
Location
State ON
County Durham
Community South West
Area Durham
Rooms
Family Room No
Basement Finished
Kitchen 1
Interior
Interior Features Solar Tube
Cooling Central Air
Fireplaces Type Natural Gas
Fireplace Yes
Heat Source Gas
Exterior
Exterior Feature Patio
Parking Features Private Double
Garage Spaces 2.0
Pool None
Roof Type Asphalt Shingle
Topography Flat
Lot Frontage 40.0
Lot Depth 122.0
Total Parking Spaces 3
Building
Unit Features Fenced Yard
Foundation Concrete Block
Others
ParcelsYN No
Listed by SUTTON GROUP-HERITAGE REALTY INC.

