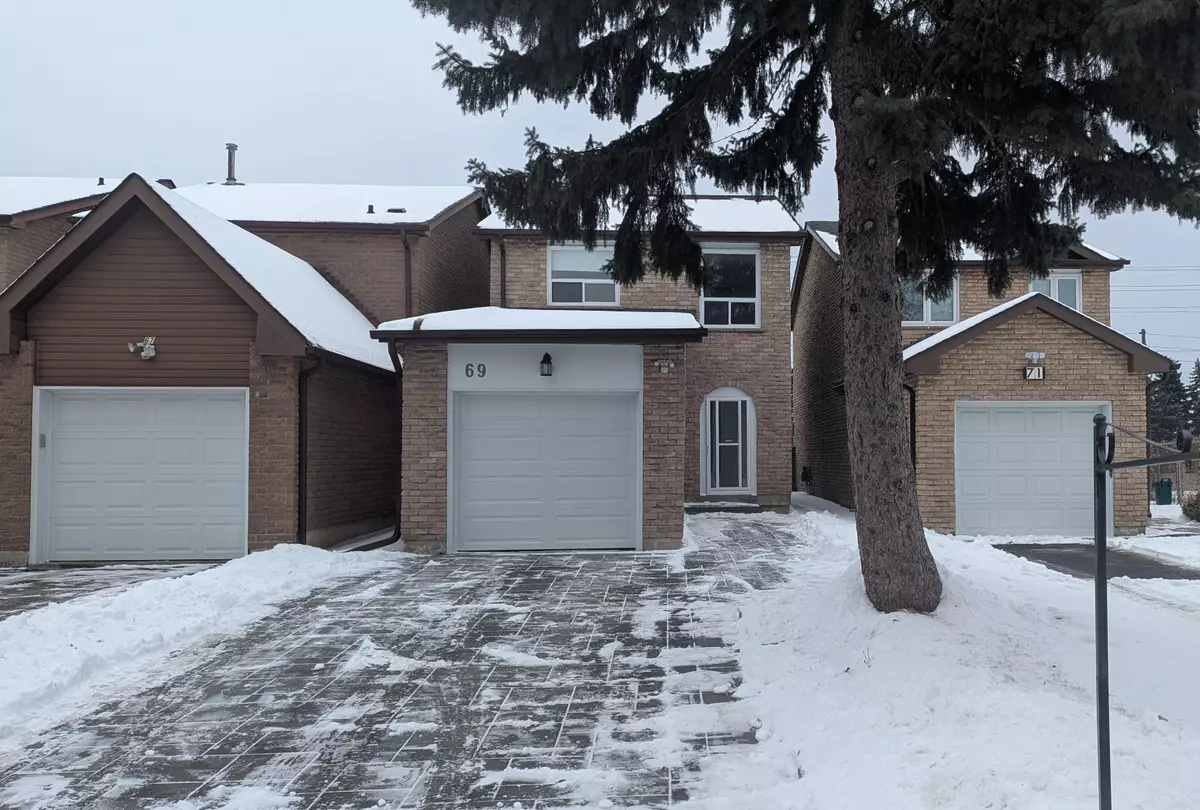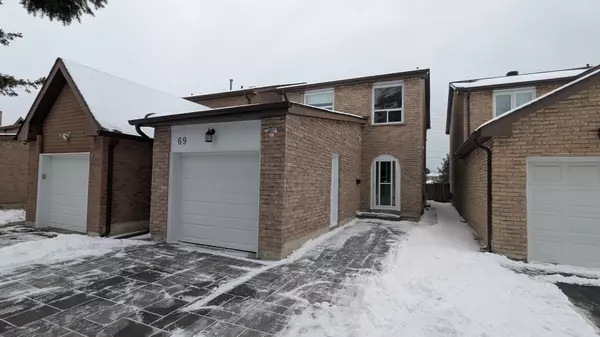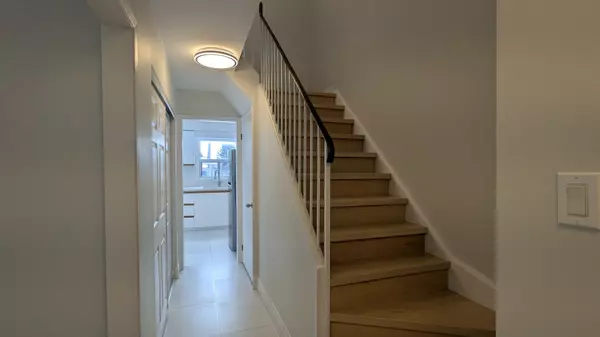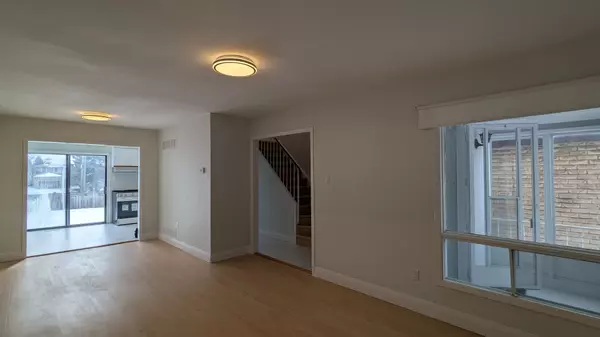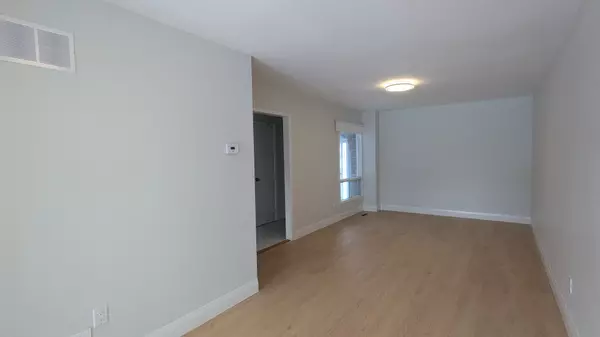REQUEST A TOUR If you would like to see this home without being there in person, select the "Virtual Tour" option and your agent will contact you to discuss available opportunities.
In-PersonVirtual Tour
$ 3,000
Active
69 Bedale CRES #Upper Markham, ON L3R 3N8
3 Beds
2 Baths
UPDATED:
02/03/2025 02:28 PM
Key Details
Property Type Single Family Home
Sub Type Link
Listing Status Active
Purchase Type For Rent
Subdivision Milliken Mills West
MLS Listing ID N11938142
Style 2-Storey
Bedrooms 3
Property Description
Wonderful 3 Bedrooms Link Home on An Oversized Deep Lot in Prestigious Milliken Mills West Community. Bright and Spacious Layout with $$$ Spent on upgraded top to bottom and Inside out. Gleaming Vinyl Floor Thru-out main & 2nd Floor and Hardwood Stairs. Large Eat-In Kitchen with Granite Counter- Top & Back-splash & Pot Lights. Great Neighbours on A Quiet Street. Gorgeous Large Living Room Combine with Dining Room. Spacious Master Bedroom. Brand New Interlocking from Front yard to the Back and grass lawn. No side-walk can Park 4 cars in Drive Way!!! ***Directly To Pierre Trudeau High School with French immersion Program in Milliken Mills Public School***. 1 min walk to bus station, 3 Mins Drive To Pacific Mall, 5 Mins Drive to T&T, Schools, Public Transport, Plazas And All Amenities. Newer Roof (2019), Newer Furnace (2023), Garage Door(2024). All Brand New Appliances. This lease is for Upper Levels (main floor, 2nd floor and garage), not basement. The Lease Offers A Total 3 Parking Spaces, Including 1 In The Attached Garage And 2 On The Private Driveway, use of backyard. Internet is included in the lease. Tenant shares utility bills (Hydro, Water, Gas, and Hot Water Tank Rental) with basement unit. The tenant is responsible for grass cutting and snow removal for their designated portion of the driveway.
Location
State ON
County York
Community Milliken Mills West
Area York
Rooms
Family Room No
Basement Apartment
Kitchen 1
Interior
Interior Features Carpet Free, Auto Garage Door Remote
Cooling Central Air
Laundry Laundry Room, Shared
Exterior
Parking Features Private
Garage Spaces 3.0
Pool None
Roof Type Asphalt Shingle
Lot Frontage 22.97
Lot Depth 147.63
Total Parking Spaces 3
Building
Foundation Concrete Block
Listed by RE/MAX REALTRON REALTY INC.

