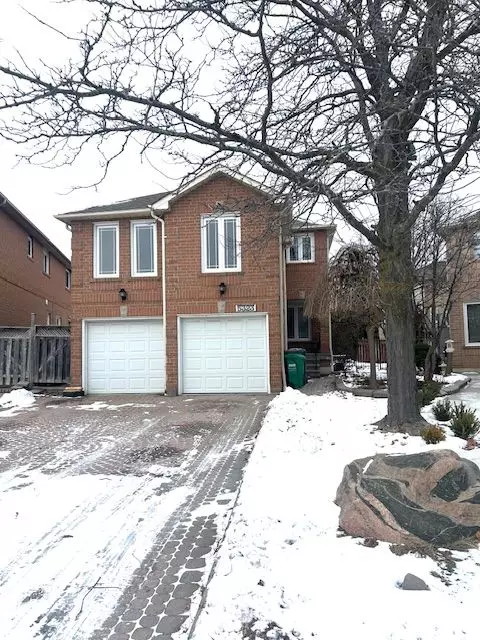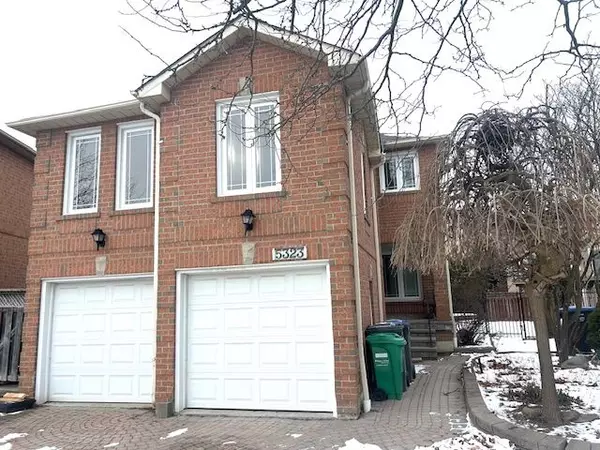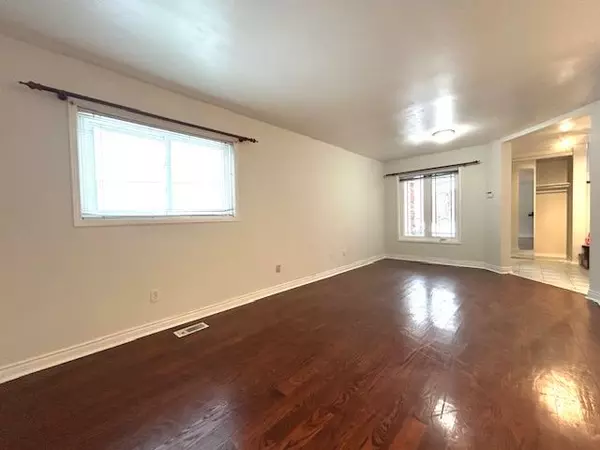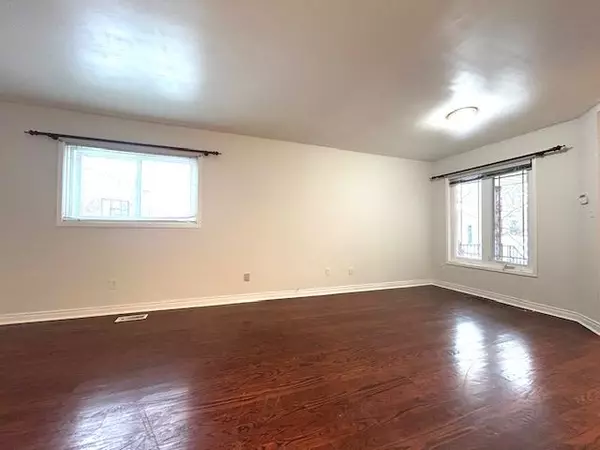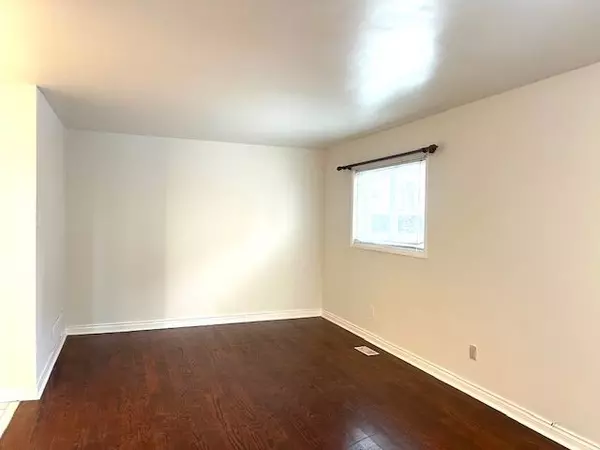5323 Flatford RD Mississauga, ON L5V 1P3
5 Beds
4 Baths
UPDATED:
01/23/2025 08:30 PM
Key Details
Property Type Single Family Home
Sub Type Detached
Listing Status Active
Purchase Type For Rent
Approx. Sqft 2000-2500
Subdivision East Credit
MLS Listing ID W11938162
Style 2-Storey
Bedrooms 5
Property Description
Location
State ON
County Peel
Community East Credit
Area Peel
Rooms
Family Room Yes
Basement Finished
Kitchen 1
Separate Den/Office 1
Interior
Interior Features Auto Garage Door Remote, Carpet Free, Water Heater, Water Heater Owned, Water Meter
Cooling Central Air
Inclusions Existing Fridge, Stove, B/I dishwasher and Rangehood. Existing Washer and dryer. Existing light fixtures and window blinds and covering. Garage remote and openers. Central vacuuming as is condition
Laundry In-Suite Laundry
Exterior
Exterior Feature Deck
Parking Features Private Double
Garage Spaces 5.0
Pool None
Roof Type Asphalt Shingle
Total Parking Spaces 5
Building
Foundation Concrete

