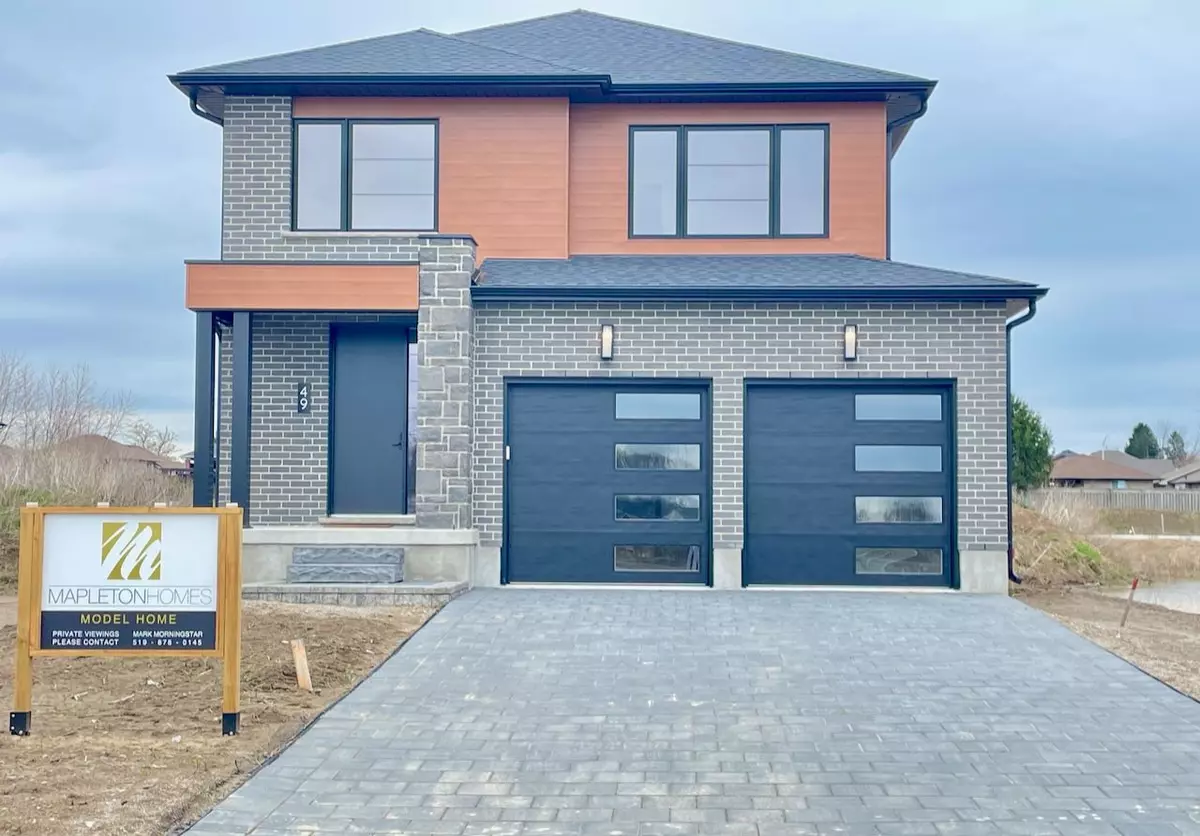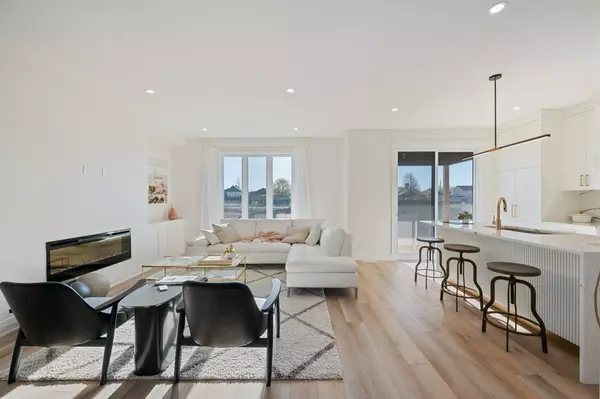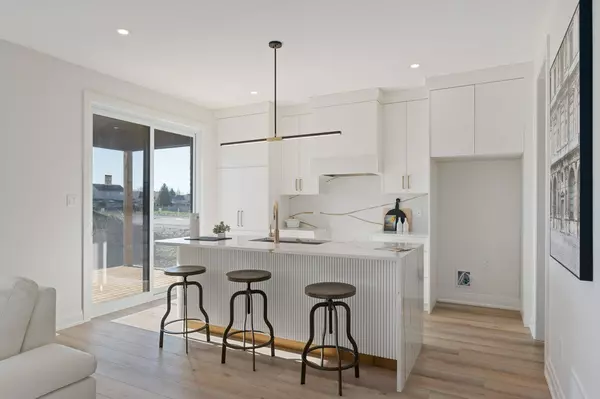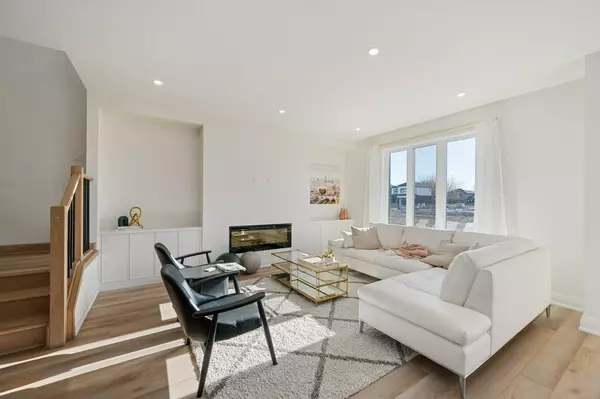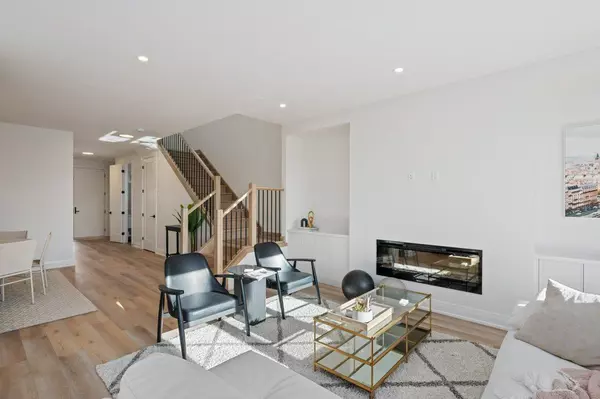REQUEST A TOUR If you would like to see this home without being there in person, select the "Virtual Tour" option and your agent will contact you to discuss available opportunities.
In-PersonVirtual Tour
$ 869,900
Est. payment /mo
Active
49 Lucas RD St. Thomas, ON N5R 0R3
4 Beds
3 Baths
UPDATED:
01/23/2025 09:12 PM
Key Details
Property Type Single Family Home
Sub Type Detached
Listing Status Active
Purchase Type For Sale
Subdivision Se
MLS Listing ID X11938263
Style 2-Storey
Bedrooms 4
Tax Year 2024
Property Description
Welcome to your dream home in the heart of St Thomas, a charming small city with big city amenities! This modern masterpiece offers the perfectblend of contemporary design and convenience, providing an exceptional living experience. Step into luxury as you explore the features of this immaculate model home which is now offered for sale. The Ridgewood model serves as a testament to the versatility and luxury that awaits you. Open Concept Living: Enter the spacious foyer and be greeted by an abundance of natural light flowing through the open-concept living spaces. The seamless flow from the living room to the dining and kitchen area creates a welcoming atmosphere for both relaxation and entertaining. The gourmet kitchen is a culinary delight, with quartz countertops, backsplash and stylish centre island. Ample cabinet space with a built in Pantry cabinet makes this kitchen both functional and beautiful. The upgraded main floor laundry makes life easy and organized with ample storage cabinets, built in sink and quartz counter top. Retreat to the indulgent master suite, featuring a generously sized bedroom, a walk-in closet, and a spa-like ensuite bathroom. The basement offers a blank canvas for development potential with a roughed in bath, large egress windows and a Separate side door entrance. Book your private showing.
Location
State ON
County Elgin
Community Se
Area Elgin
Rooms
Family Room Yes
Basement Separate Entrance, Full
Kitchen 1
Interior
Interior Features Air Exchanger, Auto Garage Door Remote, Floor Drain, Sump Pump
Cooling Central Air
Fireplaces Type Electric
Exterior
Exterior Feature Deck, Porch, Year Round Living
Parking Features Private Double
Garage Spaces 4.0
Pool None
Roof Type Asphalt Shingle
Lot Frontage 40.23
Lot Depth 105.88
Total Parking Spaces 4
Building
Foundation Poured Concrete
Others
Security Features Carbon Monoxide Detectors,Smoke Detector
Listed by STREETCITY REALTY INC.

