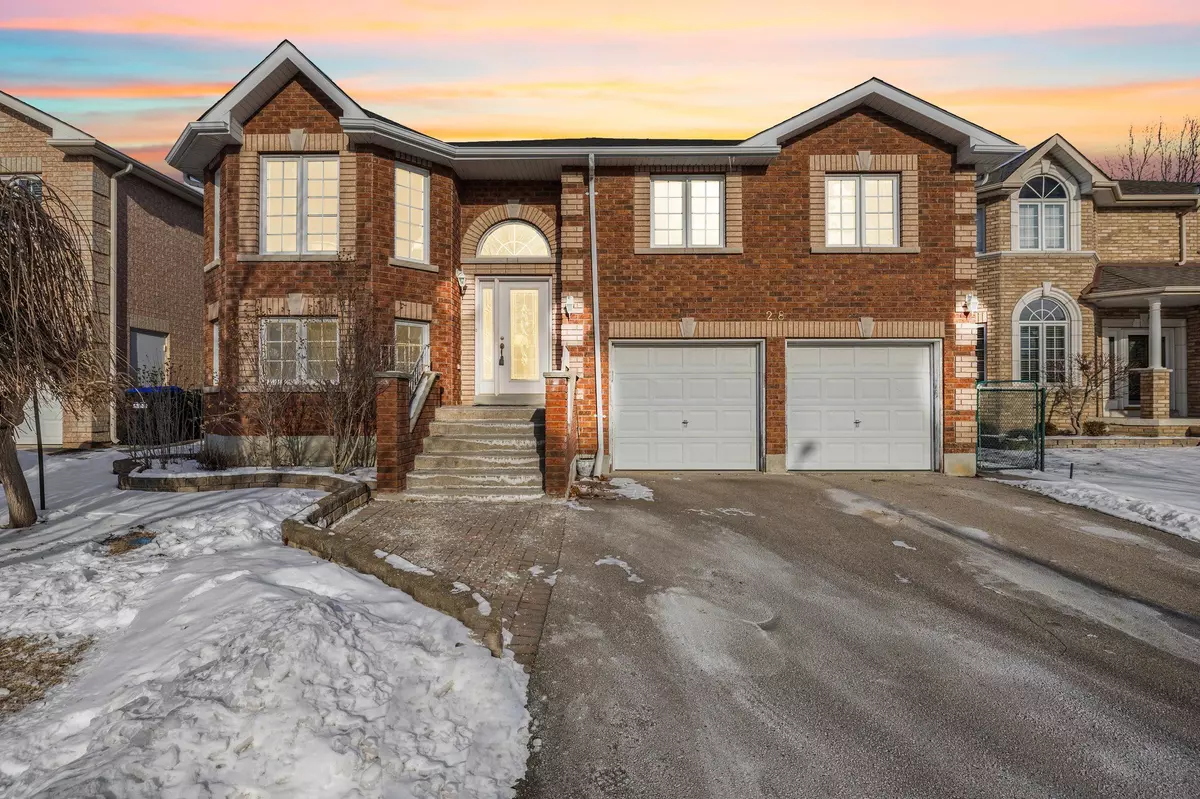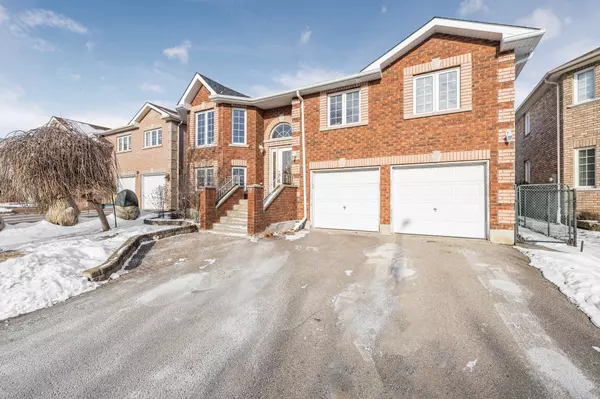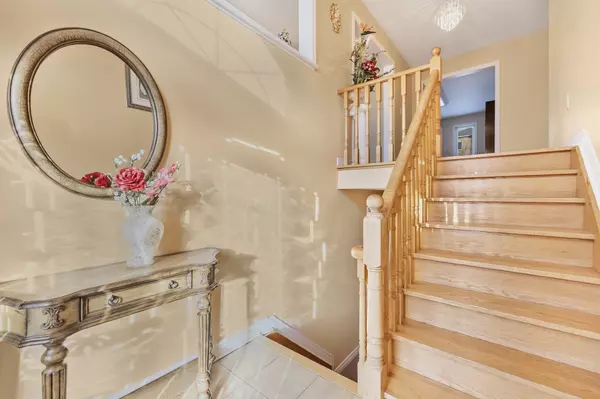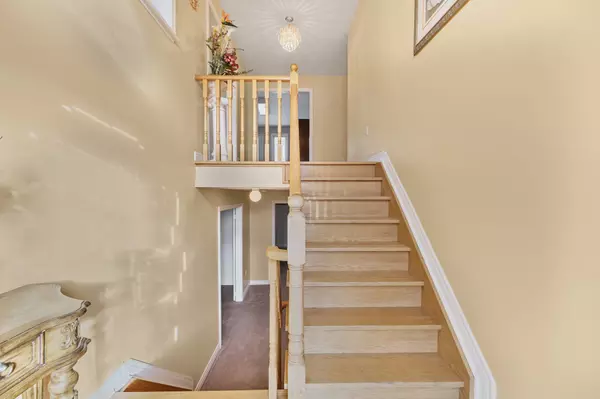REQUEST A TOUR If you would like to see this home without being there in person, select the "Virtual Tour" option and your agent will contact you to discuss available opportunities.
In-PersonVirtual Tour
$ 1,080,000
Est. payment /mo
Pending
28 Saint AVE Bradford West Gwillimbury, ON L3Z 3H6
3 Beds
3 Baths
UPDATED:
01/31/2025 02:33 PM
Key Details
Property Type Single Family Home
Sub Type Detached
Listing Status Pending
Purchase Type For Sale
Approx. Sqft 1500-2000
Subdivision Bradford
MLS Listing ID N11938266
Style Bungalow-Raised
Bedrooms 3
Annual Tax Amount $5,493
Tax Year 2024
Property Description
Step into this beautifully designed 1,556 sq.ft. raised bungalow that blends comfort and functionality. The heart of the home offers a generously sized kitchen with an expansive eat-in area, featuring French doors that open to a private back deck, perfect for hosting or enjoying quiet mornings.The long and airy living/dining room combo provides a versatile space for family gatherings and entertaining. Retreat to the spacious primary bedroom, complete with a walk-in closet and a 4-piece ensuite for ultimate convenience.The partially finished basement boasts a cozy recreation room with a fireplace and an open area ready for your personal touch. The laundry room includes additional access to the oversized garage, ideal for extra storage or hobbies.
Location
State ON
County Simcoe
Community Bradford
Area Simcoe
Rooms
Family Room Yes
Basement Partially Finished
Kitchen 1
Interior
Interior Features Primary Bedroom - Main Floor
Cooling Central Air
Fireplaces Type Natural Gas
Fireplace Yes
Heat Source Gas
Exterior
Parking Features Private Double
Garage Spaces 4.0
Pool None
Roof Type Asphalt Shingle
Lot Frontage 49.21
Lot Depth 111.55
Total Parking Spaces 6
Building
Foundation Unknown
Listed by KELLER WILLIAMS REFERRED URBAN REALTY





